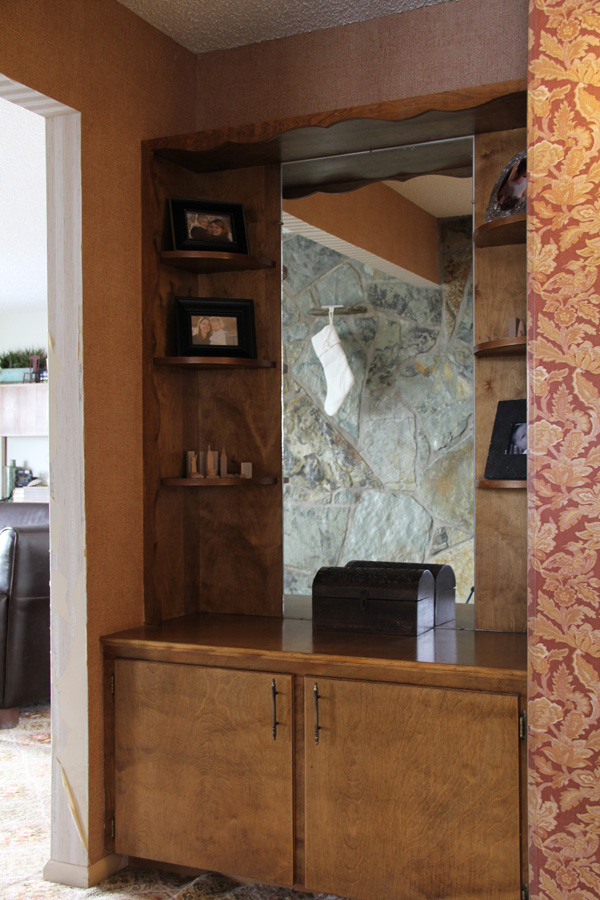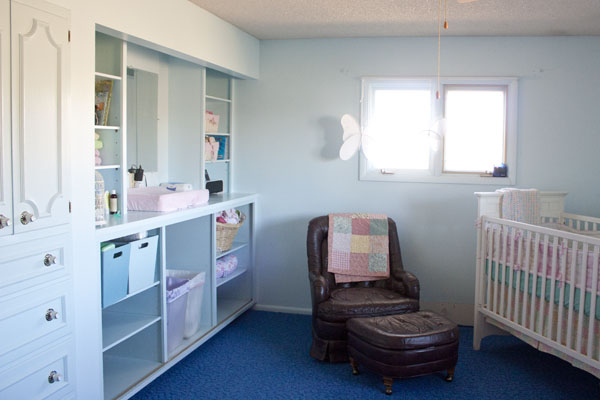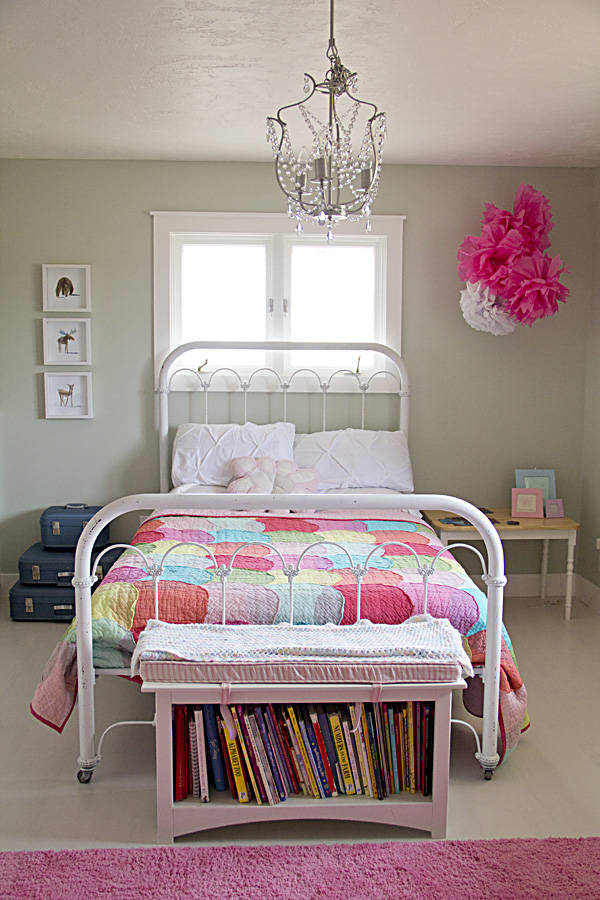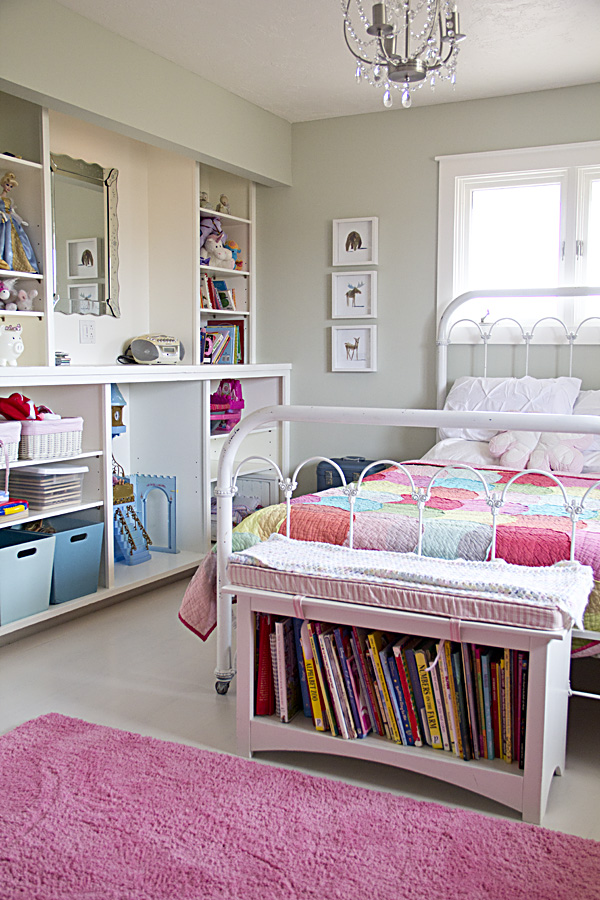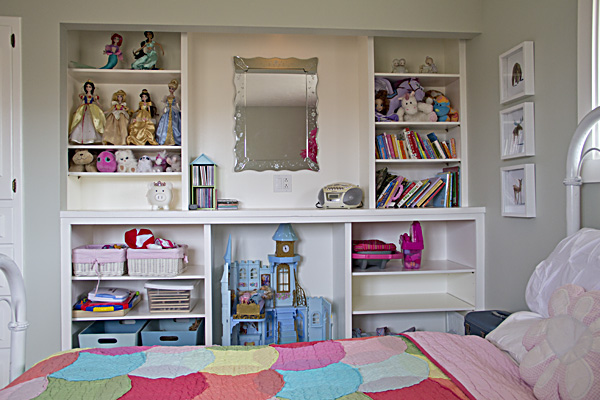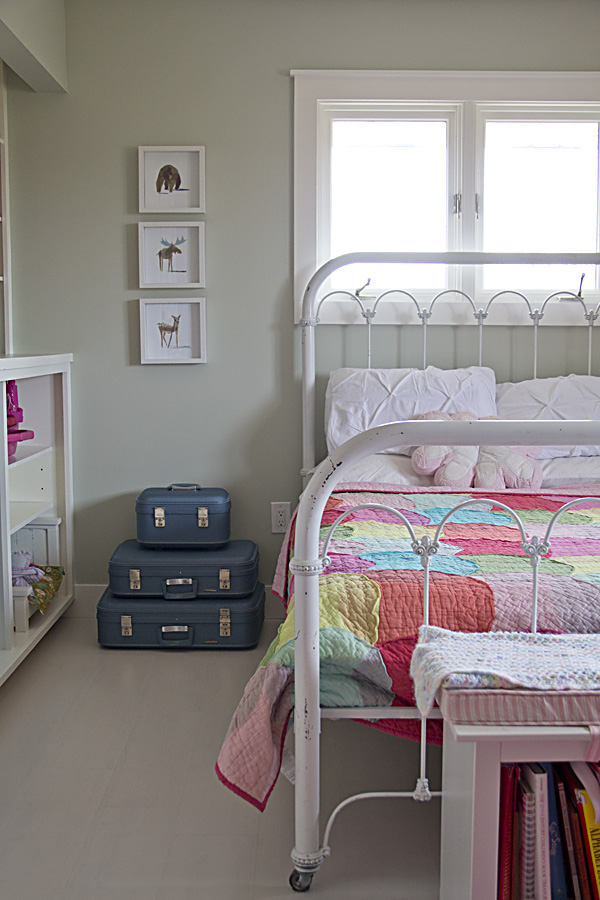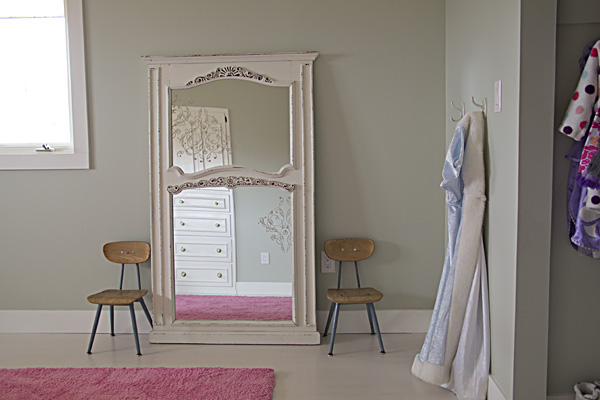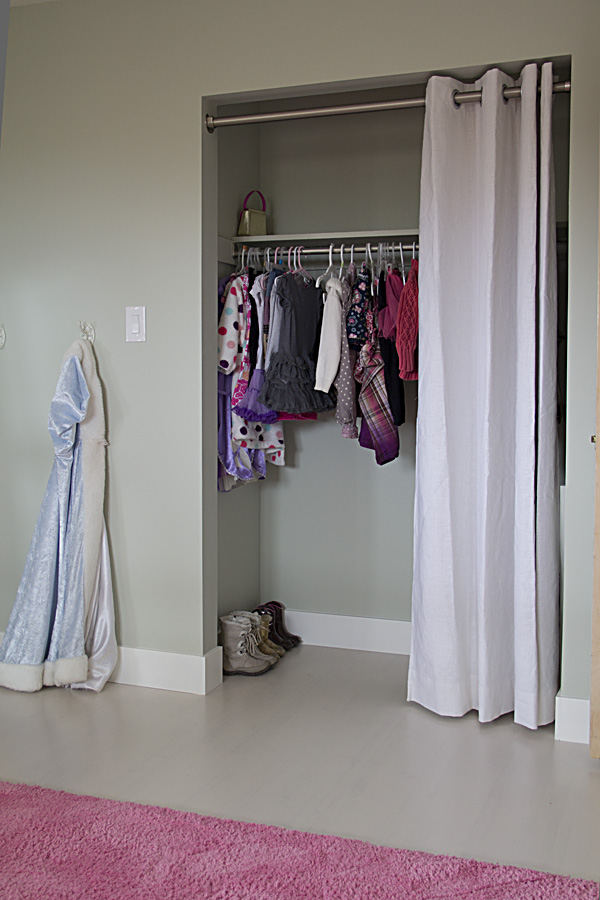Spring seeding season has begun around here, so it will be a few weeks before we have any time to work on outdoor house projects. Until then, I am trying to get myself excited and motivated for the work involved. I thought I would share my plans with you, and since I have a lot to share, I'm going to spread it out over a series of posts. I welcome your suggestions and feedback!
If you need a refresher on what we are working with, here are some posts about yard projects we've done to date:
Our farm house—on the outside (August 2010); Yard progress (June 2011); Paint your front door (October 2011); Don't try this at home (putting in our rock staircase, October 2011); Landscaping project update (lower yard finished, November 2011)
Here's what we started with:


So far, we have replaced the front door, roof and gutters. I also painted the exterior sconces. This past fall we were able to keep one of our harvest hired hands (Jake) on for a little longer and he and I worked together to paint almost all of the trim on the house. (What a job!)

Jake also used a grinder to get all the ugly chipped blue paint off of the concrete steps. So here is my first question for you. Should I leave the front steps as-is (nice and simple) or dress them up by staining and sealing them? What would look more modern? I definitely have some other work to do to dress things up: a new doormat, new planters, and possibly a bench. Now it more closely resembles the original colors.
The areas we plan to tackle now are the two small front/side yards. We have the yard to the left of the front door (I'll call this the patio) and the yard between the house and shop (I'll call this the courtyard). Previously they were both planted into grass, but because we often have water shortages, they haven't been watered consistently and they had turned into weed/dirt patches. It was a hassle to mow them.
This is the patio side before:

(From the opposite angle) This is the patio side today:

We plan to leave the existing concrete border/planters, even though they are a bit rough in places. Last fall we removed this side of the deck (the entire deck needs to re-decked, and it desperately needs a new railing.) This side will be rebuilt altogether because we intend to put a patio door in place of the window (that is why that window trim is still blue). The deck will wrap around and extend all the way under the door.
We also excavated all the grass/dirt out. Tom installed PVC drainage pipes to extend the gutter drainage. Next steps will be to build this back up with a gravel base and install hard-scaping (more on that later).
Now for the courtyard side:

This isn't the best photo to show this, but most of the plants here were grossly overgrown. There was a tree that was cut back (again and again) to avoid growing into the power line, a couple of dead junipers, and somewhere back there a rickety fence and a fireplace. (Yes! An outdoor fireplace!)
Today it looks like this:

We excavated this out very odd-shaped yard to prep for hard-scaping also. We removed all of the overgrown bushes and trees. (The evergreen is probably too close to the house and maybe should have been taken out also, but for now we just limbed up the bottom. Now you can see the (partially dismantled) fence and that fireplace!
The fireplace was built by my uncle years ago, but we don't use it for a couple of reasons. The firebox is set too far forward so the smoke doesn't ventilate out the chimney as intended. Instead it just comes out the front into your face. Secondly, it sits pretty close to the house, and obviously that tree is in the way.
So, here is my second question. Should we keep the fireplace? If we want to actually use it as a fireplace it will probably need to be moved and modified. We might be able to add some sort of hood extension that would help it ventilate properly. We could move it to the other side closer to the shop, but our propane tanks sit behind that fence. Or, we could leave it where it is and plant flowers in it. I do like it, but maybe it doesn't fit with my modern vision?
Coming up—I'll show you what that vision is.


















