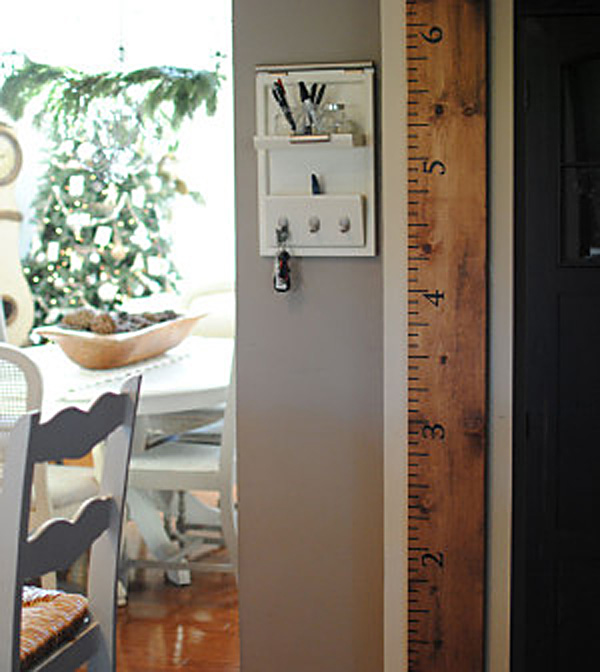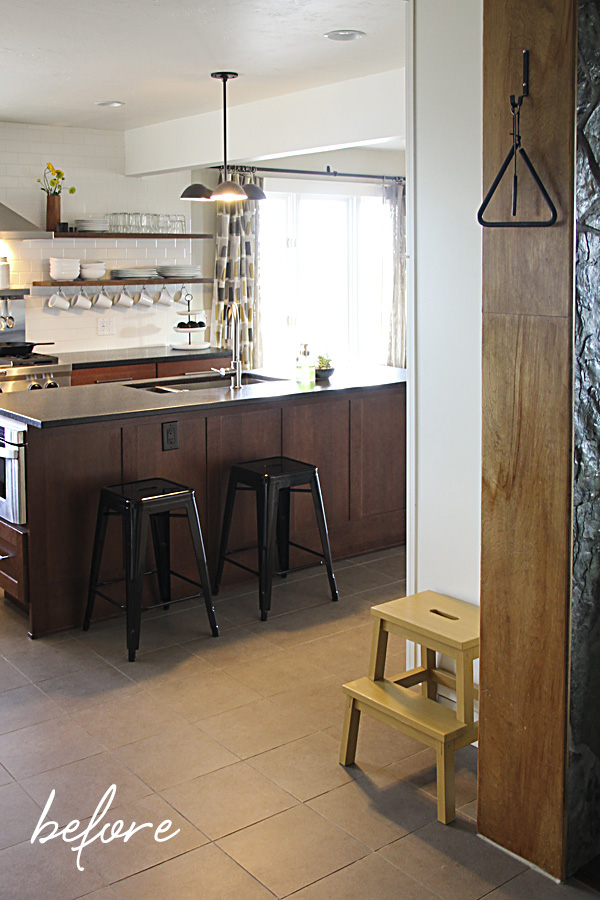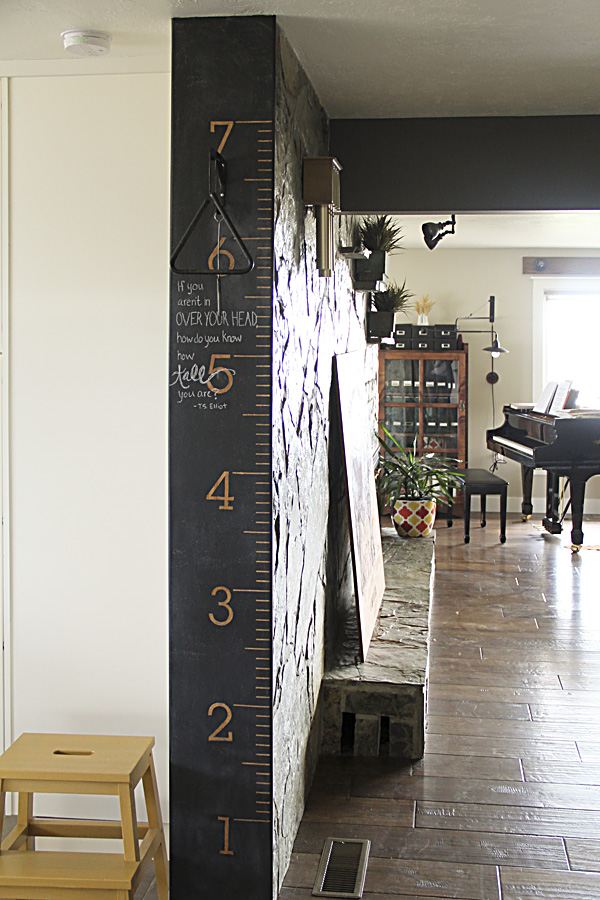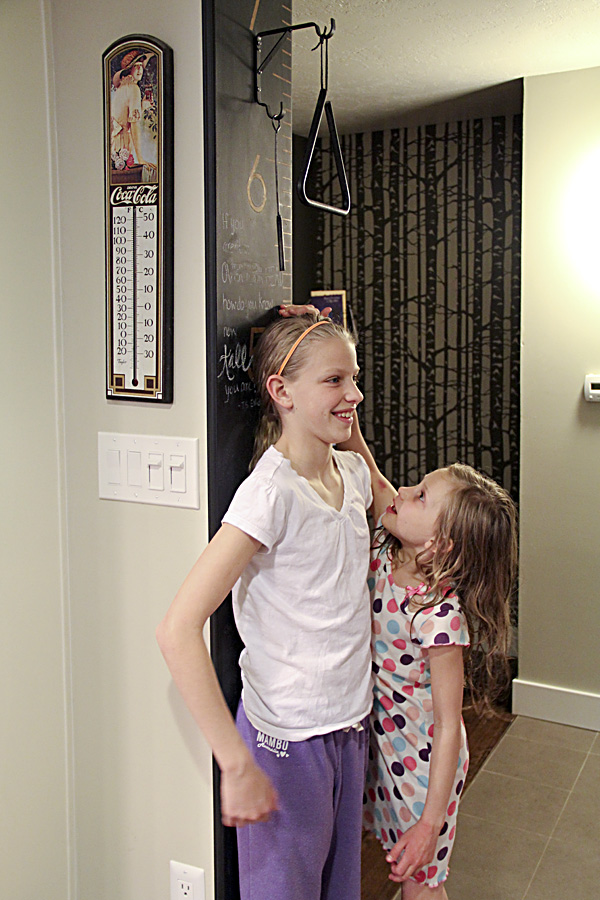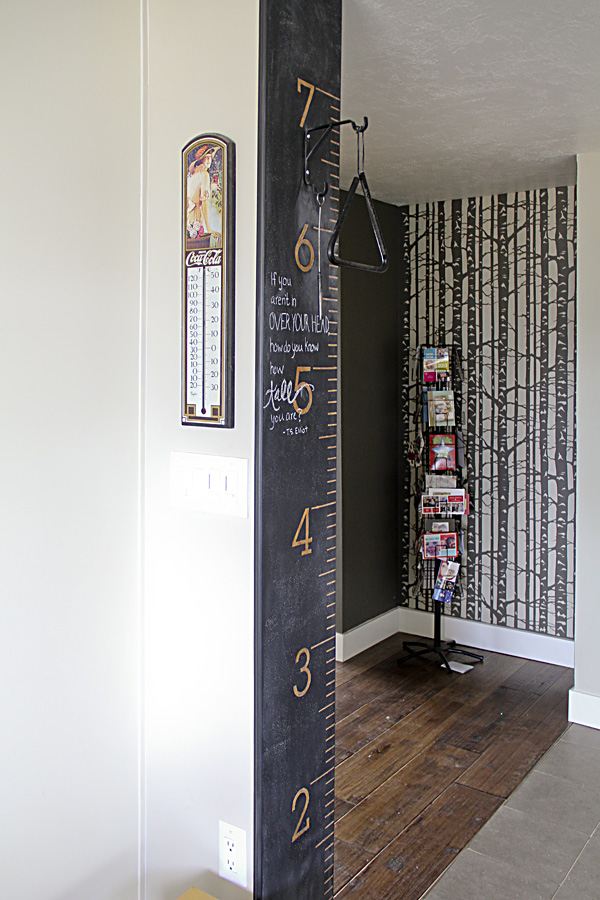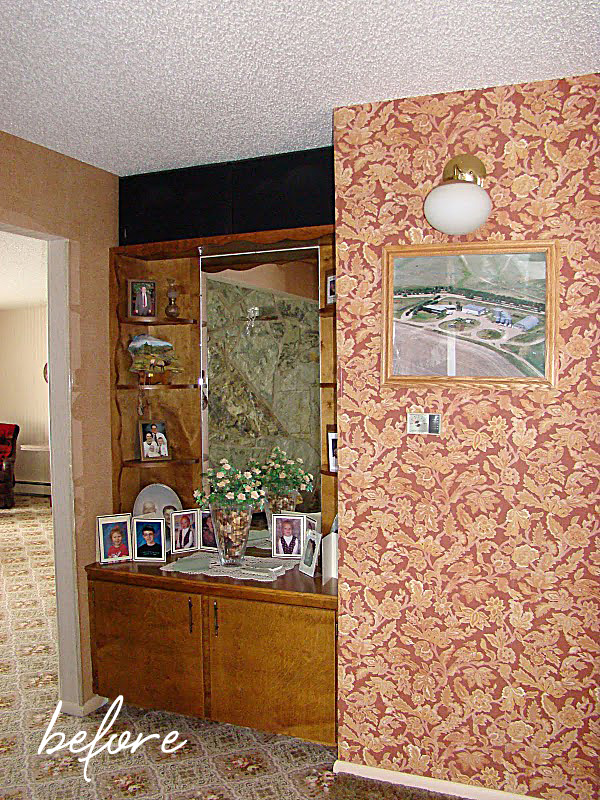Hello and happy Thursday to you! Our girls finished up with their school year before the long weekend, so we decided to take the opportunity to get away. Last night we returned from a 6-day, 2000-mile road trip to the west coast! I would love to have all my photos downloaded to share, but before I spend the time to do that I need to get caught up on the unpacking and piles of laundry that await. I prepared this post before we left, so I will leave you with this for now and will be back next week with more.

Remember what our entry way used to look like? It featured this slate planter. The dirt didn't exactly smell fresh and I was always afraid the cat would use it as a catbox. We were glad to get it out of there as there were a couple of rotten floor boards underneath. (We saved the rocks to use for a future outdoor project).
The hallway looked like this:
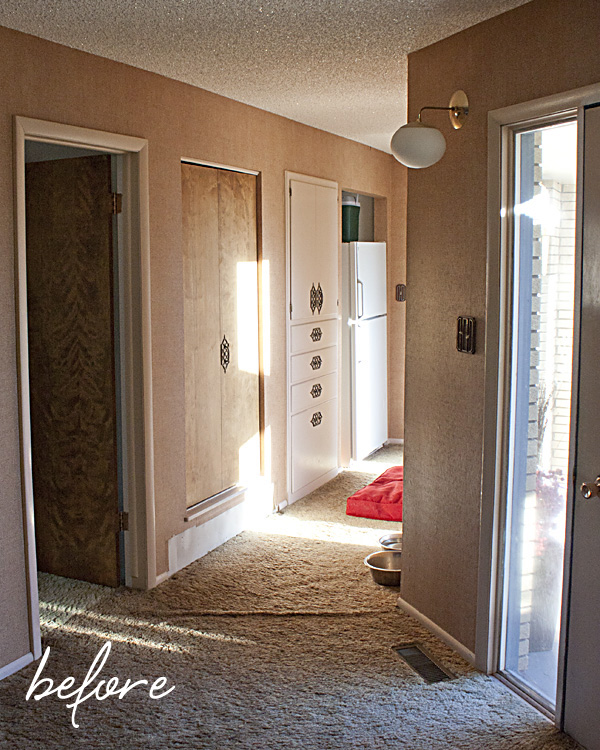
And now it looks like this:
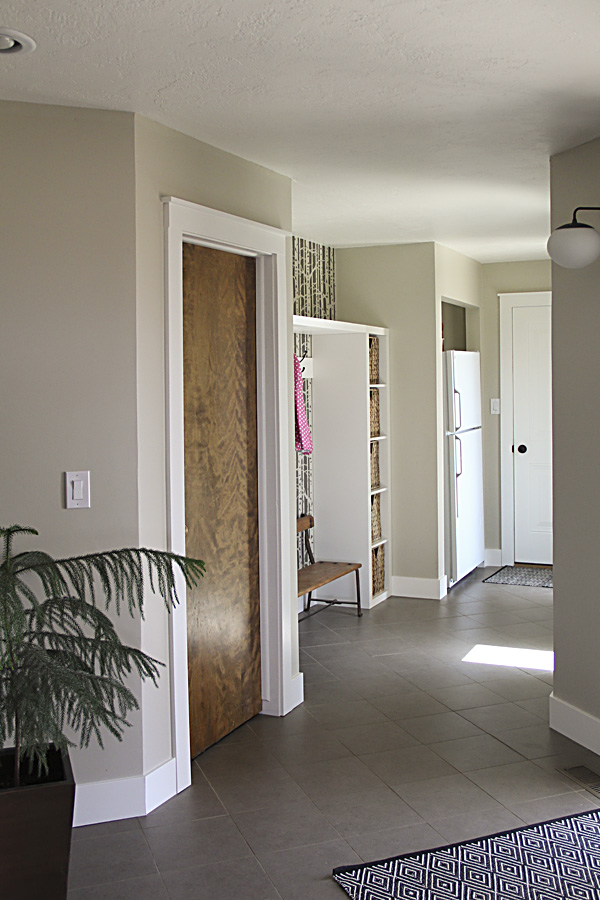
I've have been spending some time painting doors and trim recently, so it is nice to finally be able to show you the changes in this area! The biggest thing we did in the entry hall (besides replacing all the doors and windows) was to remove the closets and cupboards that were there before. Now we have a "landing strip" for our gear as we go in and out. Admittedly having this all out in the open isn't always fantastic. It does get stacked pretty deep with coats, backpacks, and shoes, but it sure beats the piles of stuff on the floor. Kids just won't take the time to put everything away in closets.

This is where I did the rest of the stenciling that I mentioned in my previous post. For shelving we actually purchased an IKEA Expedit unit. Everyone in the family has a basket to hold their sunglasses, gloves, etc. My dad built a shelf to go across the top. Then we simply added a strip of baseboard molding to attach the hooks to. We have purchased oak boards to build a bench, which I will stain to match our kitchen cabinets and shelves. The bench here isn't quite tall enough or wide enough, but it works as a place holder until we can build one.
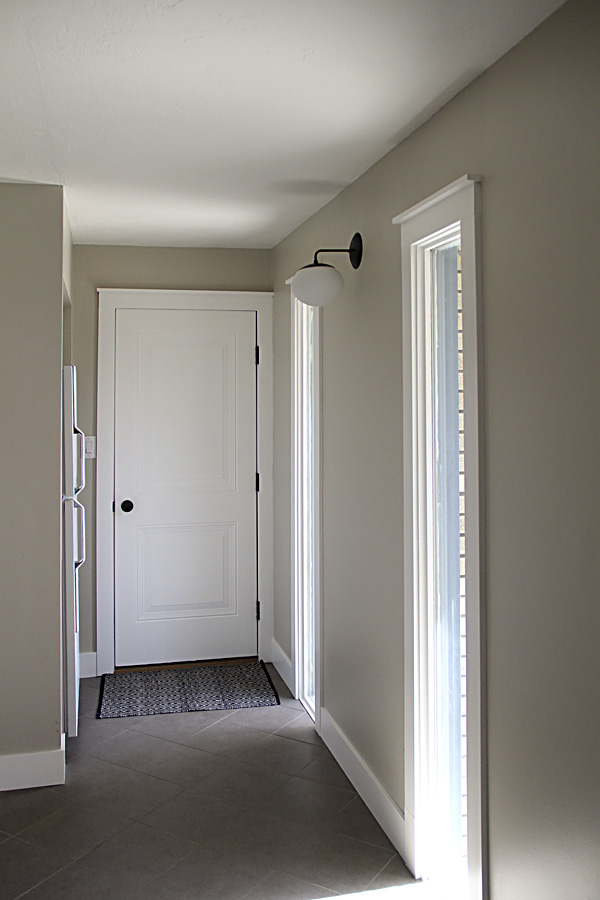
It is so nice to have freshly painted trim and doors and new windows. The fridge is a bit of an eye sore, but we love having an extra fridge and this is a pretty convenient place to have it.
We replaced the front door quite awhile ago. This is what it looked like before, after we had started demo.
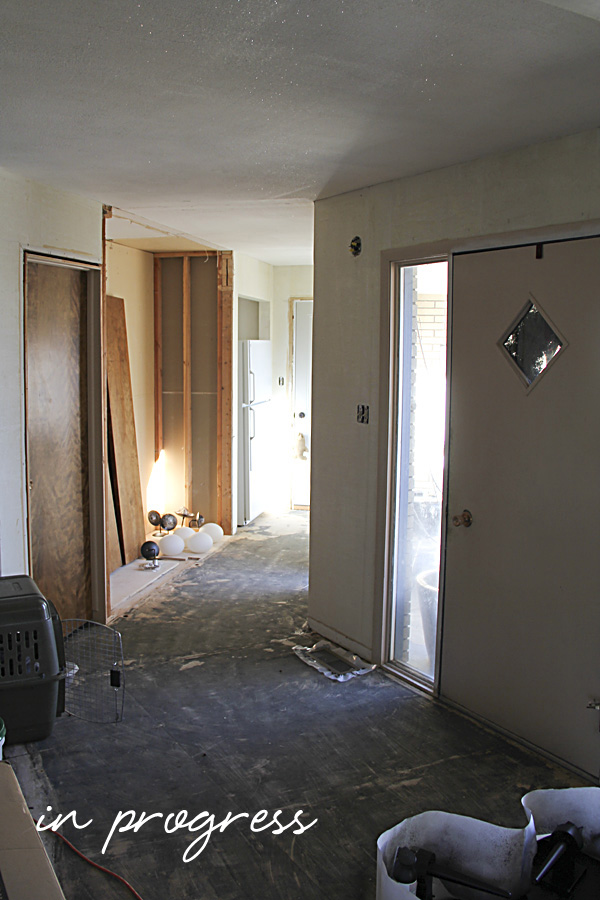
The old door wasn't in very good shape and didn't seal well. The side windows were even worse- they weren't even double-pane insulated glass. They were basically very scratched-up plexi glass held in place with wood stops, and had lots of dirt and condensation between the panes. We couldn't find a stock door/window unit to fit the space, so we ended up buying the door and glass separately. It meant we had to do quite a bit of trimming around them to make them look nice, but it is finally done. And painted!
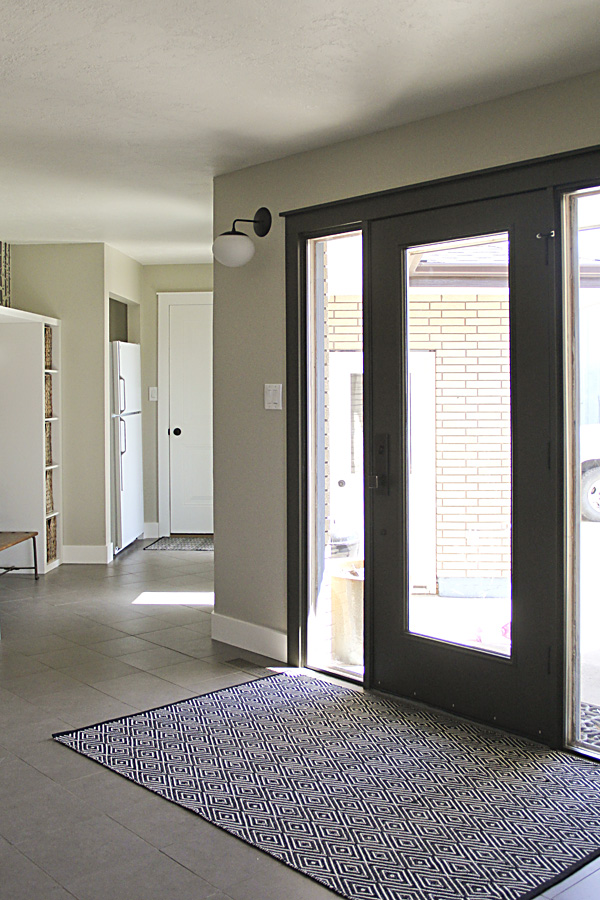
I wanted the front door to have weight and presence, even though it is mostly glass, so I painted it Behr Black Bean. It is an off-black with green undertone. A glass door like this certainly isn't for everyone, and it wouldn't be for me either if we lived in town, but out here we don't have to be too concerned about privacy. I like to have the light stream in and it is great to have the view out to where the guys are working. If I ever feel like I need more privacy I might explore the options of frosted window film.
While the inside looks finished, the outside—not so much. I have a lots of scraping and sanding to do before I paint it (and ALL the exterior trim) dark brown.
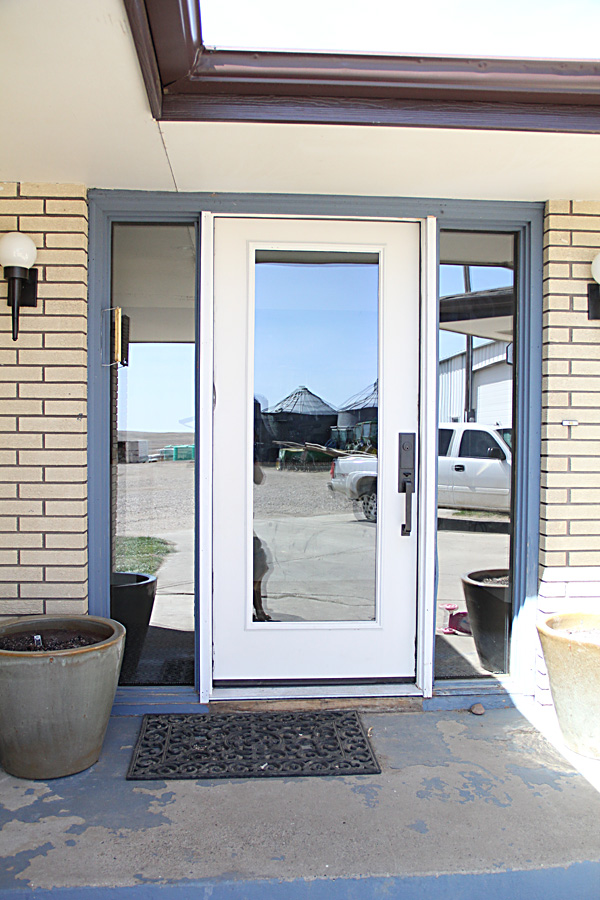
Now if I can just keep this little guy from jumping up and smearing all my glass.... :)
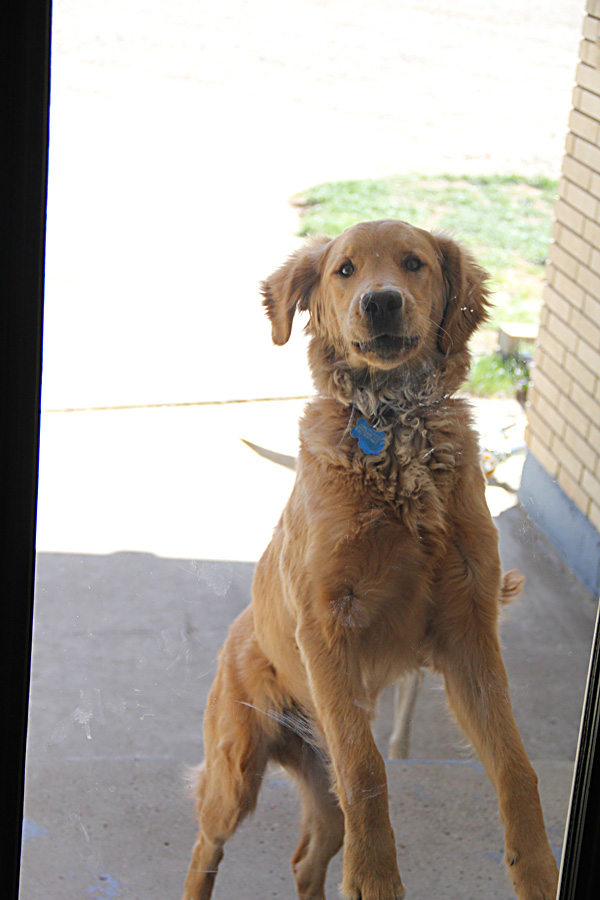
I have lived with my new entry rugs for awhile now, and I must say that I love them.
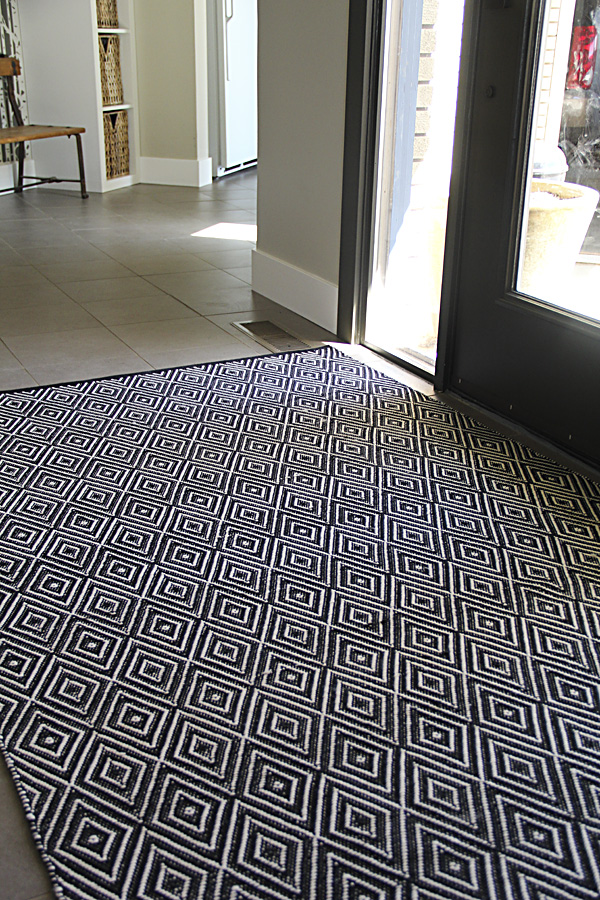
They are indoor/outdoor rugs from Dash & Albert (purchased from Wayfair, but they don't seem to have this pattern right now). They have a huge selection of patterns to choose from, and they are fantastic for an entry because they clean so easily. I usually just vacuum over them, but when I'm mopping I often run my mop over them as well. You can even take them outside and hose them off.
Little by little... progress is made! It is so gratifying to look at before/after pictures like this and see how many things we have transformed! It's like playing the game "How many differences can you count?"



