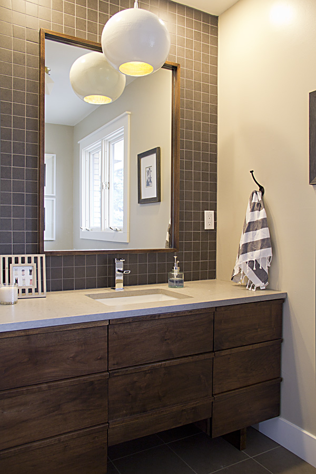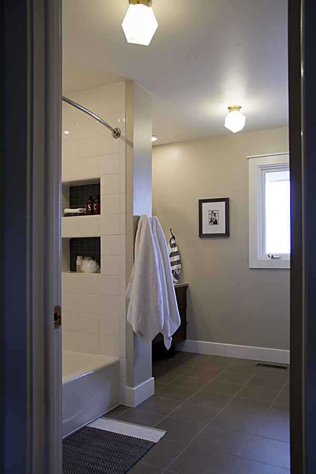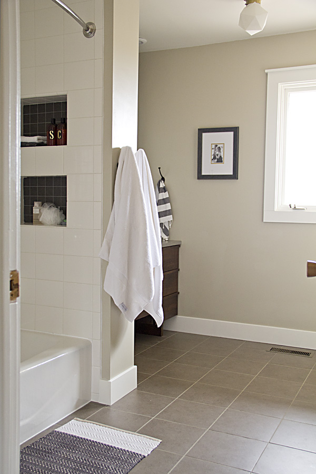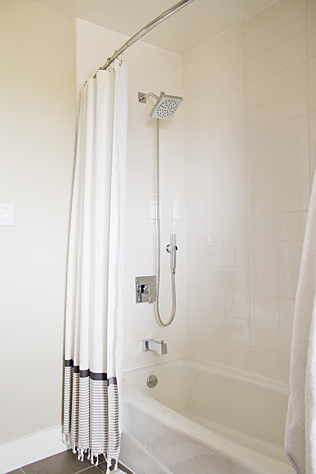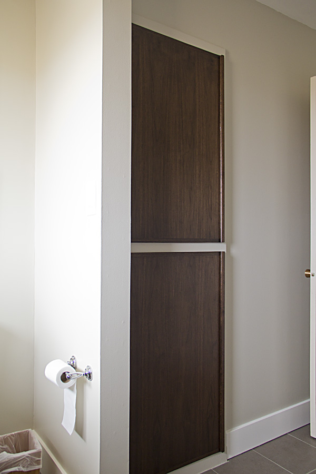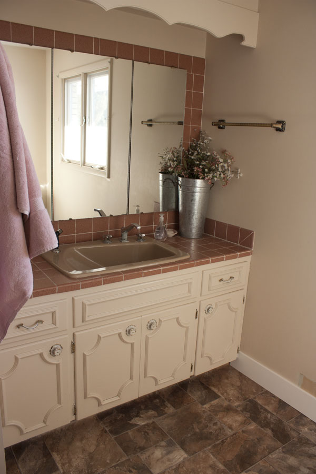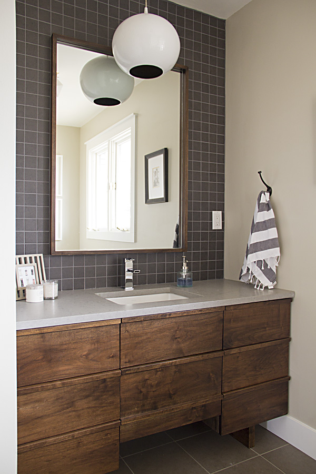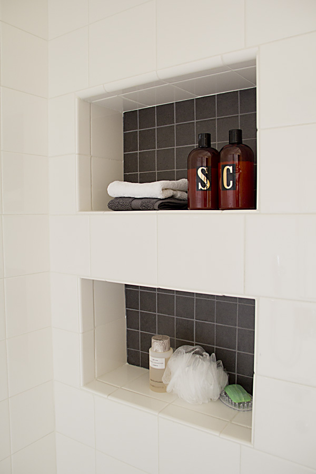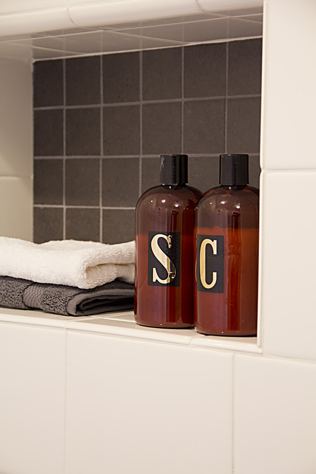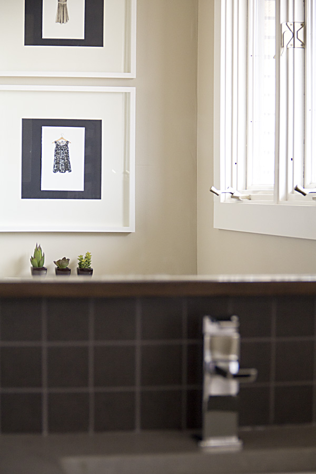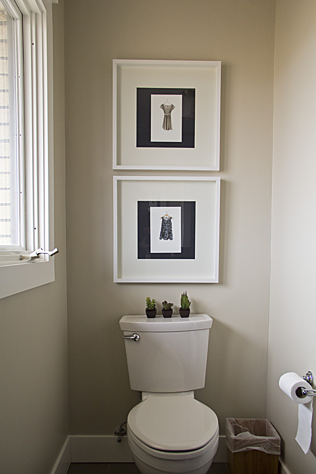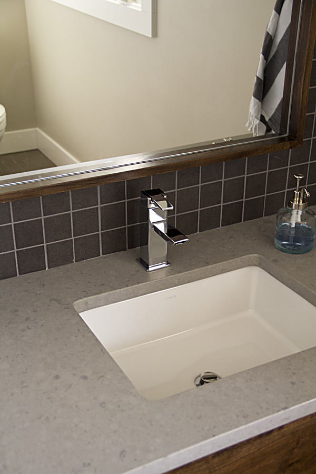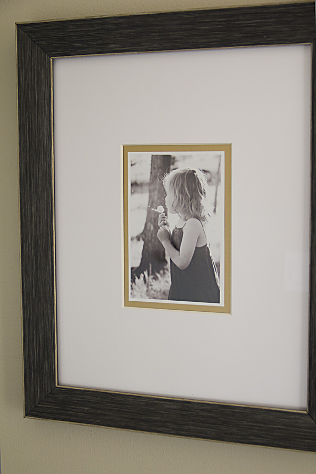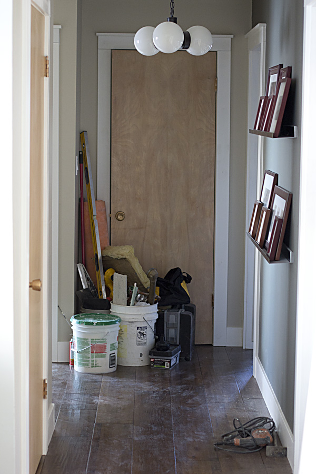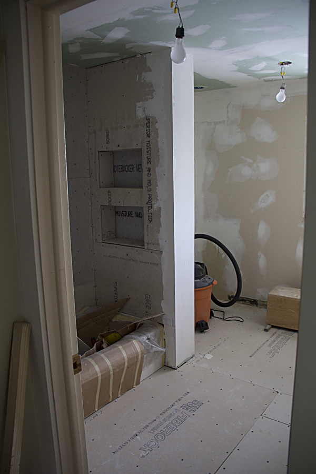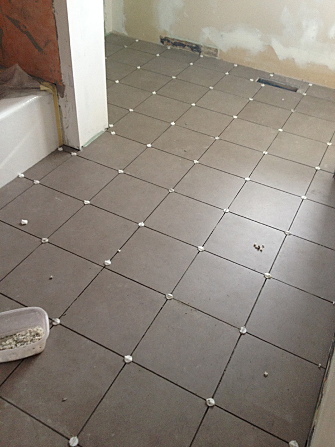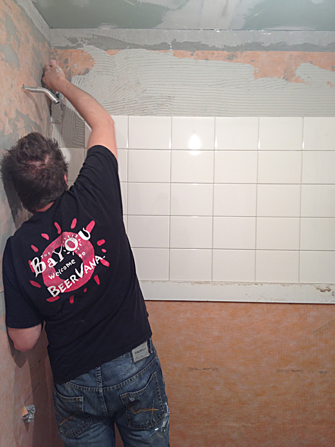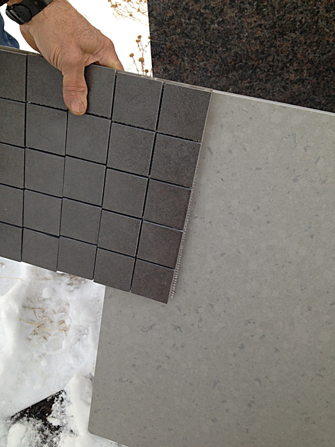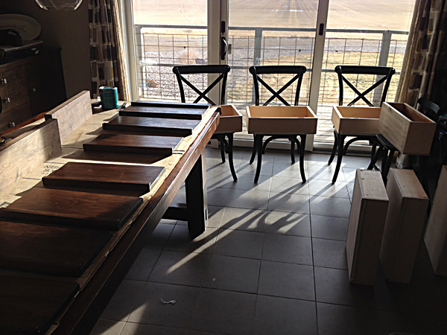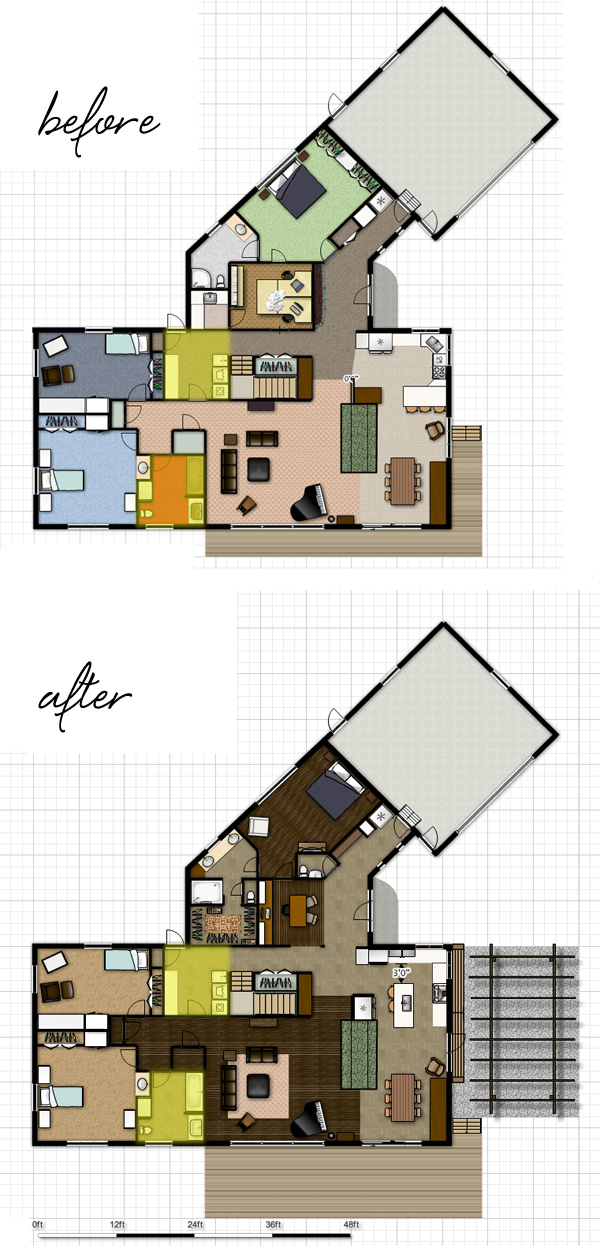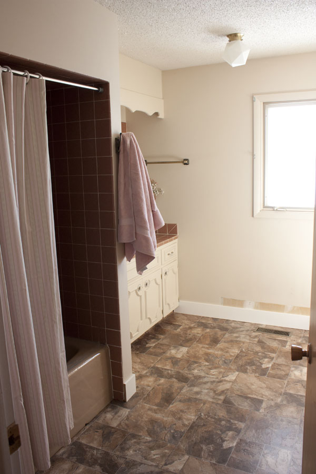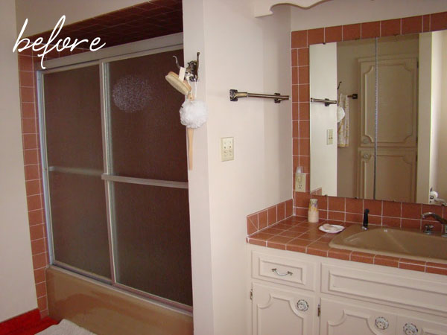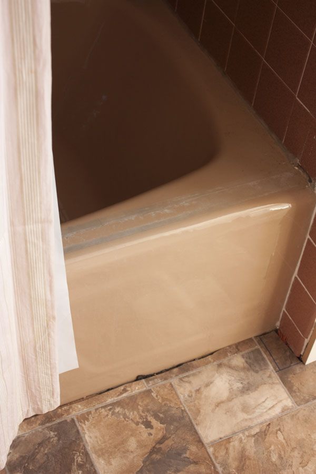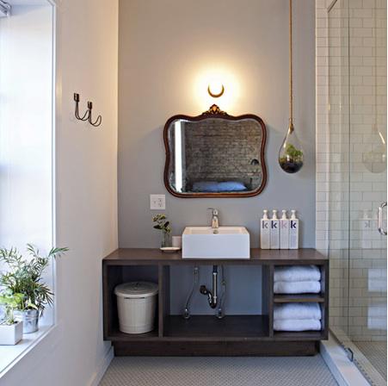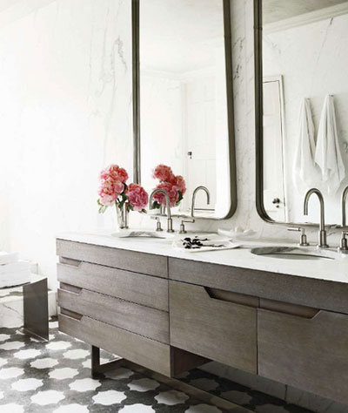Well hi there. I thought I would pop in and tell you what we've been up to on our house. Ready for an update?
We finally started in January of this year on our Master bedroom. This is exciting because this part of the house is the first thing you see when you walk in the front door!
Let me throw some awesome before pictures at ya:
The bedroom:
Of course, we moved our own furniture in, but otherwise left things as is in anticipation of much bigger changes when we were ready.
It took us 7 years to be ready. And trust me. We were very ready to rip out that old carpet.
Back in this post from June of 2011 I outlined my plans for this portion of the house and shared these floor plans of the Master wing:
It fun to see what I was thinking 6 years ago and how those plans have evolved. As you can see, the space is an awkward shape. I translated these plans in SketchUp for some more specific renderings.
The bedroom had two entrances—a small one through the office and the main door across the entry from our front door. It was always a fun dance to climb out of the shower, peek out the bathroom door to see if the bedroom doors were open, streak across the room to the closet and pray that no one appeared at the front door.
The plan was to:
- relocate the office entrance to the front of the room and close off the side.
- make the office smaller to leave more room for bathroom and closet.
- eliminate the dark room next to the closet (my grandma was a photographer—we just used it as a glorified storage room)
- widen the door from the office to the bedroom
- eliminate the front entrance to the bedroom and add a powder room in this spot. (We later nixed this plan. I decided I didn't really need another bathroom to clean).
- Remove the closets on the far wall and add a walk-in closet near the bathroom.
Here is a closer look at the office. Even though the square footage is smaller, we want to maximize the storage by adding cabinetry. It isn't floor space you really need in an office anyway, but I did have to fight Tom for this real estate. ;)
In the bedroom, removing the closets allowed us to place the bed on the far wall instead of under the window. Instead of adding the powder room, we just ran the wall straight across and added a closet that is accessed on the hall side. We would love to add a fireplace eventually on the wall between the bedroom and bathroom because this room tends to be cold in the winter.
The bathroom and closet area was the most challenging space to work out because of it's odd shape. My priorities were to have adequate closet space near the bathroom and a separate room for the toilet so we could still have privacy while the other is using the sinks or closets. Here are a few options I explored:
I thought this last idea had the most potential and flushed it out in 3D. After showing it to my family, however, they felt it was too tight and had too much wasted space. Back to the drawing board.
I thought I might have to resign myself to losing the separate toilet room. This does leave lots of room for everything, including a huge shower.
Then I had an "a-ha" moment. The toilet could go in the same room as the shower and be closed off by a door! In this plan, the shower and closet both would have to be smaller. The shower is about 48" x 46" in this plan.
As an alternative, the wall could be square with the sink room instead.
Here is a 3D view of this plan.
(Note: I also moved the wall beside the sinks into the bedroom a bit to leave more room for the vanity. There is a window on this wall that dictates vanity placement. I anticipate doing a lower counter with a stool under the window between the two sinks.)
Construction is done on the office (except cabinetry) and bedroom. Stay tuned for more on that! We knew we would not have time to complete the whole bathroom this winter, so we opted not to demo it. Instead we finished all the walls on the bedroom and office side and hope to tackle the rest when winter comes again. In the meantime, I hope you will weigh in on my bathroom plan options! Am I crazy to insist on a separate space for the toilet?





















