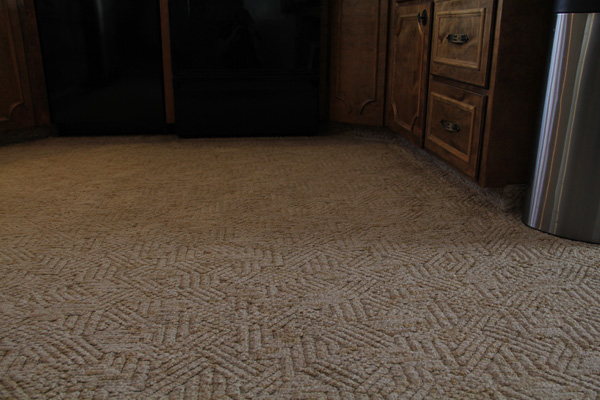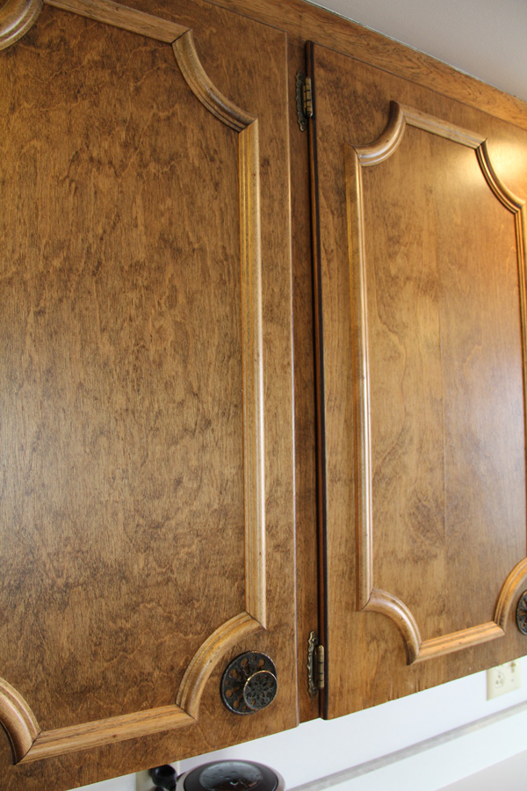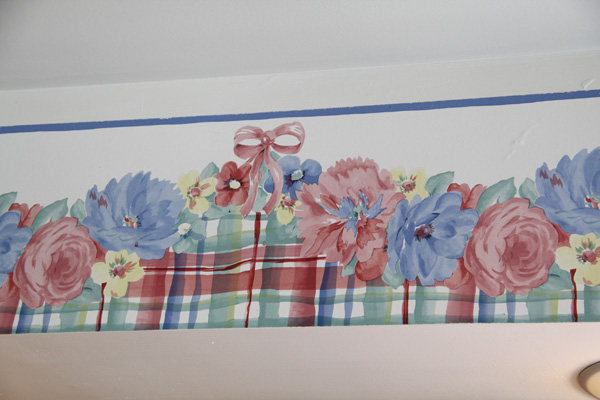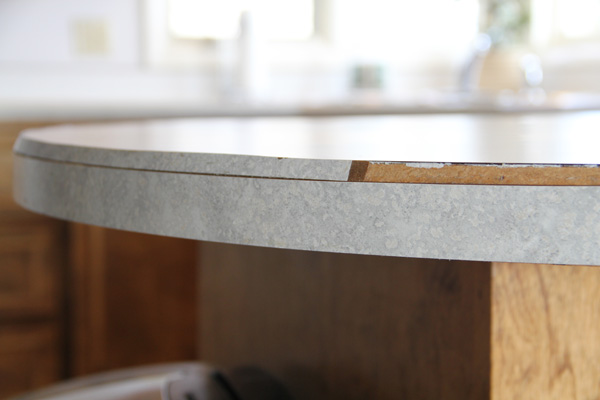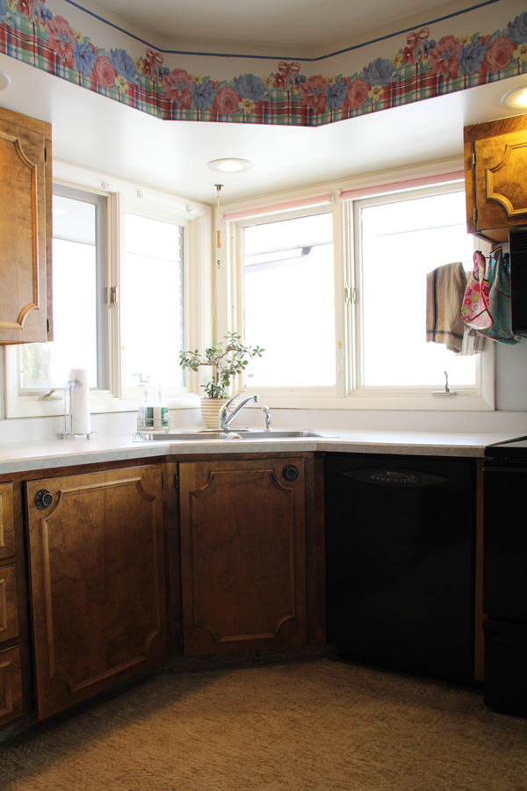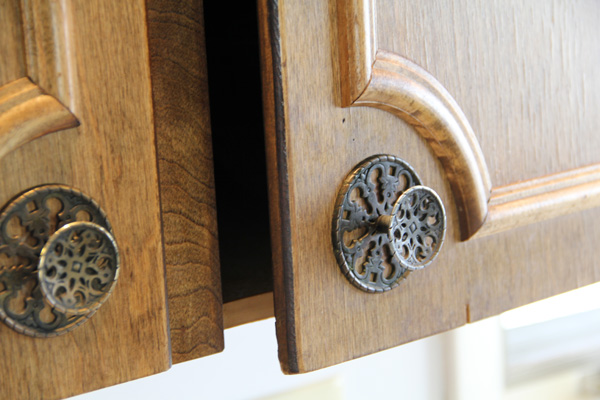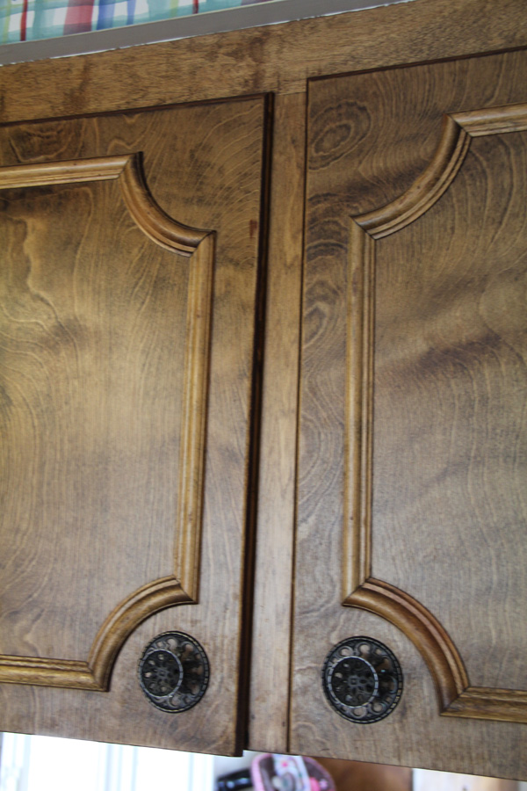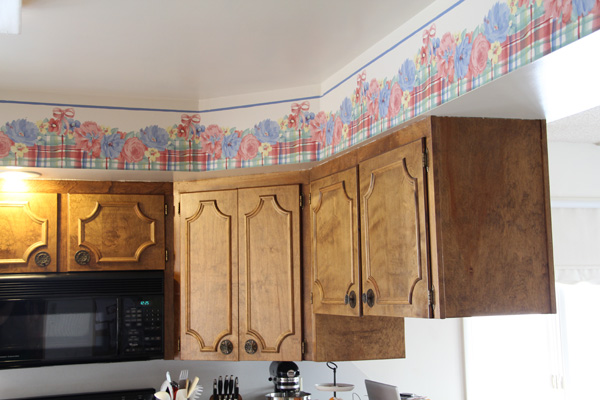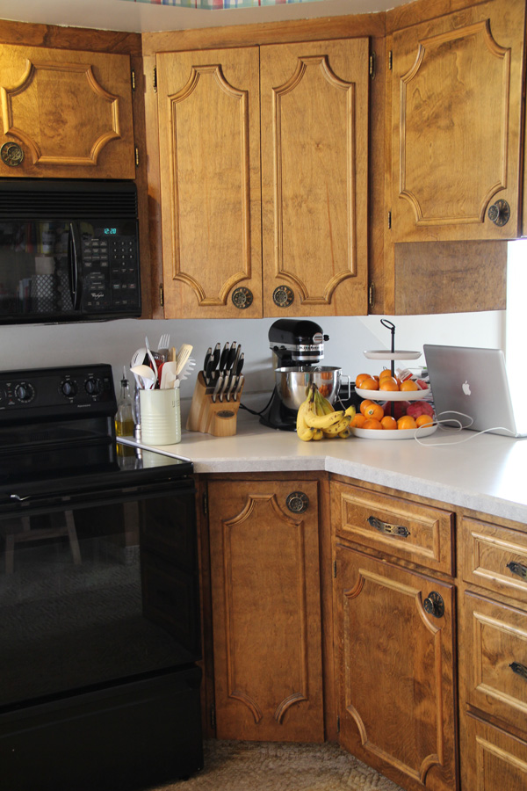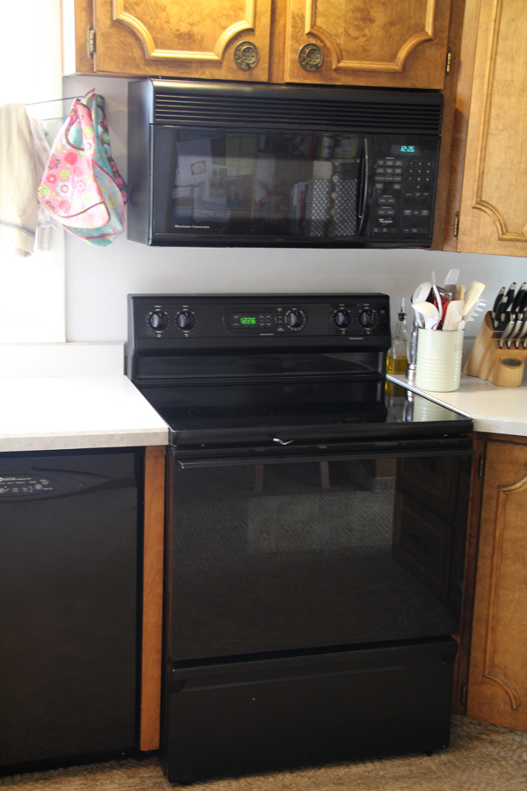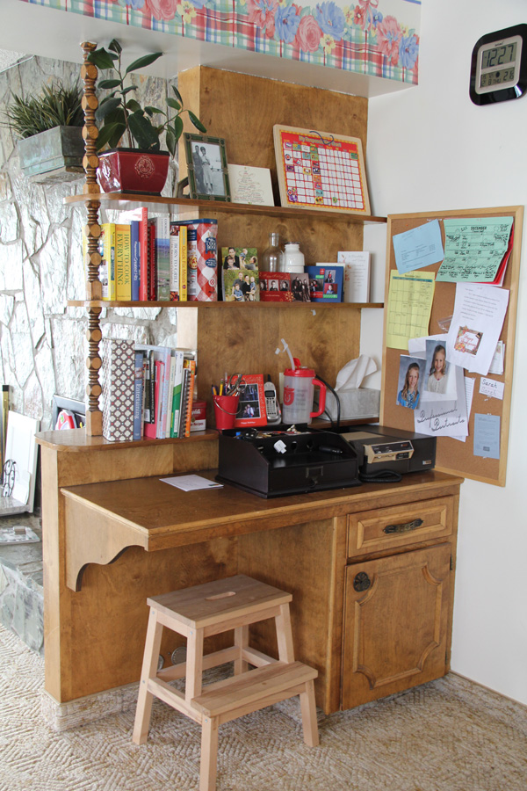When it came to deciding on a kitchen layout, I just couldn't leave it to the kitchen designers. (I'm a control freak!) When meeting with cabinet people I needed to have good solid measurements anyway, so decided to make my own drawings. I even went as far as to decide what I would put in every drawer and cupboard. I met with 3 different kitchen designers to price cabinets and all three told me I made their job much easier!
It wasn't without a lot of time and effort, however. I made my drawings in Google SketchUp (free!) and it took me a solid day of watching tutorial videos to figure out how to do it. It is fun and sometimes a little frustrating! My drawings aren't perfect—when downloading cabinets (from the 3-D warehouse where you can find just about anything) I couldn't always find the perfect cabinet sizes (most notably the oven cabinet is too short in my drawing). I'm also missing a few details. But you'll get the gist.
Here is the overhead view:

First of all, I didn't detail the dining room and living room with window and furniture. But here you can see we are planning to tile the kitchen and dining room and hallways, and eventually lay wood in the living room. The main layout change you can see here is that we are removing the peninsula and adding an island, mainly to get rid of the corner sink.
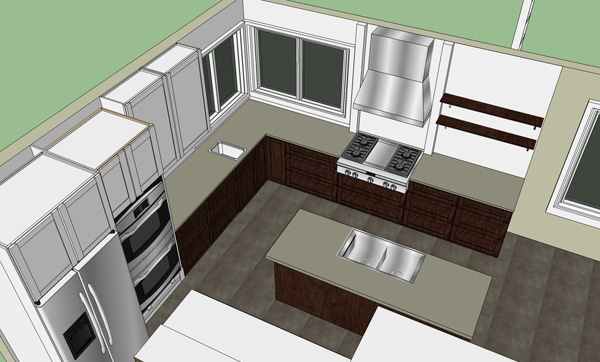
The main sink and dishwasher will move into the island, which is perfect for access to our dining room table. We are sliding the refrigerator over a bit to the left to accommodate double ovens. Near where the old sink was we will put a prep sink. Replacing the current electric range will be a 36" gas rangetop with griddle. We won't have any upper cabinets along that wall. Instead we will have an chimney hood and open shelving for just the everyday dishes (which is right across from the dishwasher). The lower cabinets will house lots of deep drawers.
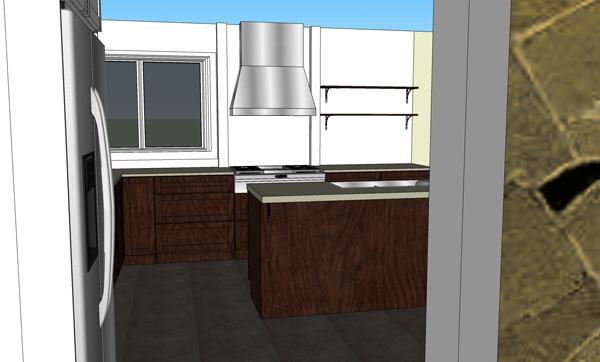
This is looking into the kitchen to the east. Having no upper cabinets and soffit on the east wall will open up this space so much!
Before, similar view:

Looking to the north, before:
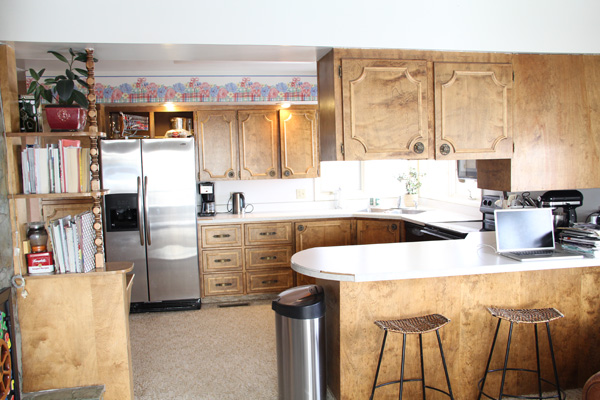
And the north view, as planned:
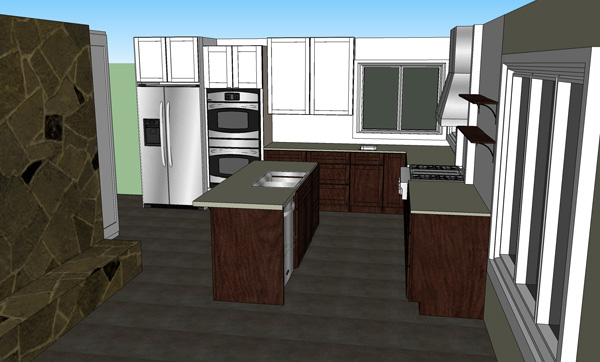
Removing the peninsula and upper cabinets will also open things up. This view shows one challenge with our layout. To have the ideal amount of space between the island and perimeter cabinets (42 inches) we are little short between the island and the fireplace. This angle makes it look a little smaller than it really is, so I'll show you another view:

We have 2'8" between the island overhang and the fireplace ledge (the size of a standard doorway) and visually a bit more since it is open above the fireplace ledge and under the counter overhang. We figured that we can live with this arrangement, or, if worse comes to worse, eventually tear out the fireplace ledge to open things up. (My dad is not keen on that idea, however).
Also, the island overhang is only 6", not really enough for bar stools. I wanted to have extra counter behind my sink, however. The upper cabinets beyond the island will all be the same height and will have a simple crown molding along the top so they will go clear to the ceiling. Of course, there is really a ceiling, not blue sky! :)
If I had a ceiling in my actual drawing, however, I couldn't show you this view to the south:

This shows you how close the sink and dishwasher is to the dining area.
Looking to the west:

This corner, where the desk is currently, will house a shallow pantry (so I can see everything! I'm always losing things in the back of my 24" depth pantry cupboard.) It probably won't look exactly like this because we are going to custom build it. I'm looking for some creative ideas, unique doors, etc. Any thoughts?
Beyond it is the area where I am going to put a desk. We are going to reuse the old desk, add a new door, and custom build the upper cabinet to match. These I will paint a different color (undecided) so we won't have to worry about matching finishes exactly to the kitchen.
Desk and niche areas, before:

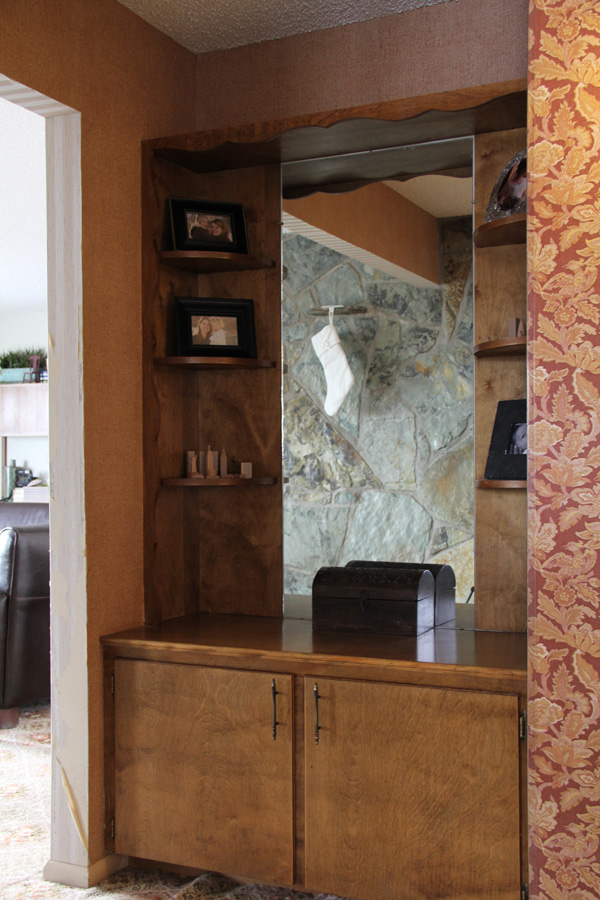
There you have it. I must say, it is intimidating to show you something I have put a ton of thought into and open it up for critique at this point. I'm scared that you will find something terrible I didn't consider. But, I think I can handle it. Critique away!


