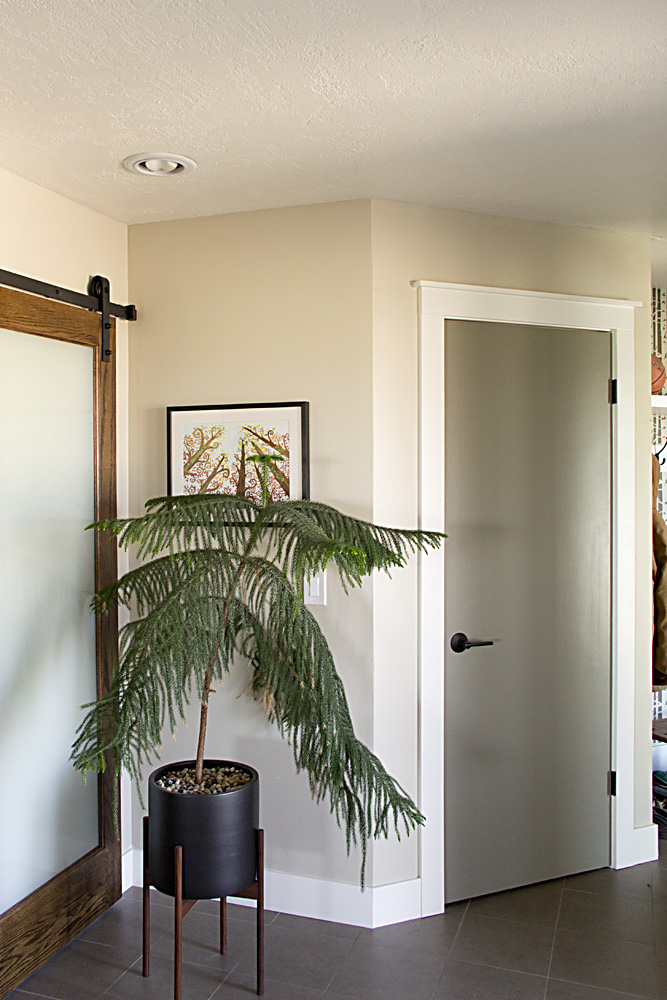Another upgrade we did to our house this past year was painting all of our upstairs interior doors and adding new hardware! It might seem like a minor change, but it wasn't an insignificant amount of work.
The funny things is, when people saw this photo of our entry (below), I got comments about how cool that door was. From afar, yeah, maybe. But these were not nice solid wood doors. They were laminated hollow core doors—some painted, some not, and not matching throughout the house.
Yes, for a not-small investment we could have bought new, nicer doors. We may still do that someday. I'm not an expert, but I think installing new door slabs is much harder than it sounds. It is difficult to make them fit correctly, and it is usually easier to buy them pre-hung, frame and all. Some of these doors have been adjusted/trimmed down as the house has settled, etc. I replaced all the hinges on the doors, and even though I was careful to match the hinge style, it took some work to get all the doors to fit properly again.
Now, at least, all the doors match inside and out. I painted them a color a step lighter than my living room accent wall: Behr Squirrel—its kind of a greenish gray color.
I also replaced all the knobs with these modern Latitude levers from Schlage.
Sometimes its the little things that make a big difference!






























