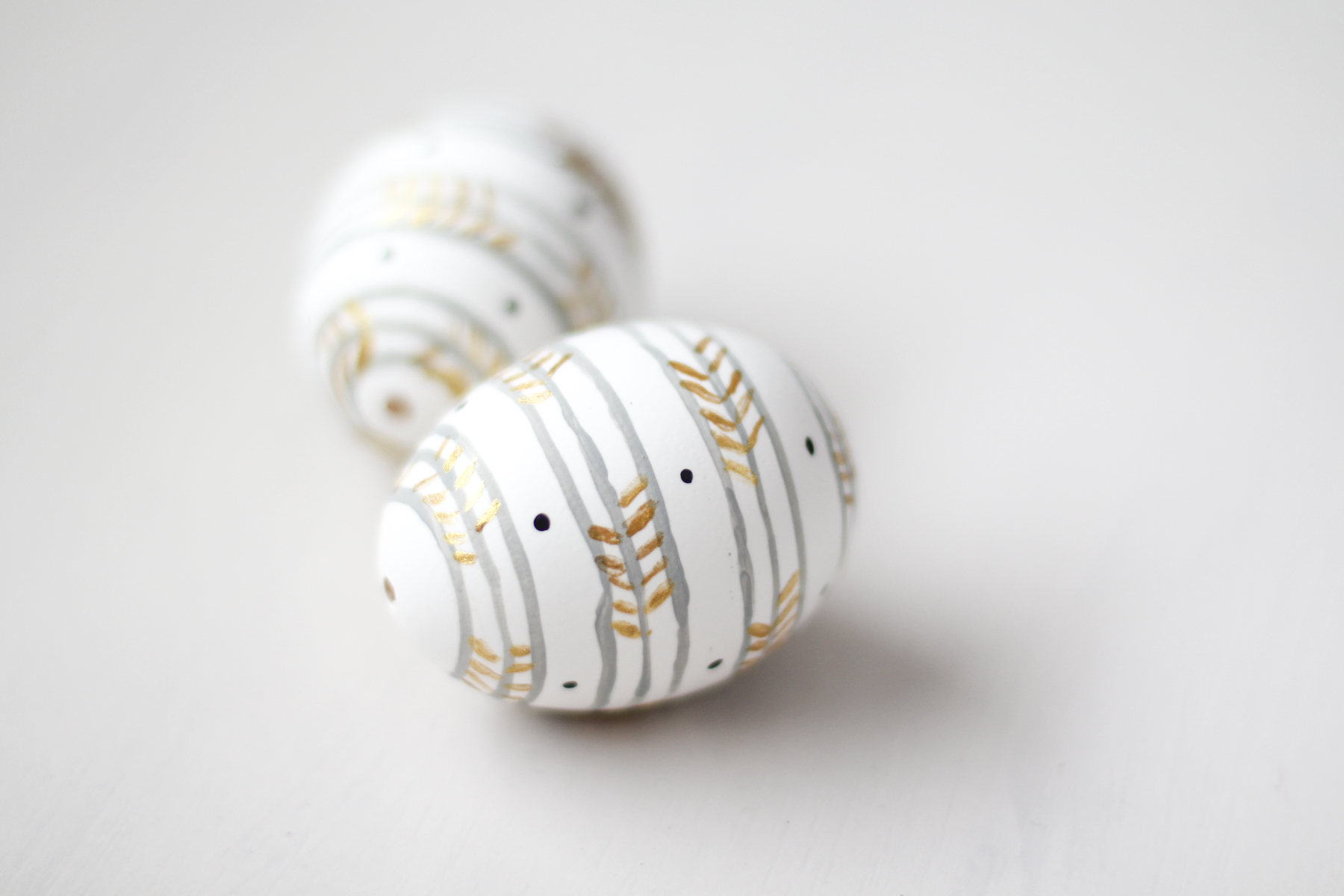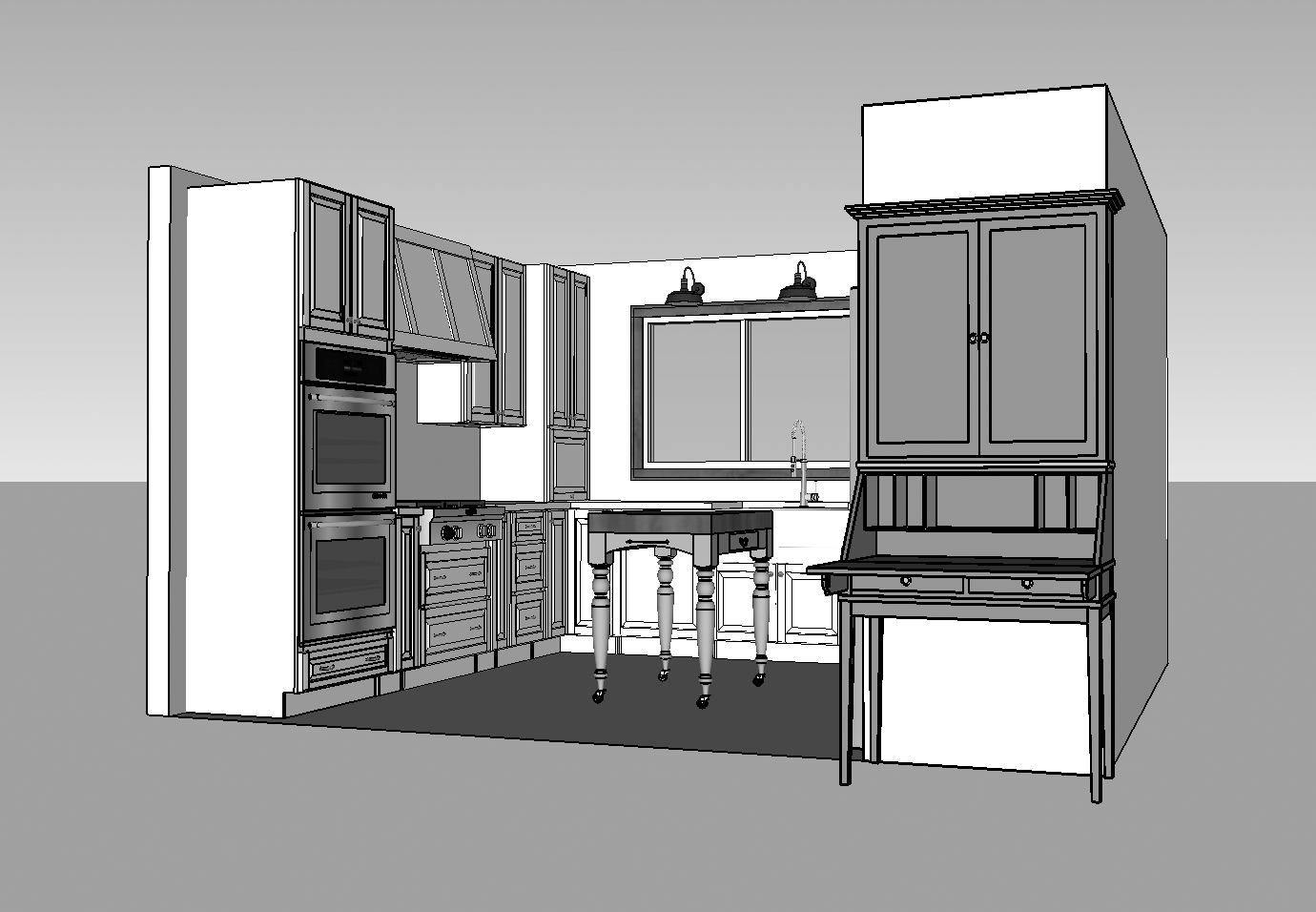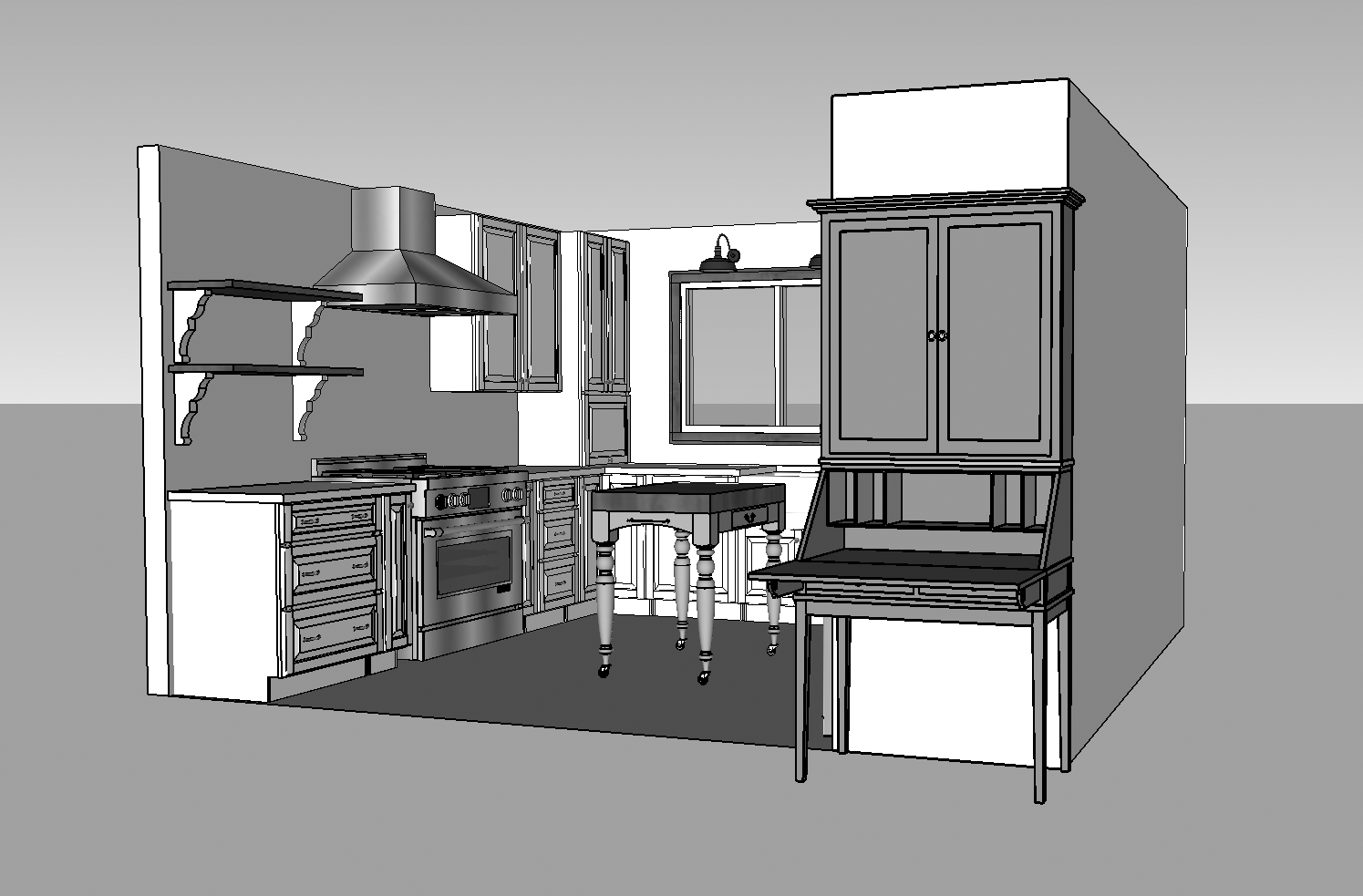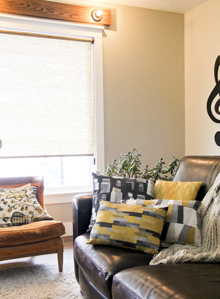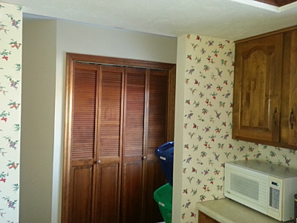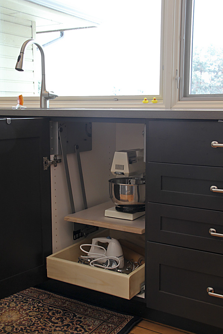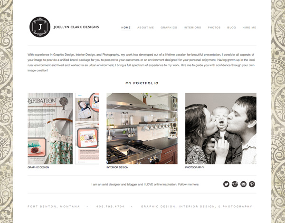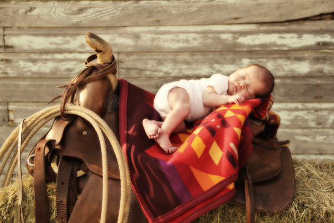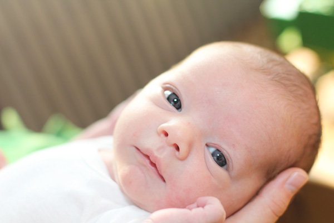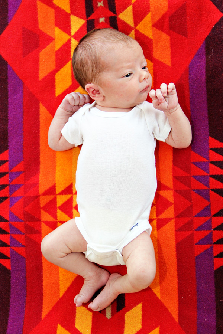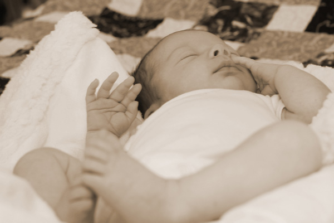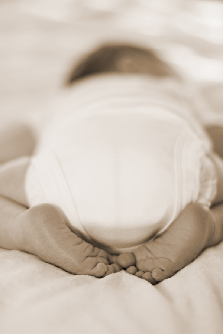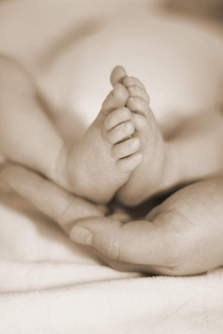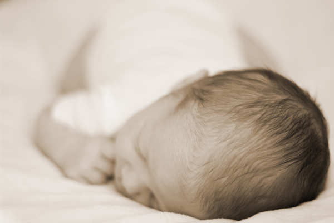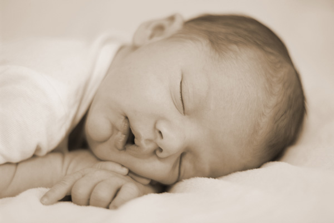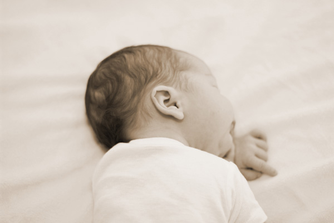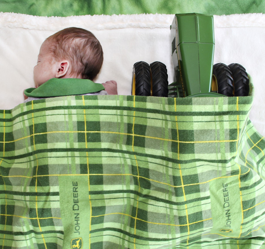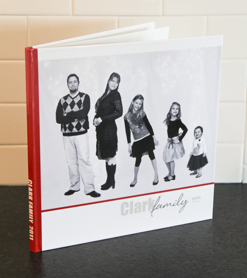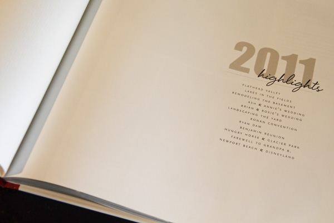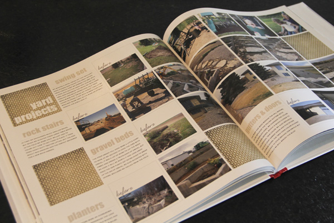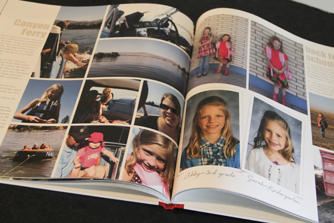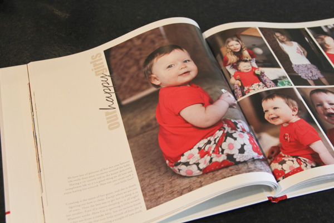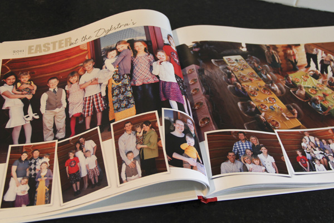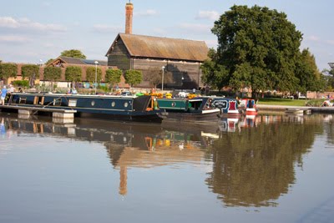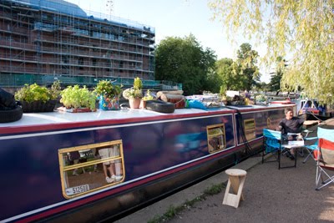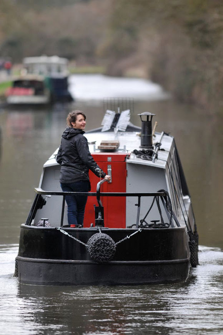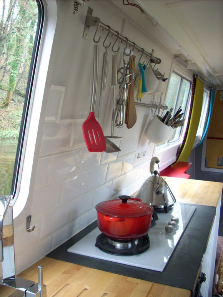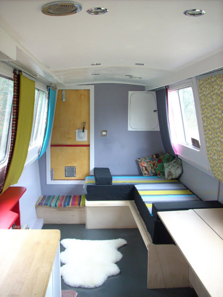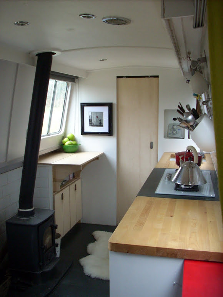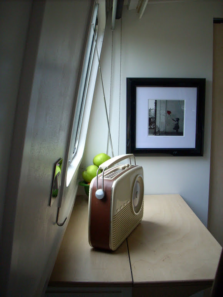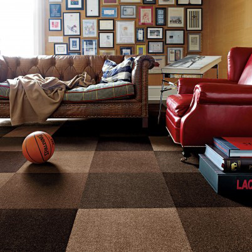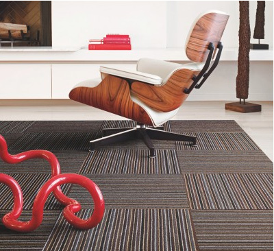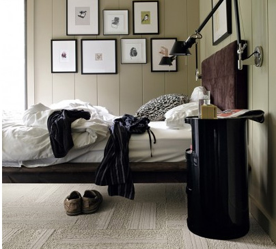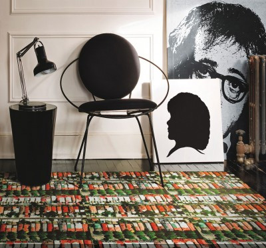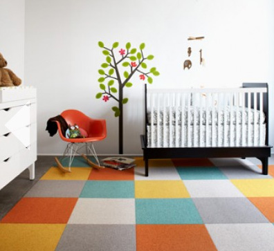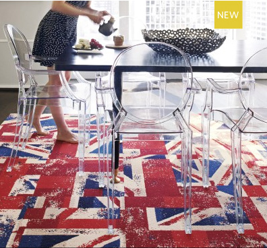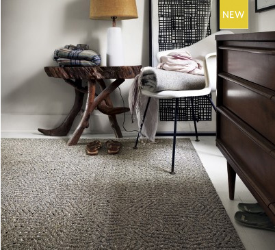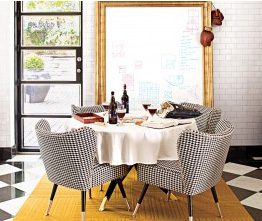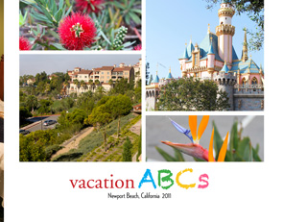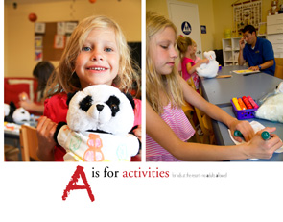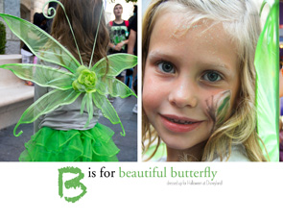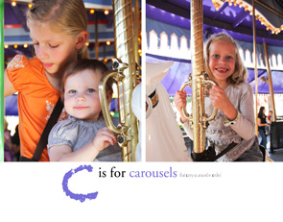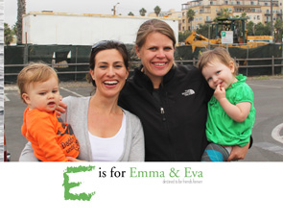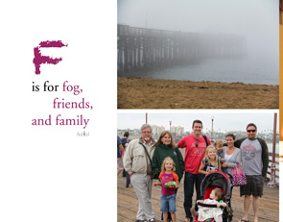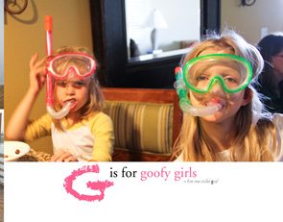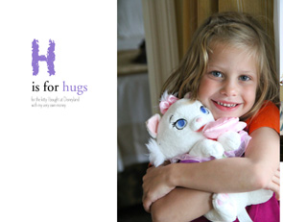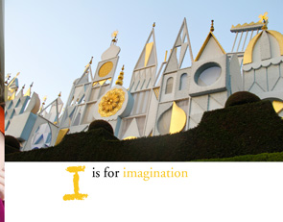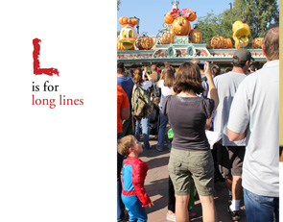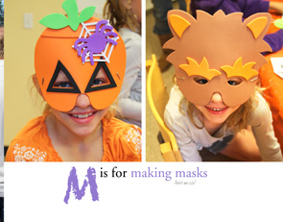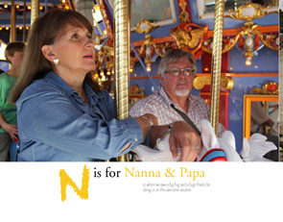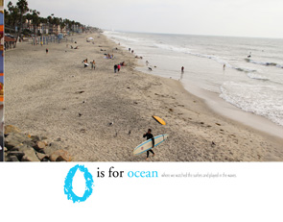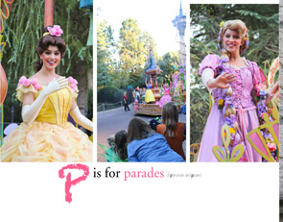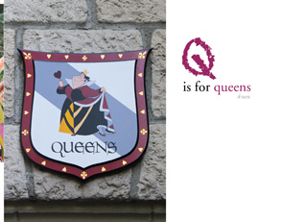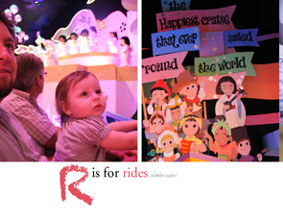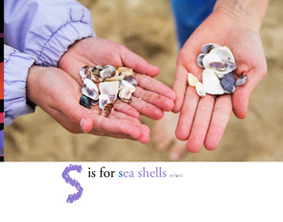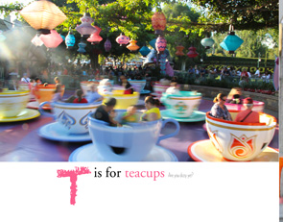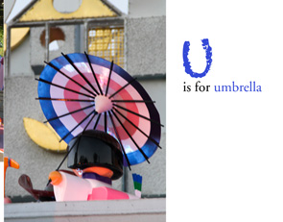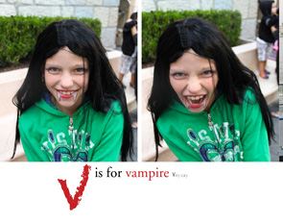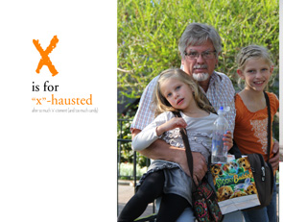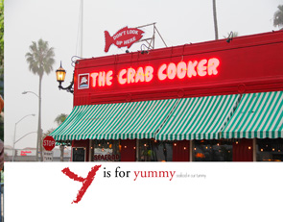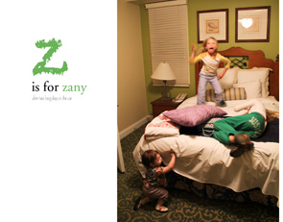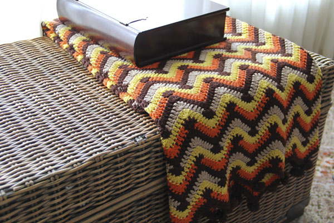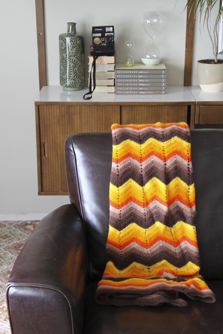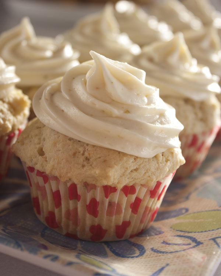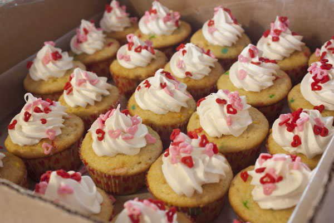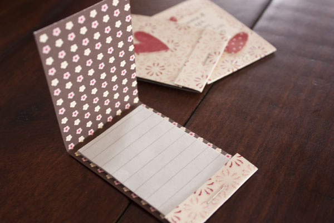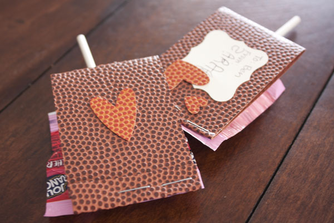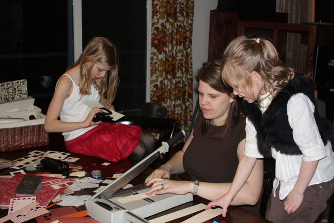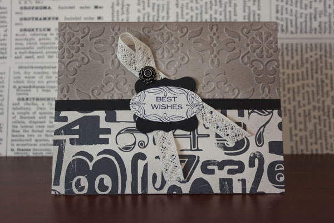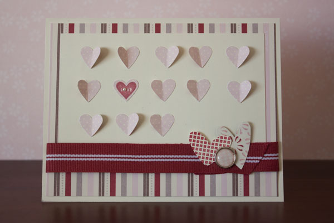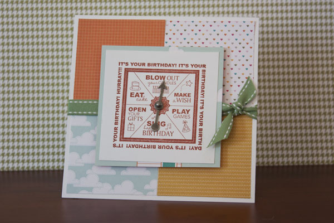They wanted a plan they could incorporate over time, so the room in in progress. I've noted below the things they have purchased thus far with an asterisk (*).
Cotton Geo Lattice Curtains, West Elm*, Chosen for the light and airy quality to brighten up the room, even though they had blinds and didn't need them functionally.
Autumn in New York Art Print, framed, Minted.com* I just love oversized photography and it suited their clean style. This print set the color them for the room. Minted has such a great selection of art prints at fair prices and you can order them already framed which just saves an extra step.
Axis Ceiling Fan, Restoration Hardware Light fixtures can be a hard thing to invest money in, especially when you have fixtures that function just fine, but they can have a huge impact on your room. They are like the jewelry for your room and can finish off the look. In their case, the ceiling fan was useful so we stuck with that. I recommended this more polished version.
The original plan featured this white stairway bookcase and this Chill media console from CB2, but as I mentioned above we changed course and instead purchased components from the Ikea Besta line.*
Boardwalk-Andes Granite Bench Cushion from Crate and Barrel The plan was to use a bench cushion on top of the media console on the window side to create a window seat. The cushion was purchased and later returned and that plan was scrapped. Money better spent elsewhere.
Like on these fabulous pillows: Beasley Yellow, Crate and Barrel, Studded Velvet Pillow in Horseradish from West Elm*, and the Woven Isle Pillow from CB2. These pillows were all important factors in carrying the color story throughout the room and tying in the beige sofa.
Heathered Hand-Loomed Rug from Pottery Barn.* I hope to see this rug in person at some point because the photos look beautiful. I love the texture and the warm gray color to balance out all the brown.
This Chevron Coffee Table from CB2 is a fun choice, but now we will look for similar characteristics in a round option instead.
The Go-cart Rolling Side Table from CB2* is inexpensive and brought the white accents across the room. We also liked the playful industrial style to keep the room feeling casual.
Avery Table Lamp from Crate and Barrel.* They actually didn't immediately order this lamp. It seemed like a lot to spend for just a lamp, and they wanted to wait to see if they could find something else they liked that was less expensive. After awhile they decided to invest in this one, and they love how it looks.
This specific black and white pouf was from Target and is no longer available. However, any type of pouf provides extra casual seating and would be perfect for game nights with the kids. I liked the black and white pattern and texture in this option.
And last but not least, the Cavett Leather Chair from Crate and Barrel. Oh this chair. I am absolutely in love with this chair . . . oops, sorry, that is my drool all over it. But I confess, the clients didn't love it. For them, comfort is key, so they will be looking for something with upholstered arms. They need to keep it on the small side (since there is now a pair of them in the layout) and look for something with legs and space underneath to keep the room from feeling closed in and heavy.
---
I hope you enjoyed this little tour. I have been dragging my feet about posting about some of my design work. Partly because these posts take a lot of time to write. And partly because I like to have photos of the finished room to share. But in reality many projects happen like this—over a long period of time, and for many it takes a long time to get to the stage where you can style and shoot a room. Some may never get there. I do envy those big designers who have the budget to see a project from start to completion, then hire a fancy photographer and stylist to shoot it for their portfolio. I will try to do better about just sharing the process, and hopefully someday I will have some nice glossy after photos to share! Thanks for coming along for the ride, and thanks to these very cool and adventurous clients who have put their faith in me. :)

