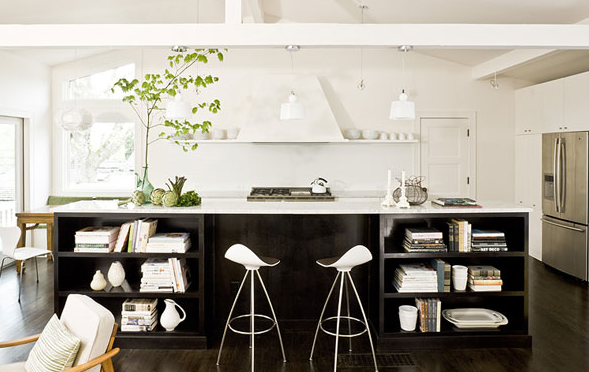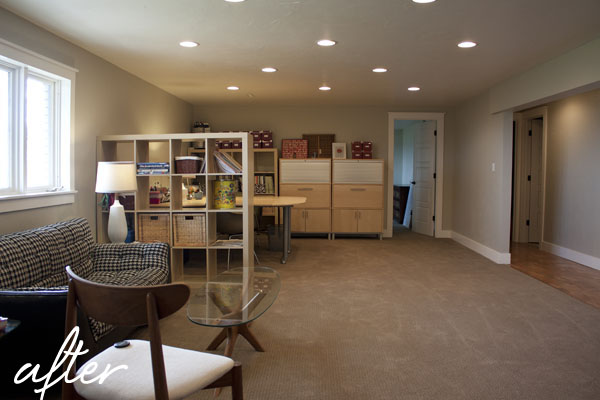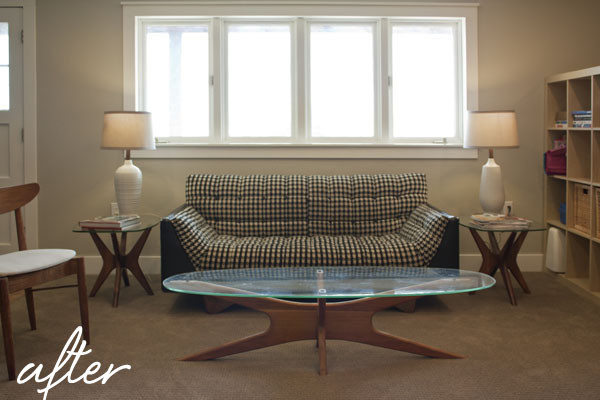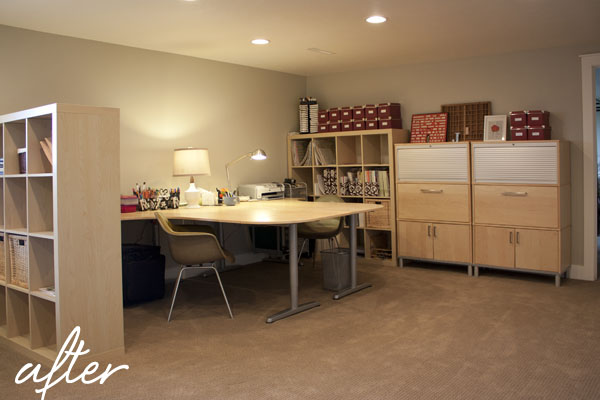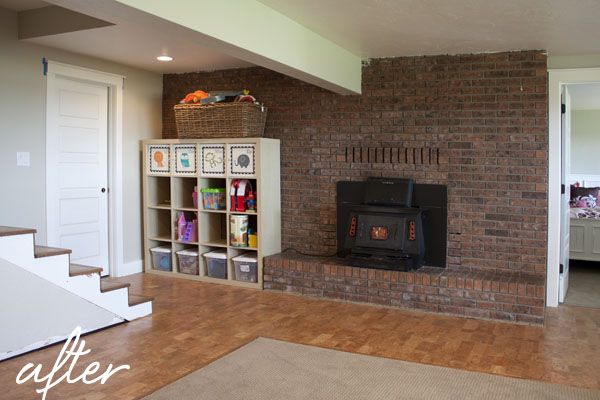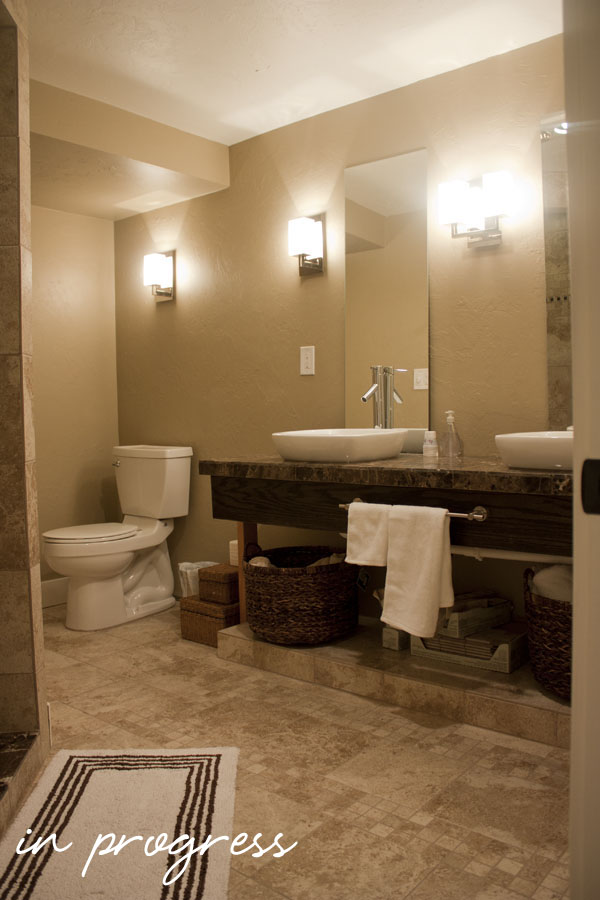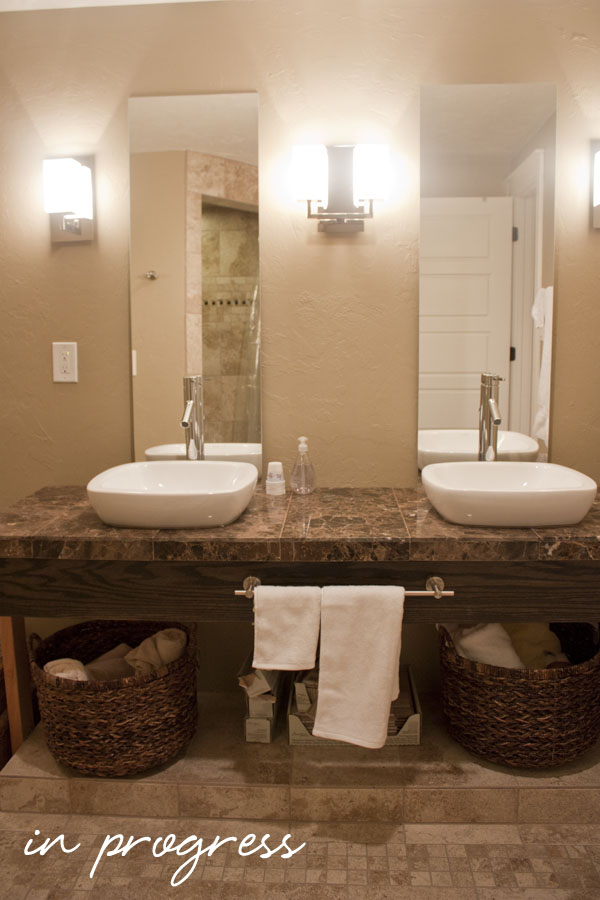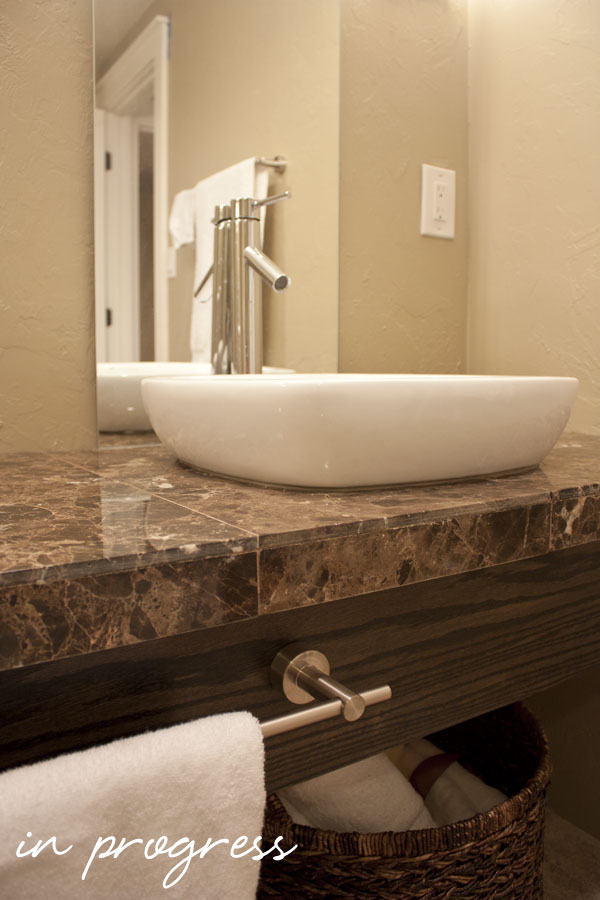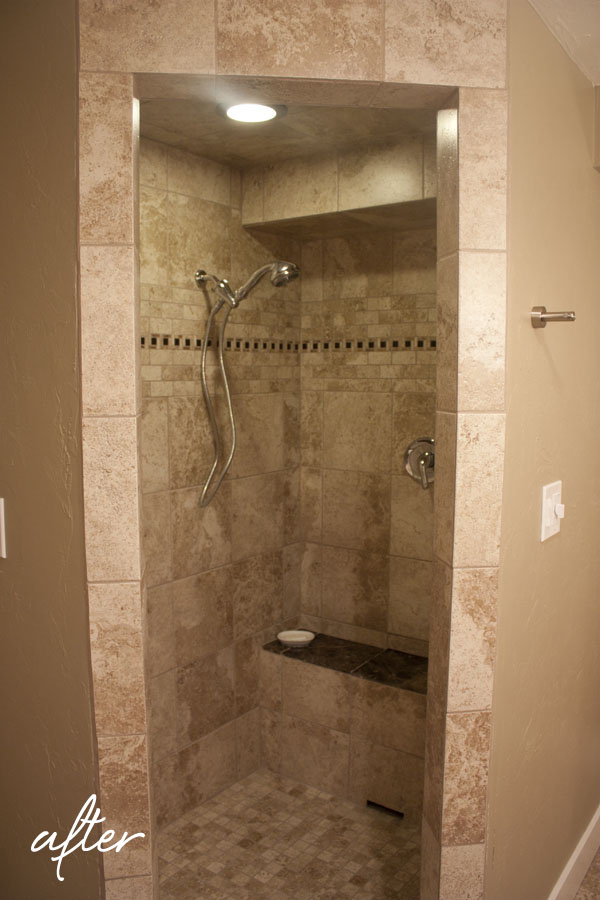What was once a storage room (with no windows) . . .

. . . is now our media room (or Tom's man cave as we have also called it).
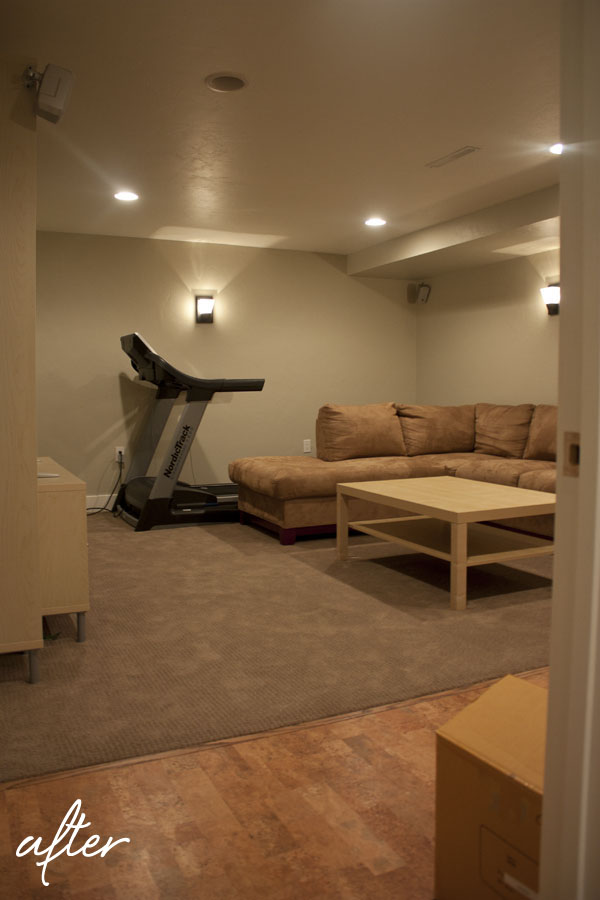
To make this room more useful, we opened it up by relocating the closet for the guest room next door, as highlighted in pink in the floor plan below:
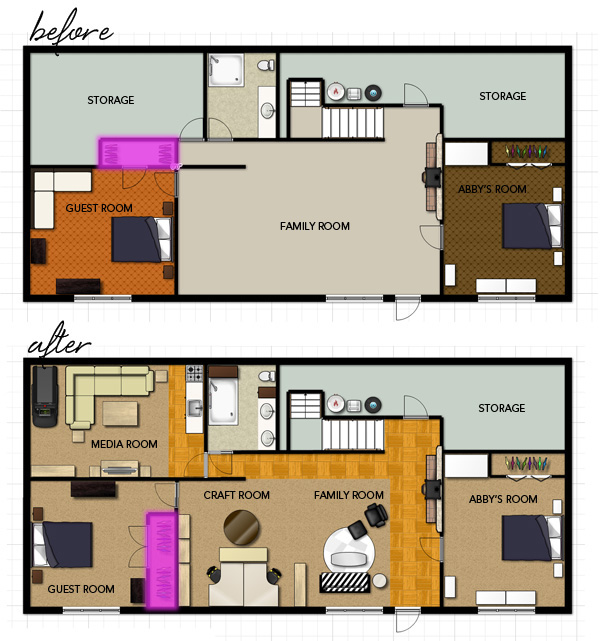
The giant bedroom could afford to lose the space it took for the new closet, and it also helped us hide an exposed pipe in that room.
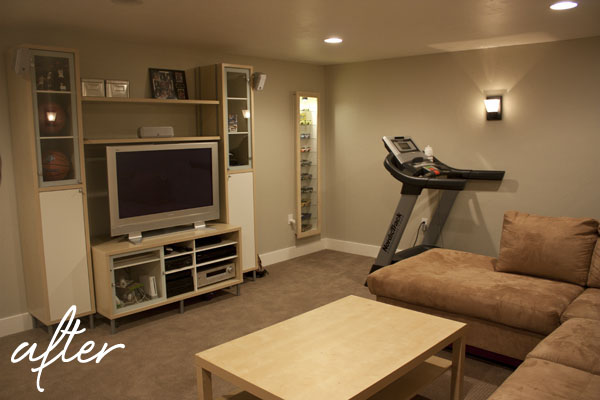
Since we still have a storage room in the other corner of the house, it was really cool to be able to carve out a usable space from this room.
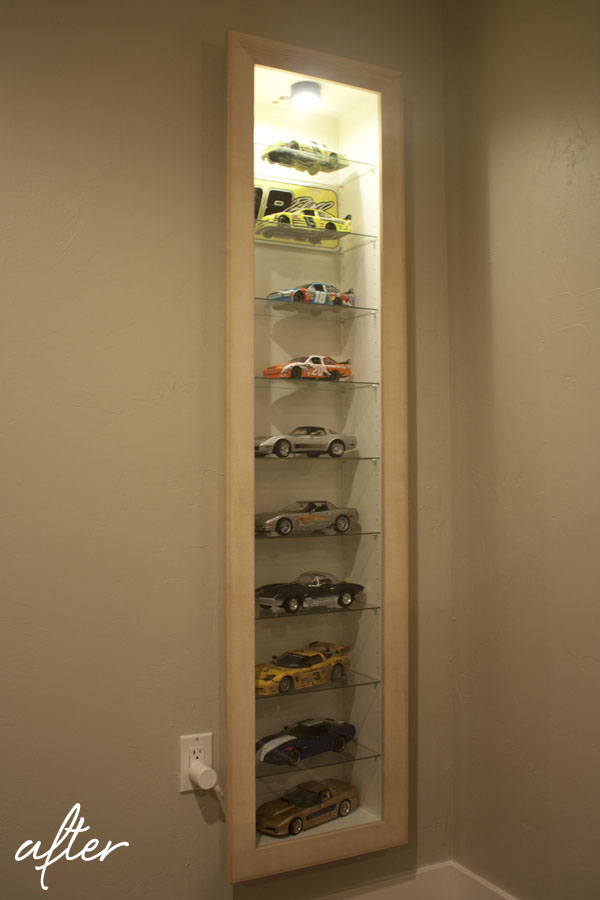
We already had this cabinet from IKEA, so we recessed it in to the wall to showcase Tom's Nascar car collection. This is his room to display all of his sports memorabilia also. (Well, an approved, edited selection of memorabilia. Ha ha.)
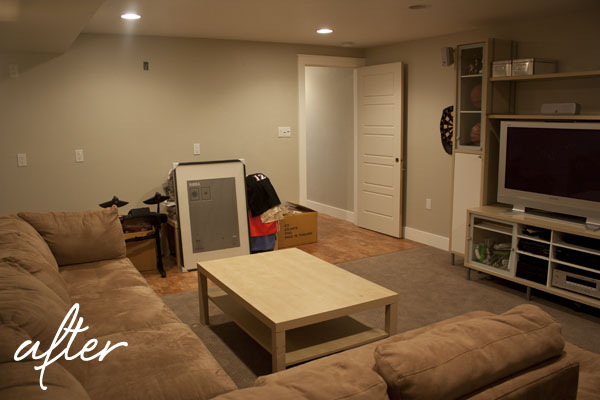
In the other corner of the room (currently serving as storage for unpacked excessive memorabilia) we plan to install a kitchenette. It will have a sink, stove, microwave, and space for a small refrigerator. This space will be very helpful when we tear apart our kitchen upstairs!
The couches came with us from Utah, as well as the coffee table and media center (IKEA). The sconces are from Lowes.
This is the neighboring guest room:


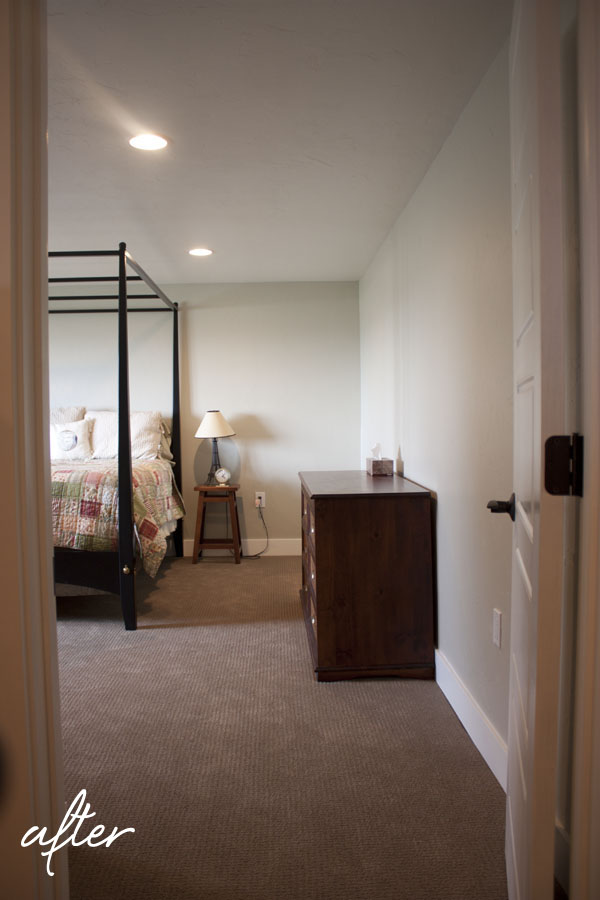
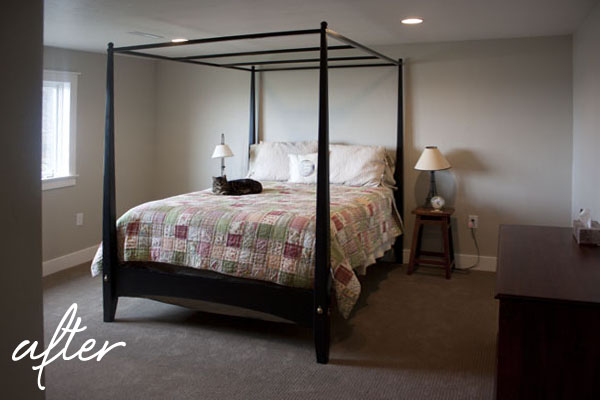
You can just barely see the window in the the photo above and how we reframed all of the windows (and doors and base boards.)
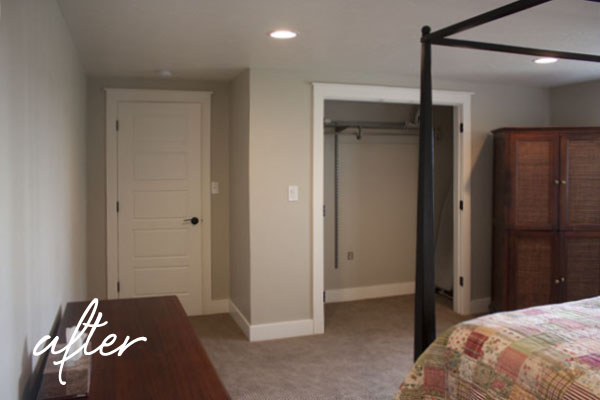
This closet is waiting for doors to be painted also.
This furniture also came with us from Utah. The dresser and armour were purchased from Pier One about 10 years ago. The bed is Ethan Allen and was used in our Master until we recently upgraded to a King mattress. The quilt was purchased from Pottery Barn and the Eiffel Tower lamp from Target, both quite a few years ago. I am a fan of reusing what I have as much as possible! Oh, and yes, that is our cat Zoe who is quite good at making herself comfortable all over the house.
That leaves just one more room to show you—the large main/family room. I am still working on getting it cleaned up enough for photos, so stay tuned for pictures in the next day or two.
Tell us what you think so far! Of course I have lots of decorating to do . . .






