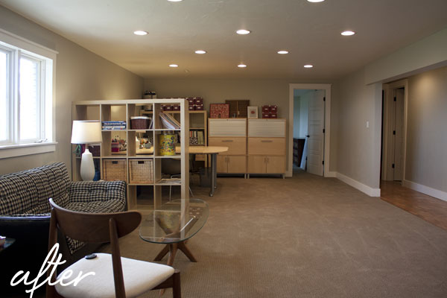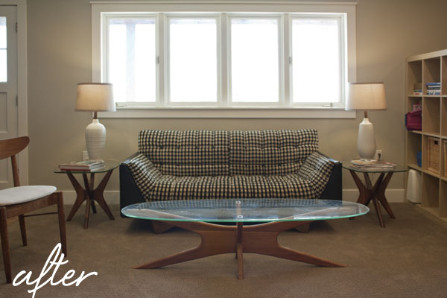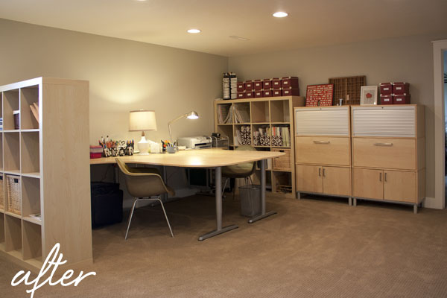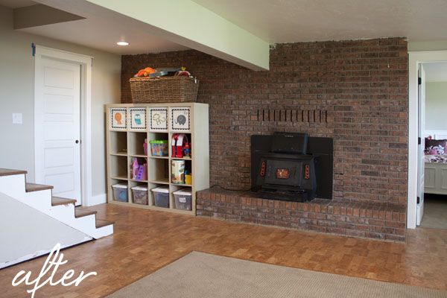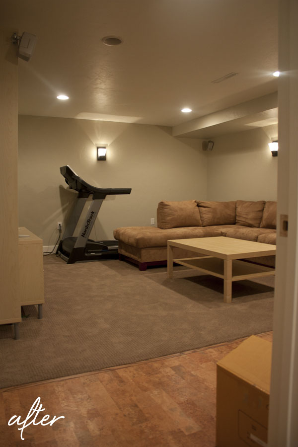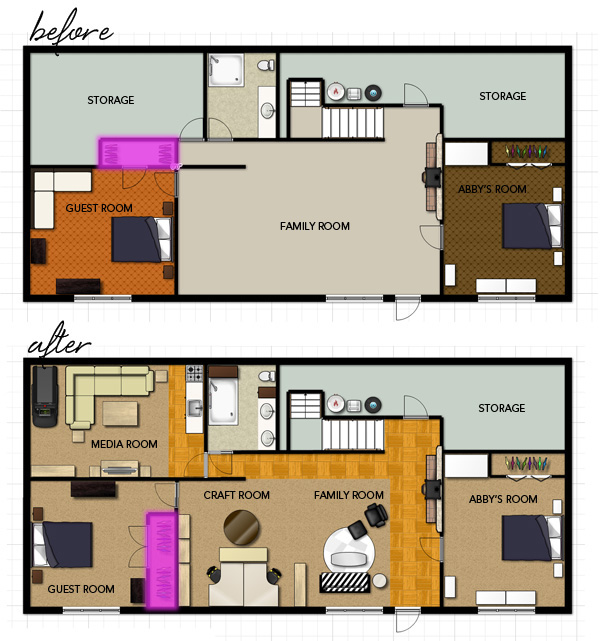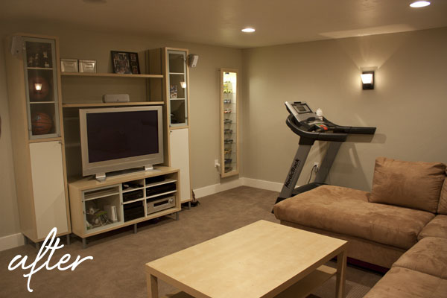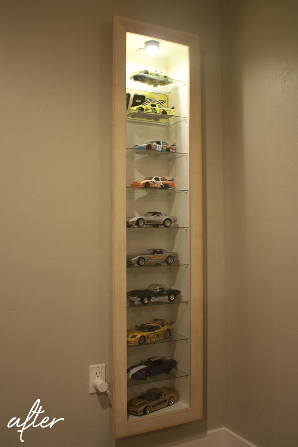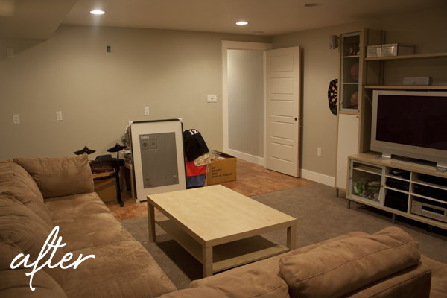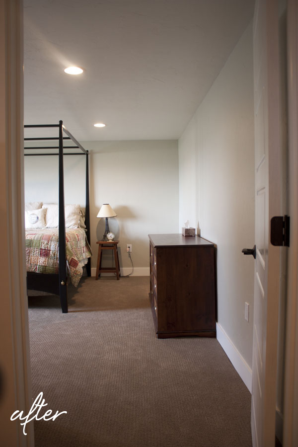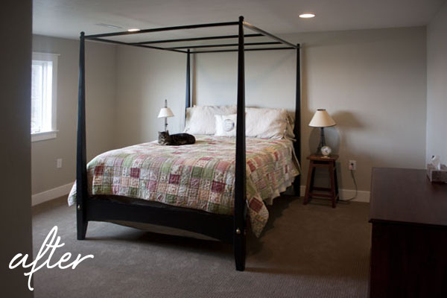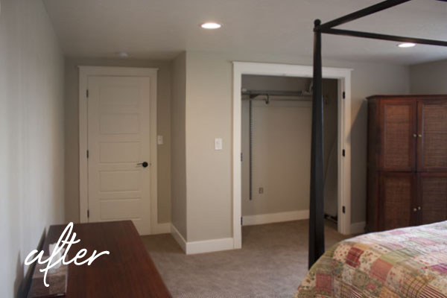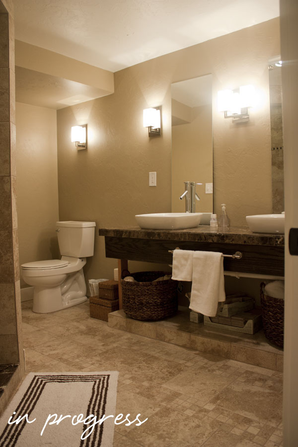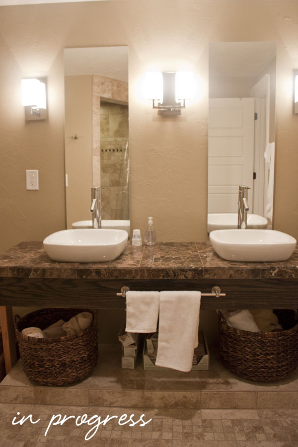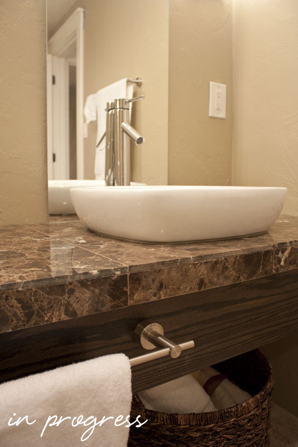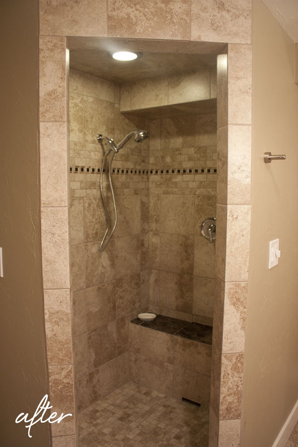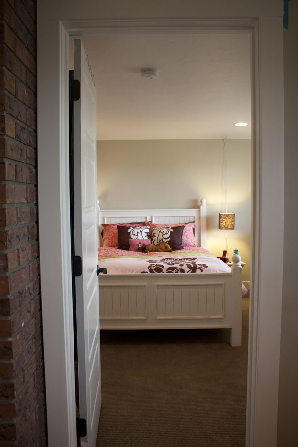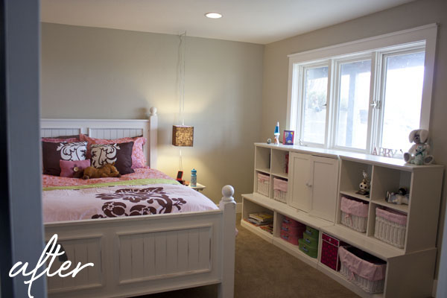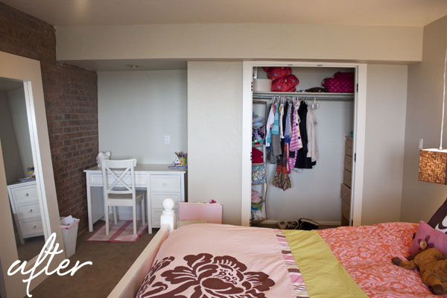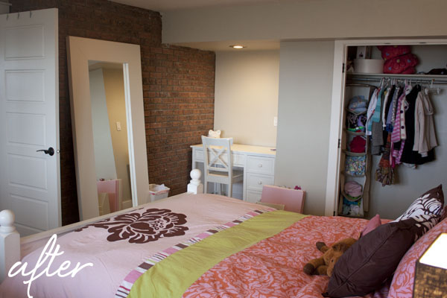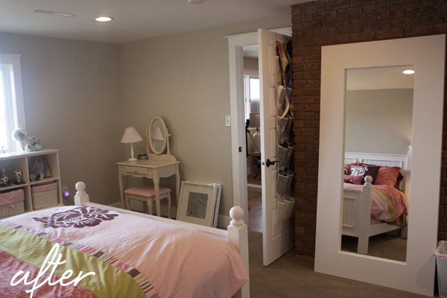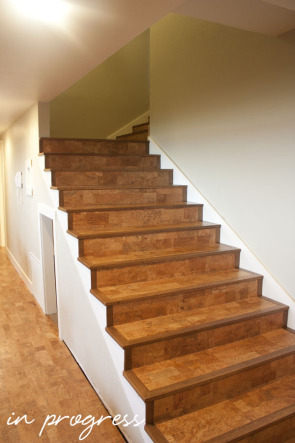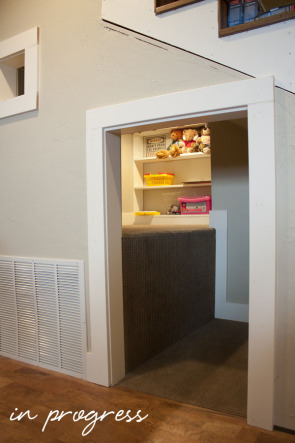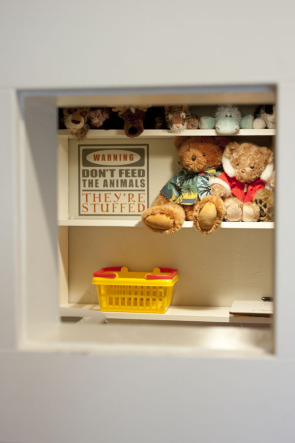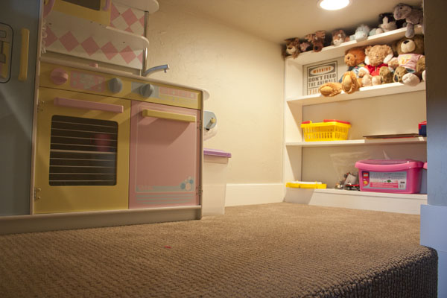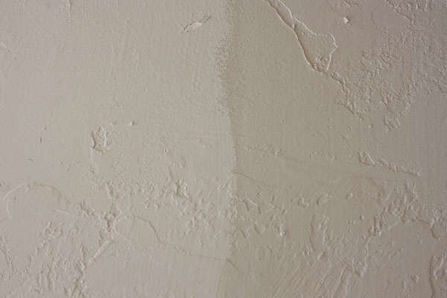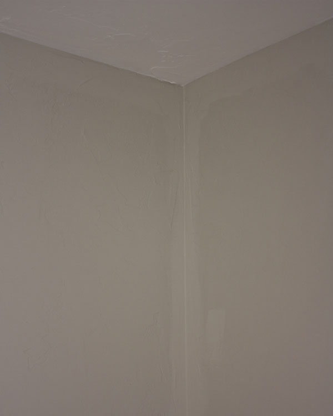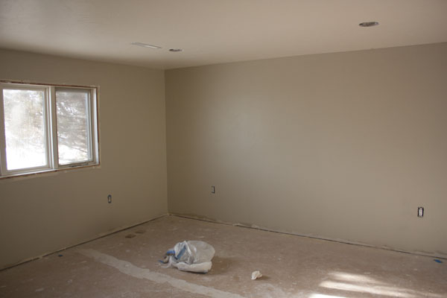I know, it has been an eternity since I've posted. I'm having such a time balancing everything that needs to be done around here! If I'm caught up on housework I'm behind on everything else. But, I'm not going to whine about it. Being here on the farm and at home with my kids—I wouldn't have it any other way. Gotta love and hug this baby while I can...
Anyway, here is a roundup of highlights and lowlights since I last posted.
H I G H L I G H T S
1. After Christmas we went to the "center of Montana" (Lewistown) to visit my Grandpa and swim in the Yogo Inn pool with friends. The Yogo was a swanky hotel in its time... it's time was 1950 I think. Oh well, we had lots of fun.


2. And then, for New Year's, we spent the weekend at a cabin (or "cabbage" as Sarah calls it) in West Yellowstone. "Mom, remember at the cabbage how we got to see our cousins?"
Here are a few of my favorite photos:













On the way down to Yellowstone we saw a couple of mountain goats, some elk, and a moose. That almost never happens. Pretty cool!
3. Abby is in Little Dribblers right now (as in basketball, not drooling as you might assume.) They each get to team up with a varsity player and get introduced on the floor at the beginning of a varsity game, and then they sit on the sideline for the first quarter. I thought that was a pretty cool way to get them excited and motivated. They get to have a scrimmage during halftime of a varsity game this week.
4. We've had plenty of snow so far this winter. Around here the wind usually comes along and does funny things with it.


The warm winds come after a few days of below zero weather, and the snow packs down to make a thick layer of ice on the roads. It rains on them and makes them really slick like a zamboni. Then it gets cold and snows and the cycle begins again. Point is, we are putting our ranch limo through its paces.
I do love the snow, though. We are getting more than we did for many years when I was growing up. The farmers around here hope its a sign that weather patterns are changing back after too many years of drought, bringing more moisture and better crops.
5. We love games. It's a favorite way to wind down around here, and we feel very lucky to have family around to play with often. (We do miss game night with our old neighbors, though! Hi S & A!) Speaking of games, did you know you can play scrabble on Facebook? Tom and I have a game going right now with Brad and Amy in Bozeman. Amy is kicking our hineys.
6. We had a little retirement/going-away party for my Uncle Bob & Aunt Marilyn. They are our closest neighbors and have been farming around here since before I was born. It will be sad to see them go for sure. This could almost go in my lowlights column except that would be selfish. it is happy occasion because we know they are excited and we are thrilled for them!
7. Progress has been a bit slow on the basement. This is because the guys have needed to haul grain to the elevators, mostly. You may wonder why slow progress would be in the highlights column. Well, that grain is our bread and butter, and if we don't sell it, there is no butter. No butter, no basement. I am just happy to have the guys spend their spare time on the house.
This is what has happened lately: Everything is painted, trim is going up, and doors are being hung. The bathroom is almost ready to tile. Carpet, cork, and tile have all been acquired. It is coming together! Tom has posted pictures on his page since he is really the one making the progress. He and my dad. We are so fortunate to have my dad's knowledge, skills, and efforts to get this project done as well.
L O W L I G H T S
(Is that even a word? It's not allowed in the scrabble dictionary. :)
1. We've had some sickies around here. Sarah had a mild fever for a couple of days. Abby had one solid day of throwing up and staying in bed, then bounced out of bed the next day ready for school. ??? I guess she hasn't learned how to milk it yet. Eva was sick for at least a week. We thought it was her ears. But then she was throwing up and not eating. I am soooo happy she is feeling better now and we are slowly gaining back lost ground with sleeping (not through the night yet) and eating.
Speaking of eating, she hasn't been catching on to eating solid food very quickly.

This is pretty much what she thinks of it. But we are slowly making progress. We've discovered that she eats much better if she can feed herself, so we've been known to just dump a pile of mashed peas on her tray and let her go at it.
She absolutely refuses to take a bottle. She was taking one fine before she got sick, but now she won't have anything to do with it. I am still nursing her, but it would be nice to have a back-up option. It's been awhile since Tom and I have had a date.
But, fortunately, there have been no more lowlights besides the sickies. We try to make a practice of not complaining—it's a much happier life that way. And we just plain don't have much to complain about.
I hope I haven't bored you through this long haven't-posted-forever big-update post. I will probably have to sacrifice sleep to keep up with my posting going forward, but do I have some things to blog about. You know how everything in January has to do with either weight-loss or organizing? I have some things planned in both vents, so check back soon.

