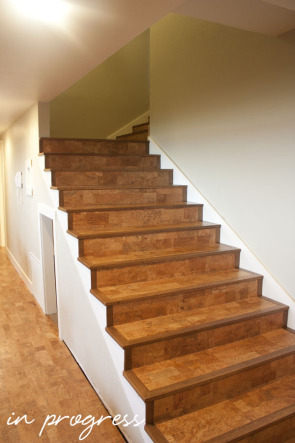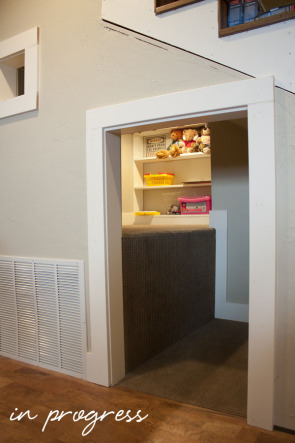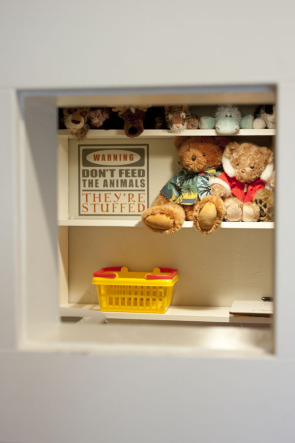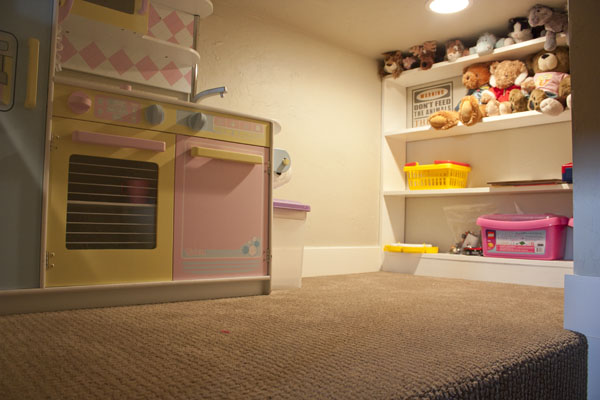If I waited until our basement was completely finished before snapping photos I may never get it done, so I decided to give you a glimpse of where it stands today. Here is the stairway and hall as it was before:

Beautiful, isn't it? I know some of you think it was a total crime to get rid of that wallpaper. (But hey, we had no choice. Those walls were gutted at one point.) And this is what it looks like today!:

This is a slightly different angle, of course. You can see the cork flooring we laid in the traffic areas and the carpet that we laid throughout the rest of the basement. We are happy with both.
The stack of doors are for closets and are waiting to be painted, as is the door you can see at the end of the hallway.


Here is a better look at the new stairs. (When I do my final after shots I need to do a better job of capturing the same angles!) I love how this turned out. We have a few more pieces of trim to install, and then I can finish caulking and painting this area. We also plan to put up a rail of some sort.
Under the stairs we added a little playhouse for the kids. It is a hit and a much better use of that space for us. (The air intake for the new forced air heating system runs through there, so we simply built a platform over it.)


In the photo above left you can see a bit more of the trim that needs to be finished.
We reused the bookcase (seen above in the first photo in this post) that was there, chopped off the top, painted it, and installed it in the back of their play house to store toys. It fit perfectly.
The girls love the little window and use it as their drive-thru window. Hey, take-out is hard to come by out here so we'll take what we can get! (Even plastic hamburgers.)

I put legos and other small toys here because it keeps them out of Eva's reach.
More coming soon!
