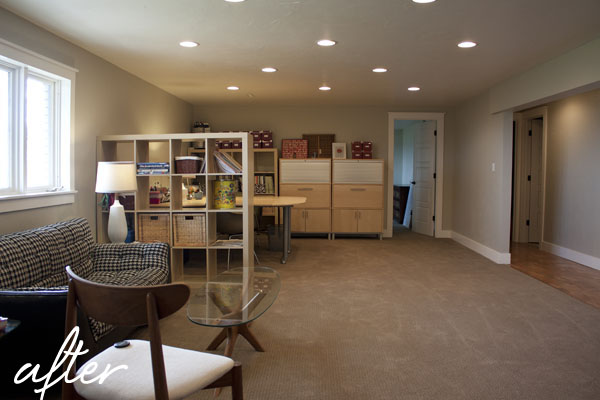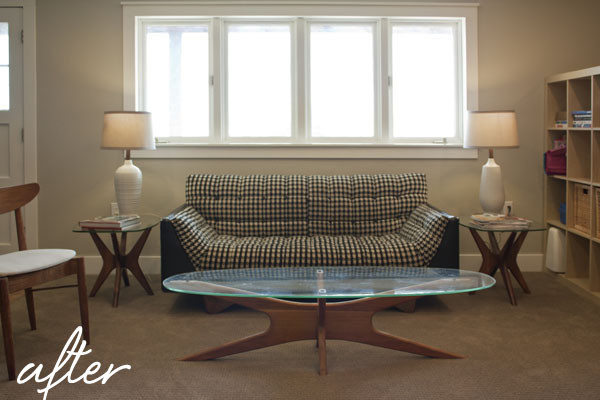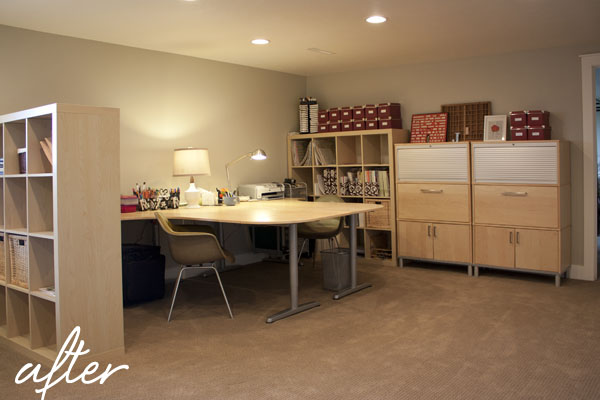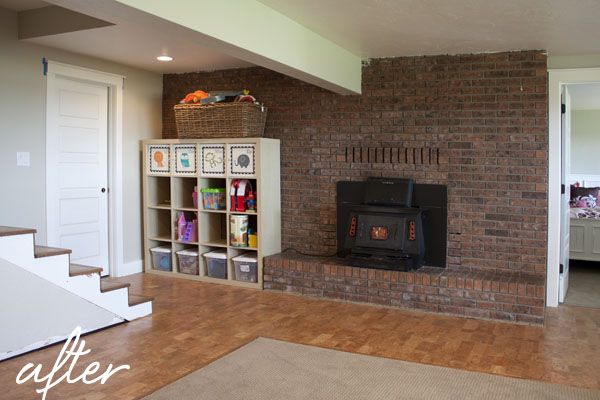I'm not sure what to call this room. Main room? Big room? Craft room? Family room? Play room? Check. Everything room? In any case, this is the final room of the basement remodel tour.




As I have said with the previous spaces, I have a lot of decorating to do as time and funds permit—window treatments, rugs, artwork, etc. The basics are in place, however.

You might recognize some of my Craig's List finds throughout the basement (the chair, lamps, side tables, and coffee tables above, and my desk chairs.) The couch belonged to my Grandpa and I bought it in our family auction. The rest of the furniture is mostly IKEA and came with us from Utah.


This is my office/art area. As you can imagine, I have a lot of plans for this space. As you can also imagine, it doesn't usually look this clean. The great thing about giving virtual tours is I can stash stuff in the neighboring room for the photo shoot.


As for the original fireplace, I usually get one of two responses—either "I love the brick!", or "What are you going to do with the fireplace?" as if we just haven't gotten that far yet. Well, it stays. Don't get me wrong, I would love to have a sleeker looking fireplace, but this wood fireplace serves as backup in case of a power outage, and that isn't unheard of around here. I think I will use artwork and accessories to work with it and make it feel like it belongs. Any ideas?
