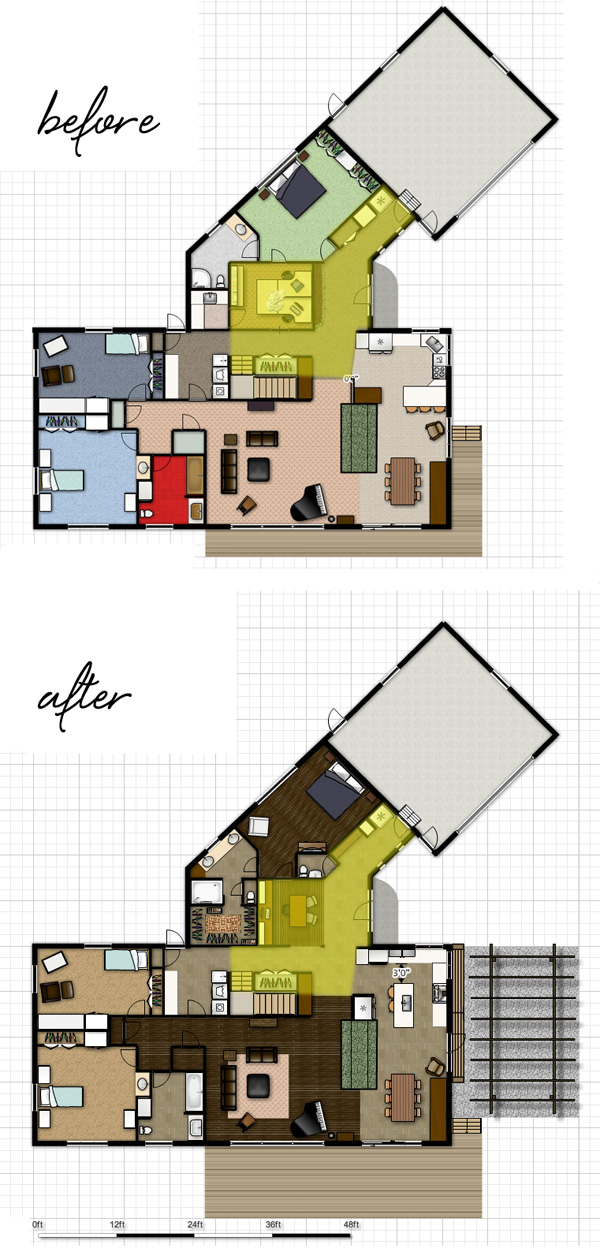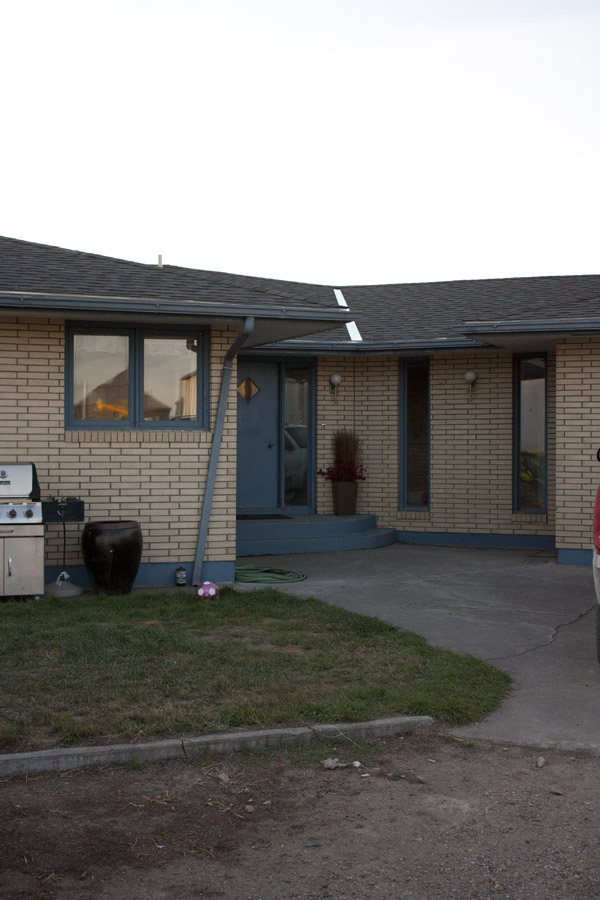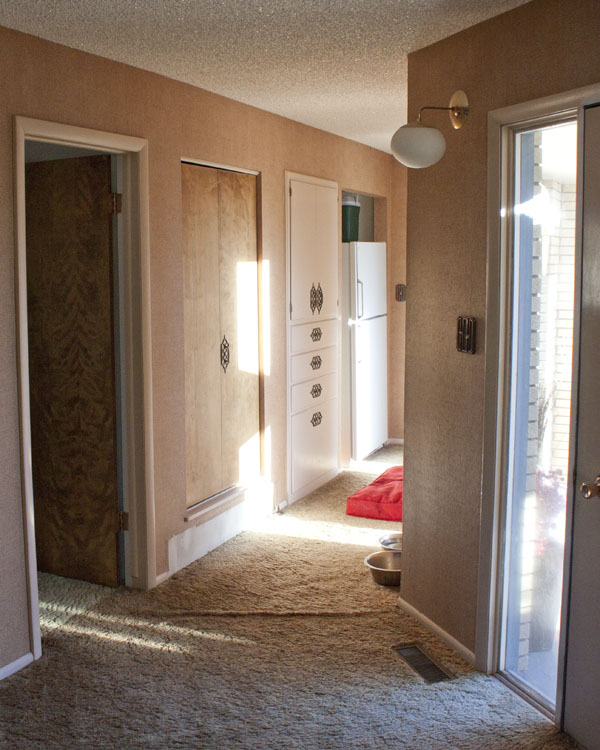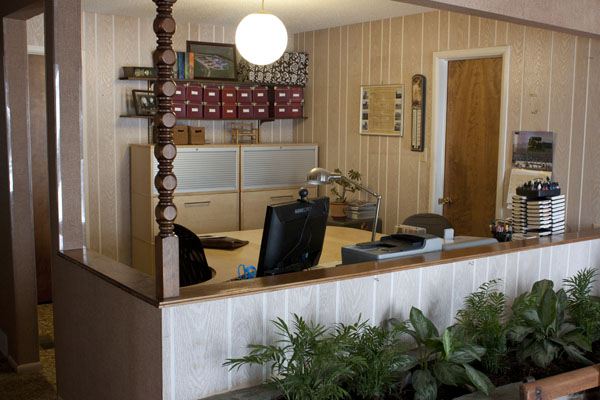Although we aren't finished with our punch list in the basement yet, and we are in the thick of doing yard projects, I still can't help daydreaming about tackling the upstairs. I've made lots of plans and formed lots of ideas, so I've decided its time to share them with you.
I used the handy free floorplanner.com tool to create a before and after layout to show you. The entry area that I am going to show you first is highlighted in yellow.

First, lets enter through the front door.

Project #1: Replace this (and every) exterior door. The windows also need replaced in the entry area. I'm thinking a black or very dark brown door with lots of glass. Either one door with sidelights or perhaps a double door.
2. Paint all exterior trim dark brown.
3. Replace exterior soffit lights. (You can't see them here but believe me—they need it. Some of them are even held together with electrical tape!) However, these by the door I think I'll keep. I want to paint the metal black, or oil-rubbed bronze.
Next, we will step inside the door. (The next few photos were taken before we moved in.)

4. I want to tile the entry, down the hall into the laundry room, and the kitchen/dining room.
5. The planter is going away—sorry. It is a crucial part of my plan to move the back wall of the den and expand the master bath area. We need the real estate for the den area. That, and having a giant planter in your house is so—well, seventies.
To the right, you have the hallway to the garage. (The door on the left enters the Master Bedroom).

6. Although the storage is great, I want to take these closets out and make a bench with hooks above to store all the paraphernalia that lands inside the front door as we come and go. The refrigerator will stay. Having two refrigerators around here is mandatory when the only hit the grocery store once a week and often feed a whole crew.
Looking back the other way toward the den/office:

7. You will see that it is covered in paneling. If I were bent on preserving the midcentury appeal of this house I would keep it, but I'm not so it will go. I would like to have a desk and built in bookcases along the back wall.
8. I'd like to keep the light fixture, however, and the sconces in the hall. I also want to paint the metal black on these.
9. The floor will be hardwood, which will continue on into the bedroom.
10. As I mentioned before, the door to the darkroom (left on the back wall) will be sealed off and the that entire wall will probably move forward (see layout). My Grandma was a photographer, so the dark room has a sink and shelves in it. I think it is really awesome that they had a dark room, but it is obviously unnecessary now in the digital era.
11. There will likely be a pillar or two to define the space (and support?) and the flooring will be different, but the half-walls will be gone.
Here is another look at the den with our own stuff in it.

12. This furniture is now downstairs in my craft room, so in addition to the built-in desk and bookcases along the wall, I would like to find or build a desk/conference table and buy a couple of slipper chairs to use here for our farm meetings.
This photo looks down the hall toward the basement stairs and laundry room.

13. I would like to find a different solution for those closet doors. I would love a sliding barn type door, but if I do sliding doors they will need to overlap because there isn't enough wall on either side of the closet for them to slide out. Any ideas?
***Edit: I forgot to mention peeling wallpaper and painting—but maybe that's a given?
And finally, just for reference, this is looking from the back of the den toward the front door. The door to the left enters into the Master bedroom.

Up next, the kitchen and dining room.





