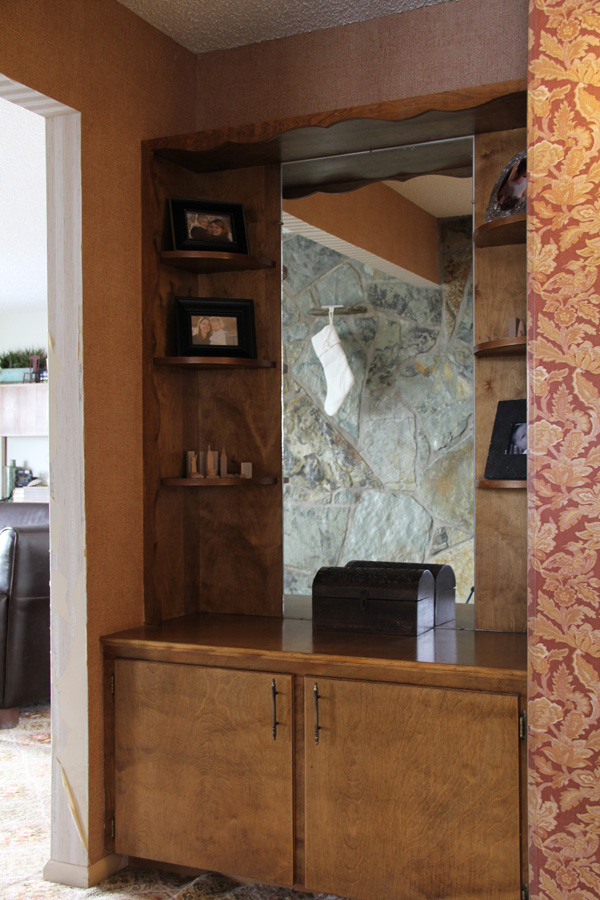We have been chipping away at a project that has taken, in my estimation, WAY longer than it should have to finish: my desk area. Not really an office—more of a niche.
When we remodeled our kitchen we eliminated this desk area in one corner.
While I was glad to eliminate the clutter (this corner now houses the pantry cupboard, I knew I would miss the function of a place to store my cookbooks and the kids school papers. I have a craft area downstairs, but I often needed a more accessible spot to keep my laptop (other than the kitchen table) without having to run to the basement all the time.
There was an obvious solution in this niche right next to the kitchen. As it was, it might have looked okay but it wasn't serving much of a purpose.
Therefore, my original kitchen plans included this area as part of the renovation. It is shown here in the bottom left of the floor plan:
This is another view of the niche from the kitchen:
Somehow in the course of ordering our cabinetry, we decided to drop both the pantry cabinet and the desk cabinets from the order to save money. We thought we might try to DIY something for those areas instead. As time passed, it was apparent I should have stood my ground because they were vital to the overall function of my kitchen and building cabinets was not high on the farm priority list.
After living with this for quite awhile . . .
. . . we did finally order a pantry cabinet. But I continued to live with the hole where my desk should be (partly visible behind the pantry wall below).
When I finally gave up on the DIY plans and decided to purchase cabinetry, I did manage to save a little money by changing the style. I wanted a sleek modern design anyway, and the slab door style was available in a slightly more affordable cabinet line. I was still able to coordinate it with my kitchen cabinetry by choosing the same quarter-sawn oak and stain color. I tied it in further by adding some cubbies in the white finish and a white laminate countertop.
The kitchen cabinetry features the same quarter-sawn oak and painted white cabinets but in a shaker door style.
We still aren't 100% finished with this project. We need to install an outlet and better lighting. For now my computer cords string around the corner to the closest outlet and a little lamp is plugged in with an extension cord. But I still love my spot. It has come in particularly handy as a place to run my design business while still keeping an eye on my kids and the pots on the stove.
The jury is still out on lighting. I purchased a slim under-cabinet LED light that isn't pretty but would be mostly hidden and would provide a lot of light. On the other hand, a pretty desk lamp would be nice addition but would take up precious counter space. I also like the idea of this wall-mounted Mantis wall sconce above, even though the scale of this particular one is probably too big.
The Danish-modern chair I'm using currently is cute but isn't sturdy or comfortable enough to use long-term. I am really considering this new Roadhouse leather chair from CB2. It doesn't have wheels, but I love the look! That's an important consideration in this case because it sits in a prominent and highly visible spot. Should I pull the trigger? Can anyone vouch for its comfort?











