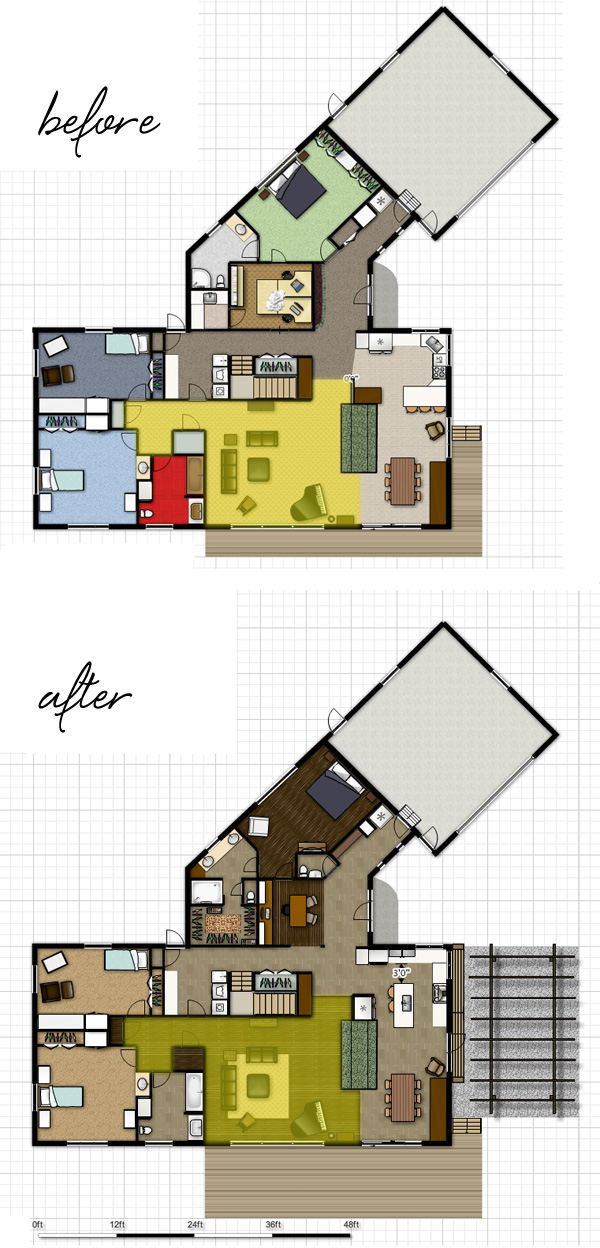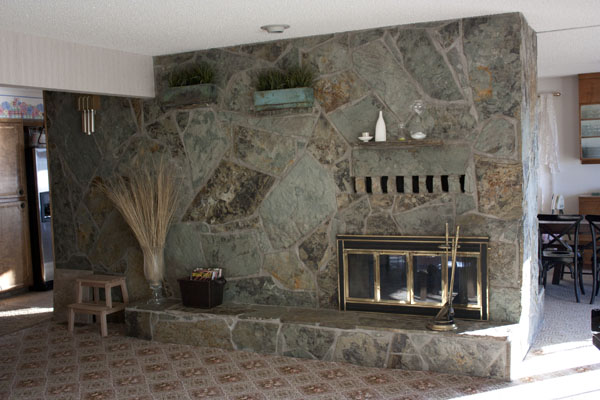I have promised you photos of our living room changes, and I admit it feels like a chore to get these all uploaded. I should be cleaning my house today in preparation for my in-laws coming. And then when I downloaded the photos I took I was really disappointed. It was a really bright day, and without any window treatments on the windows, I couldn't control the light. The photos are washed out and too bright. Alas, they will have to do for now. The photos may not do the room justice, but I'm telling you—I absolutely love how it turned out and I love to spend time in there.
I also should have labeled the photos "before" and "after", but hopefully you don't find it too hard to tell them apart! Ha! :)
Here we go. This is the view you see when you enter our house and look into the living room. Before:
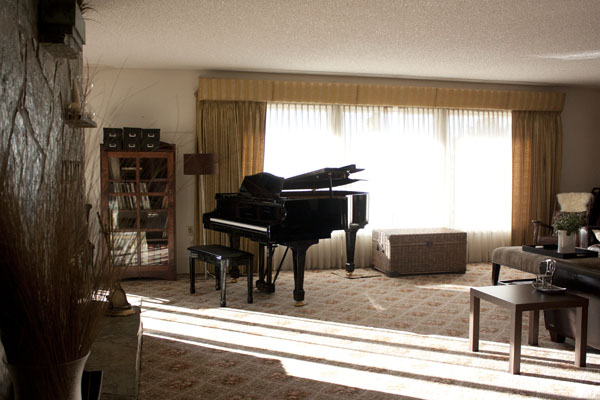
And after!
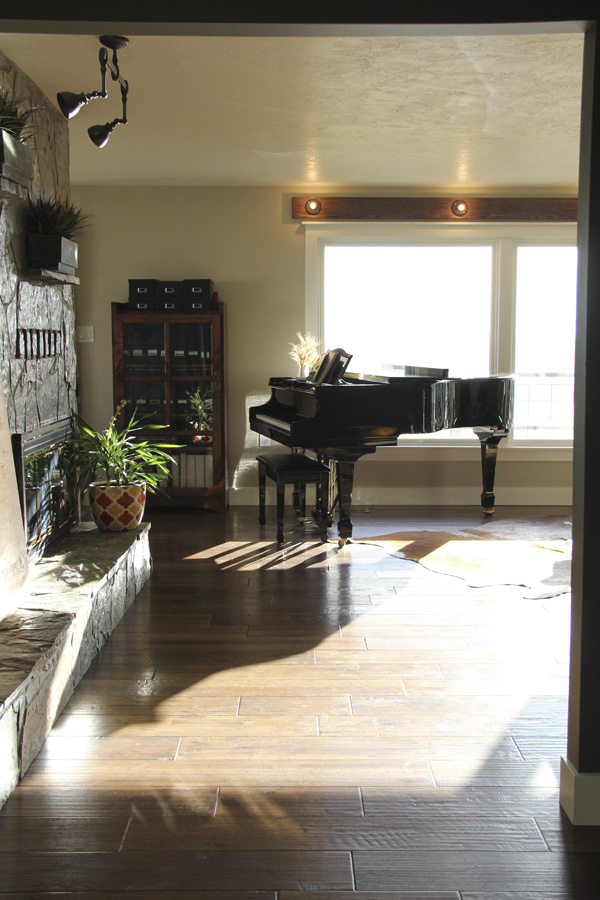
You can see a lot of the changes right here. New light fixtures, no more popcorn ceiling, new trim, fresh paint on the walls, and of course, new wood floors.
A little about the wood we chose: It is a pre finished, solid wood (Hickory) and wide plank (about 8"). It has some hand scraping and saw marks, and is finished in a color that is not too dark and not too light. I wanted something that wouldn't show every speck of dust. It was an in-stock deal and we got it for less than a third of retail price. Good thing—we have a ton of square footage.
When you look further into the living room, this is the view you see. This is before we moved in:

Before we moved in my dad had the heat system replaced and all the baseboard registers were removed. It left some unsightly holes in the flooring and wallpaper, but we just lived with that for a long time. Next photo is with our own furniture:
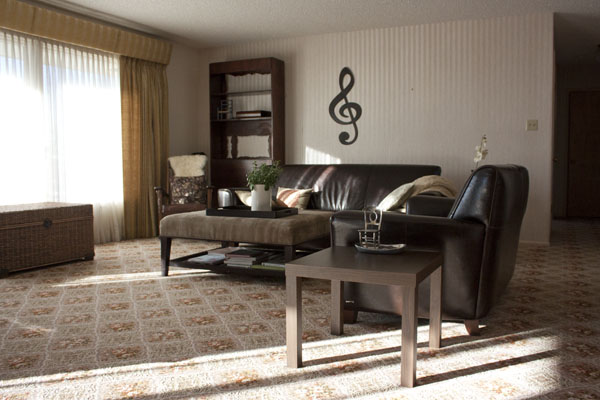
And now, after:
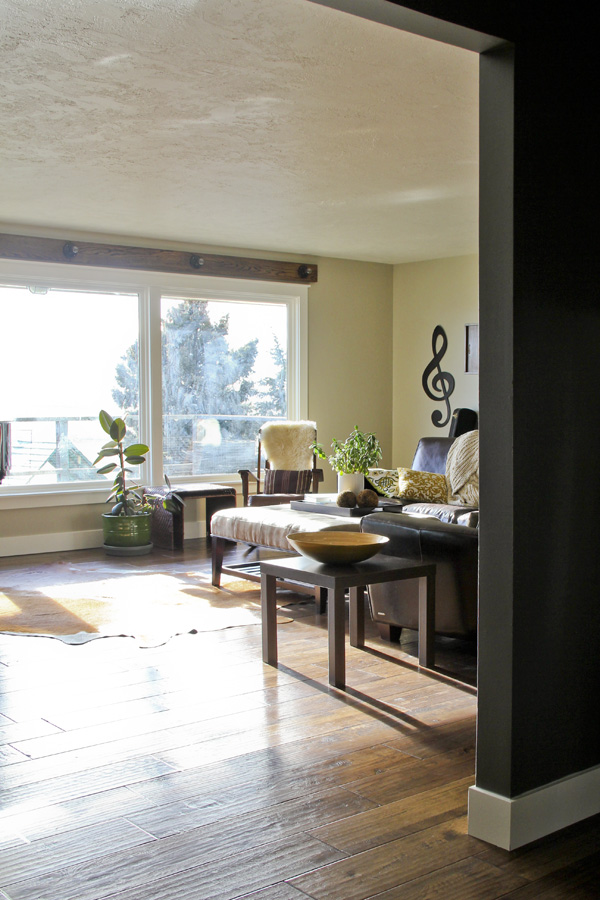

I had removed the wallpaper on the back wall quite a while ago in order to paint and install the wall unit that is there now. So I knew what I was getting myself into when it came to removing the rest. It was nice to have one less wall to do when we tackled it this time!
I still need to get window treatments and am going to opt for a woven solar blind that fits inside the frame for a clean look. I am waiting for a sale.
Above the window, my dad built a new light bar out of oak, and I stained and finished it. We added one more light. I just spray painted the old simple ceramic fixtures and added matching bulbs. My intention was to get a fixture like this:
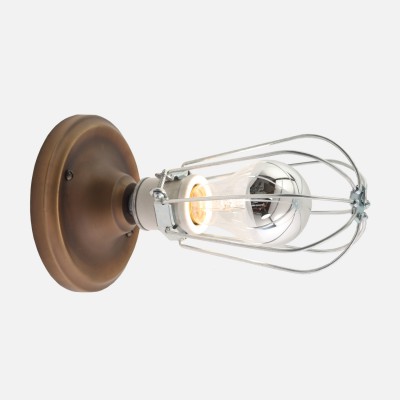
...or even just the cages, but after buying 5 of them it would be pricey. And I actually think the cheap option looks just fine.
Under the valance/cornice we removed, the old light bar looked like this:
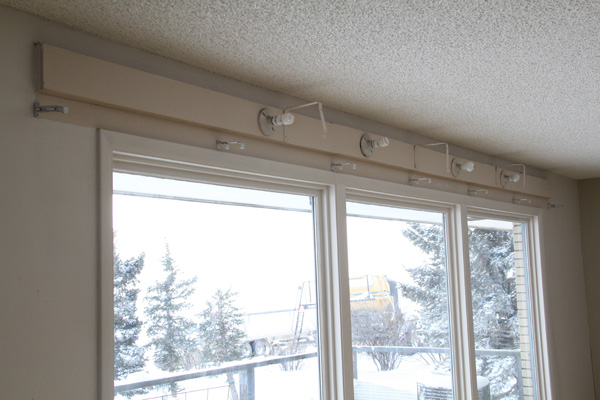
The box was made out of sheetrock and was cracked in several places. The lights weren't spaced evenly. The box was necessary to hide the wiring, because there is a header beam above the window. I love how the new wood bar looks.
On the other side of the room, there used to be a shelf unit that jutted out into the room and hid the passage into the hallway. While I was growing up, my Grandma had a fish tank on this shelf.

We removed the shelf right away, which left an interesting hole in the wallpaper and trim. It is hard to tell in this photo, but the wall was pretty shabby looking. The light fixtures and wallpaper don't really match the 70's era of the house, and they were added later (80's or 90's?) when my Grandma was apparently in the mood for more Victorian decor. It was the era of pastel colors and lace curtains.
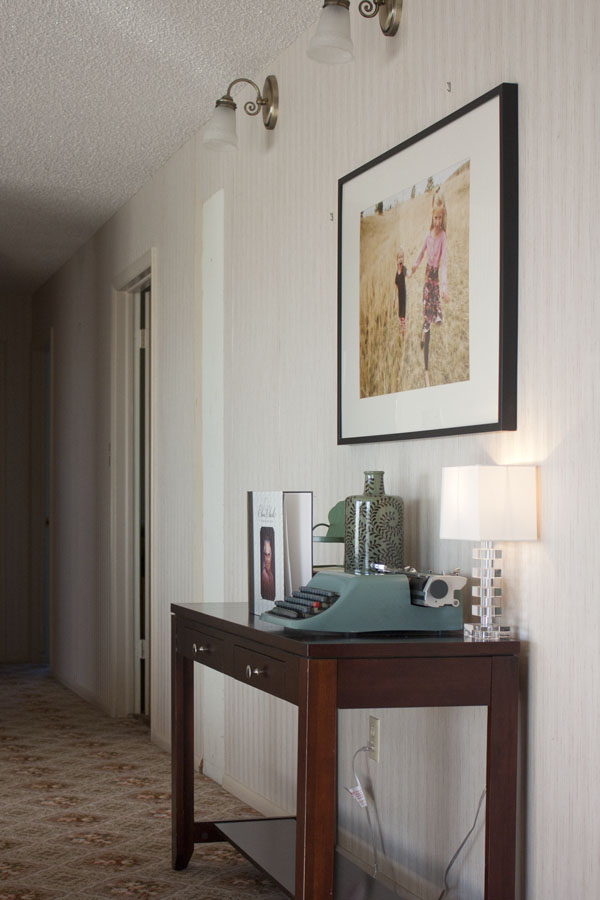
Now this view looks like this:

Clearly I need some art on this big blank wall! I'll work on that. I replaced the light fixture in the hall with one I found at the Habitat for Humanity ReStore for $6. At some point we hope to replace all the upstairs doors to match the basement doors (white.)
Light fixtures are always the subject of huge debate for some reason, and the living room was no exception. We were thrilled when we came across these from Restoration Hardware. They were reasonably priced to start and there was a 20% off deal. When all four of us liked it (Tom, myself, and my parents- which almost never happens), we jumped on them. I really like how the brass accents tie into the fireplace. They are made to use with Edison bulbs—and look fantastic with them—but unfortunately don't put out a ton of light. We might try them with different bulbs eventually, or just invest in a few lamps.
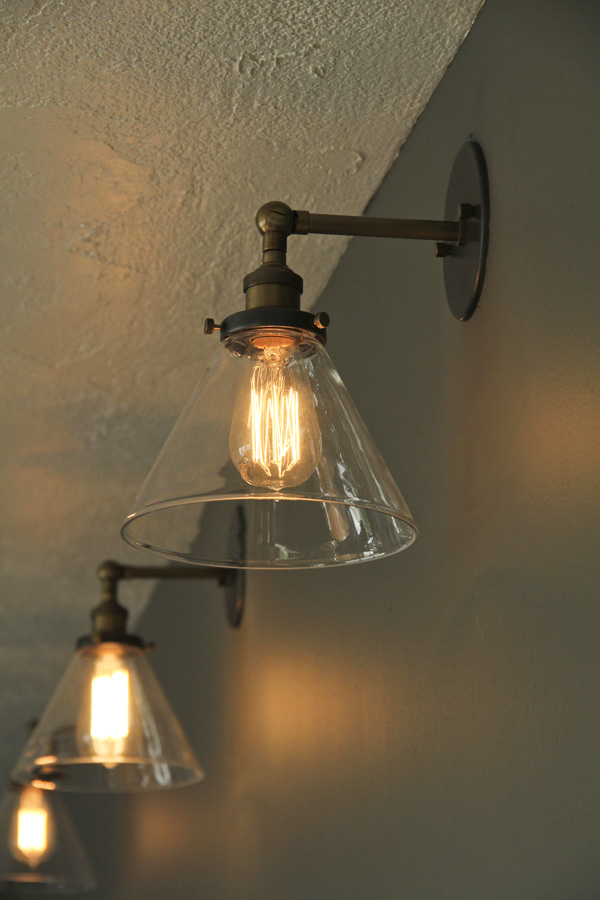
Another light on my wish list is a light for my piano. I had planned to look for a floor lamp that arches over, but I don't love them. Then I found this option (also from Restoration Hardware) which would mount to the wall and swing over the piano:
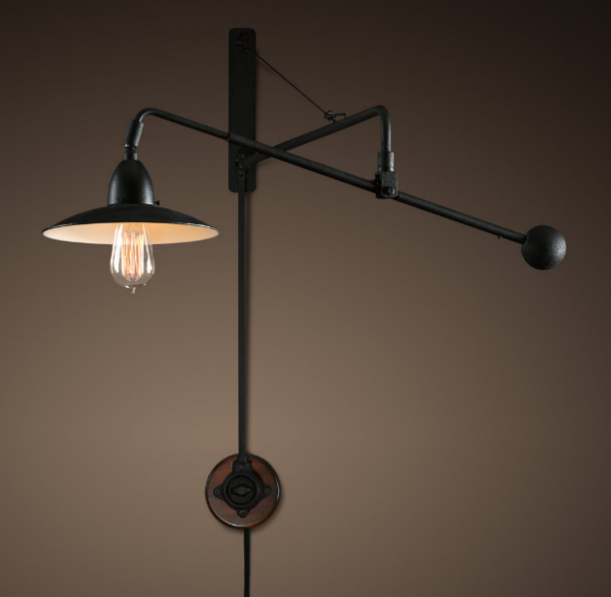
I haven't gotten it yet. Need to save my pennies. Another view of the big blank wall:
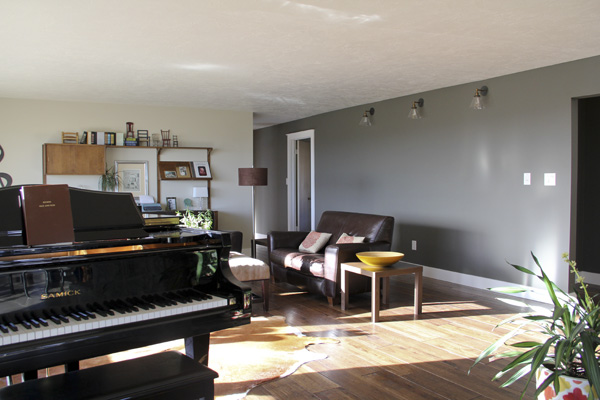
I chose to paint the one wall an accent color—Behr Dusty Mountain. It is a dark gray with green undertones and ties into the fireplace really well. The rest of the paint is the same I've used all over the house: Behr Sandstone Cliff (walls) and Behr Powdered Snow (trim and ceiling). I like to use a common theme to tie the entire house together, and then use accent colors that play well with the base colors.
And the sitting area:
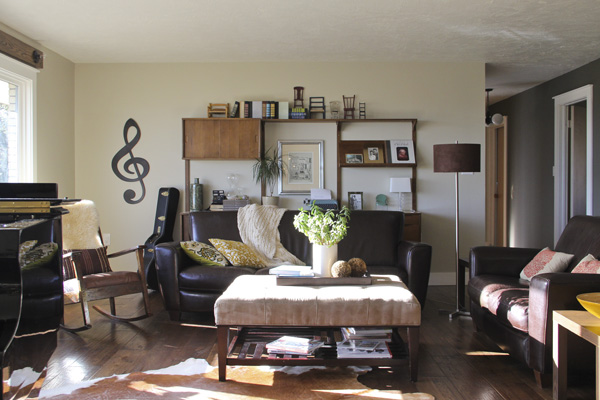
I need to get a rug. The cowhide will stay also—its a big room. I need a 9 x 12 and would love a nice thick wool pile. That is going to cost $$$, so while I save for the perfect rug, I plan to shampoo a chunk of the carpet we removed and get it bound. It is hard to put something old back in the new room, but we desperately need a rug to anchor the furniture and keep it from sliding everywhere. A rug will also help with sound absorption, however I haven't felt it has been overly echo-y or anything.
Our living room furniture was new when we bought our house in Utah. It wasn't expensive and definitely isn't my dream sofa, but it has held up well and serves the purpose. Down the road when we are well past all of our renovations, then maybe I'll allow myself to think about saving for a dream sofa.
Looking toward the dining room, this is what it looked like before we moved in:

Before, with our own furniture:
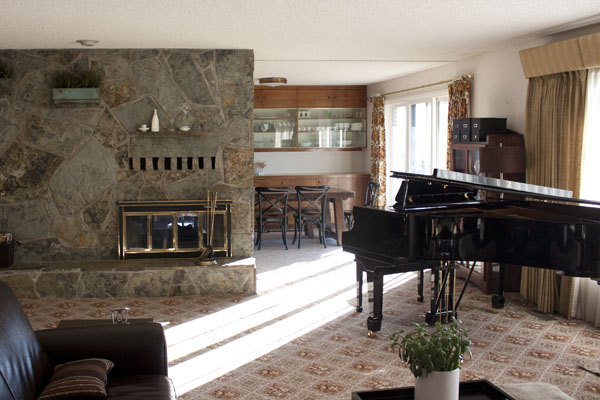
And after:
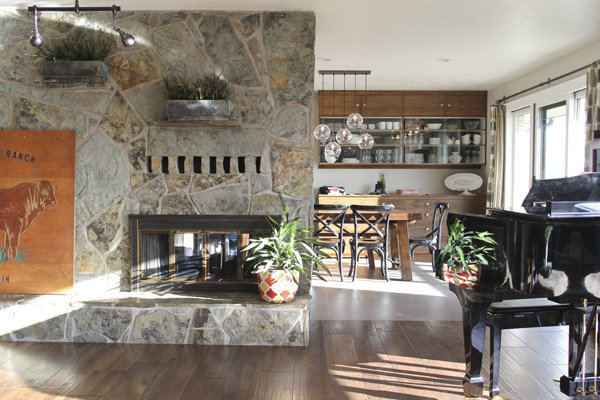
In this picture you can see better the difference in the brass finish on the fireplace. For awhile there was a lovely line on the ceiling where the popcorn ended (scraped in the dining room and not in the kitchen). I love having it look clean and seamless now! You can also see my dining room curtains. I don't think I've shown those to you yet. I promise better photos when I take kitchen after photos.
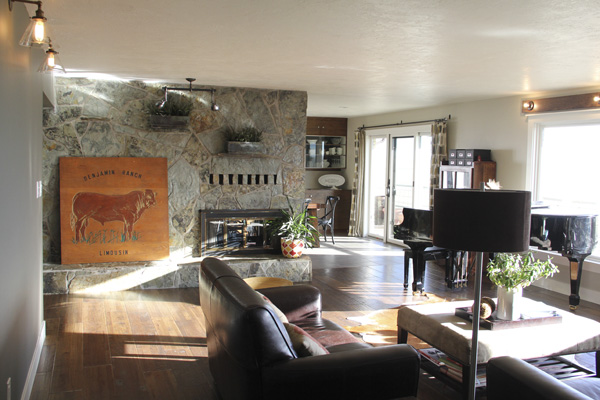
You will ask about the sign on the fireplace. It was hanging in our shop, and at the recommendation of a design-savvy friend, I decided to bring it in and clean the bird poop off of it. (I know, gross!) I think my artistic uncle must have made it. It is carved out of plywood and looks a bit kitsch, but I think its great. (We no longer have cattle on the ranch, but my Grandpa ran them for a number of years.) I kind of like the casualness of propping it up on the fireplace, but people are always asking where I'm going to hang it. I suppose it looks unfinished there? I'm not sure I want it as the focal point on the big wall. I was planning a gallery of family photos there. What do you think?
So there it is! Now the balance of our upstairs is swinging to the "mostly done" side, and it really feels like us! I hope you enjoyed the tour.

