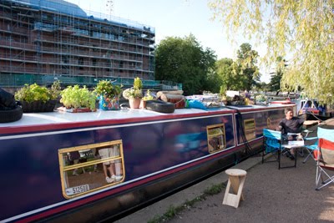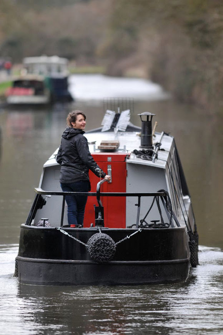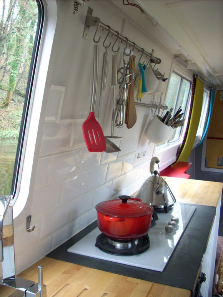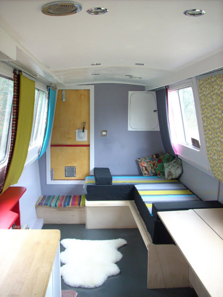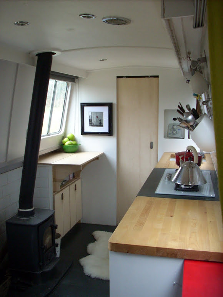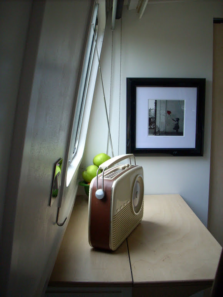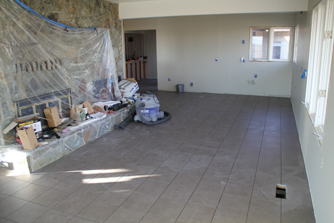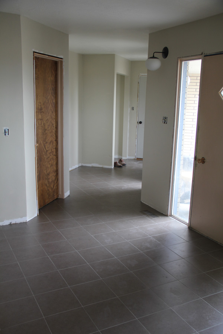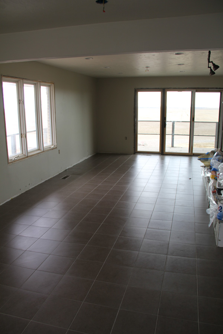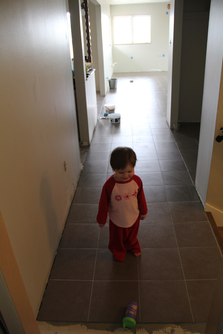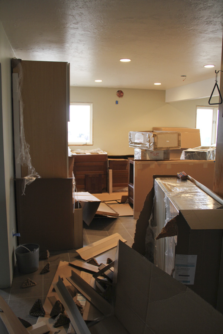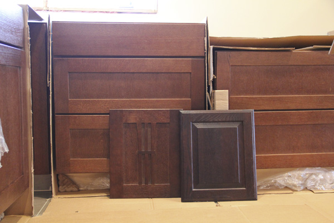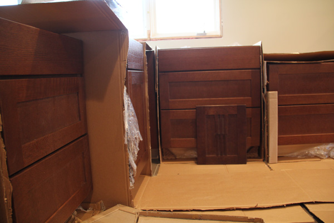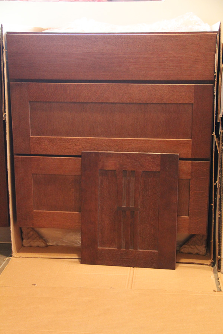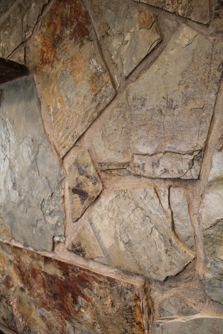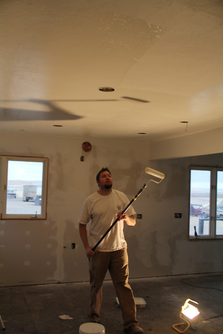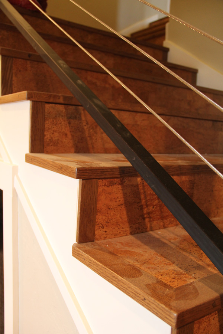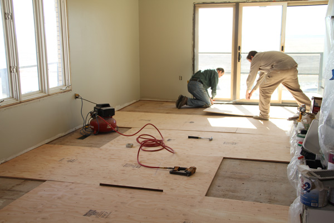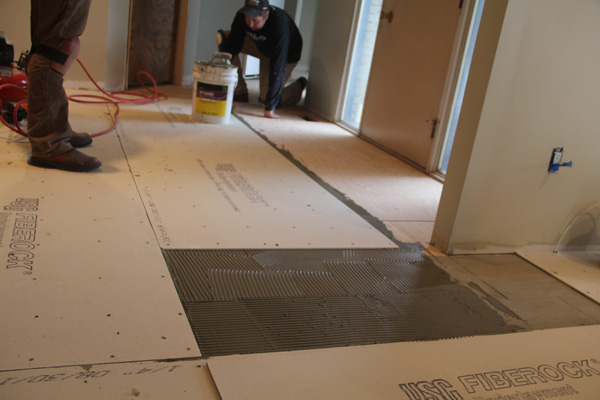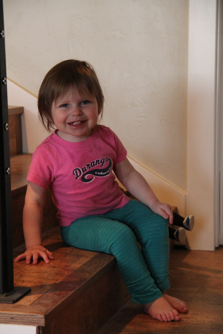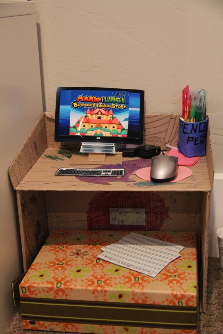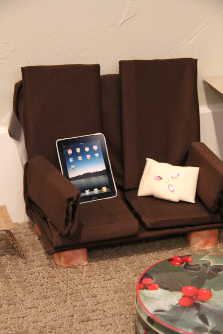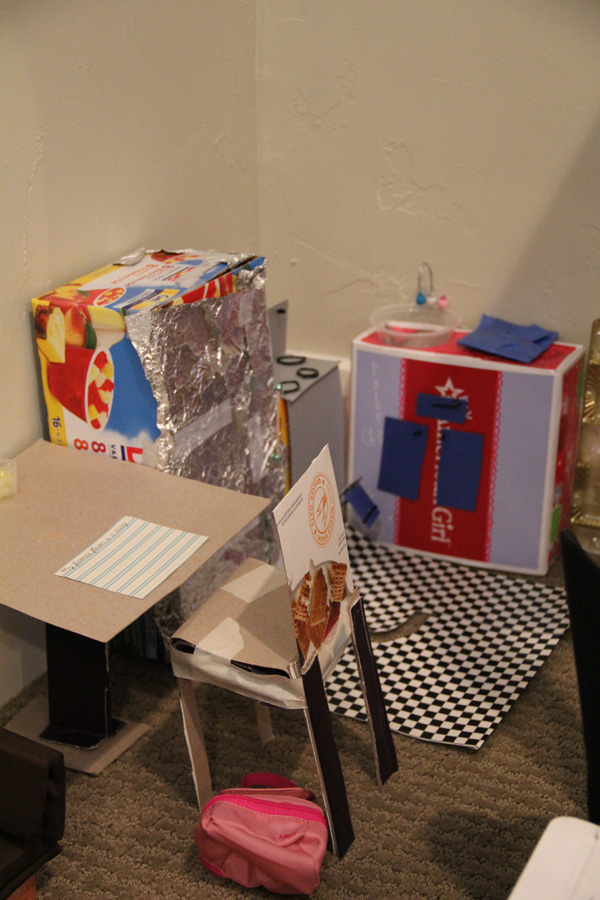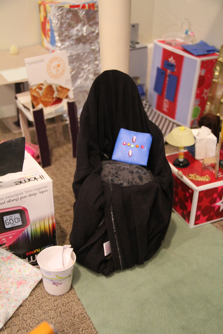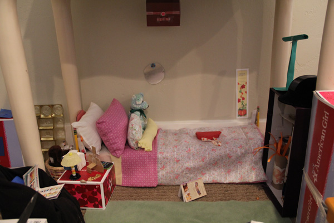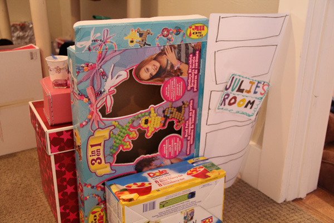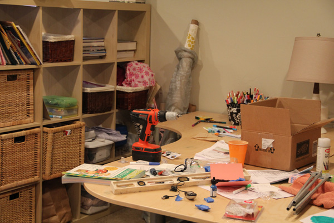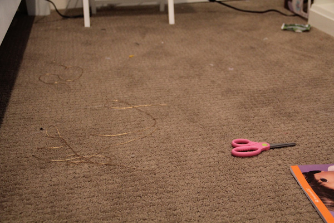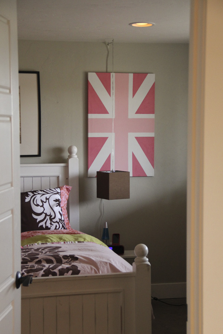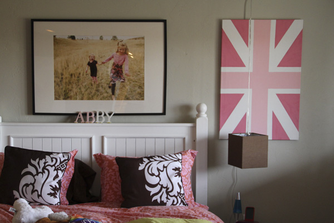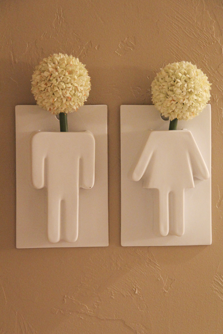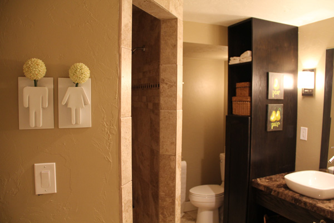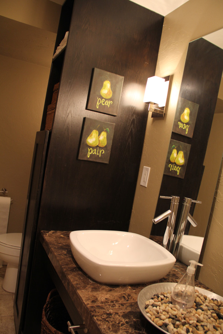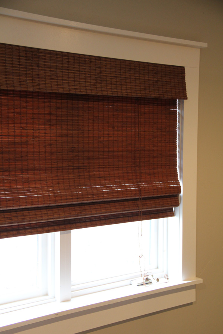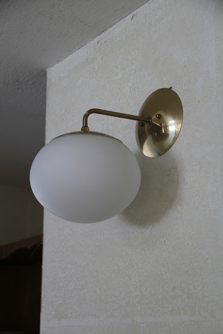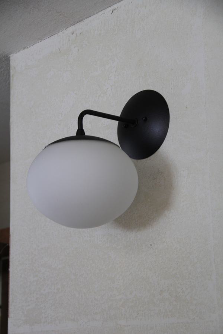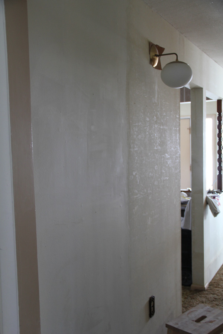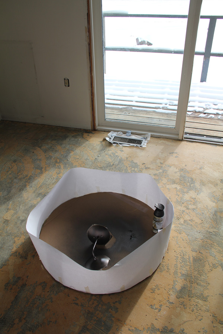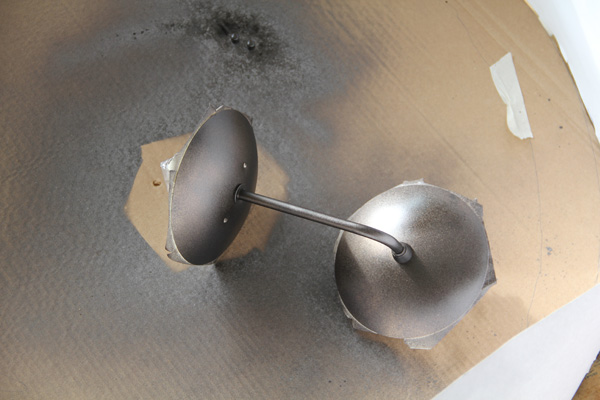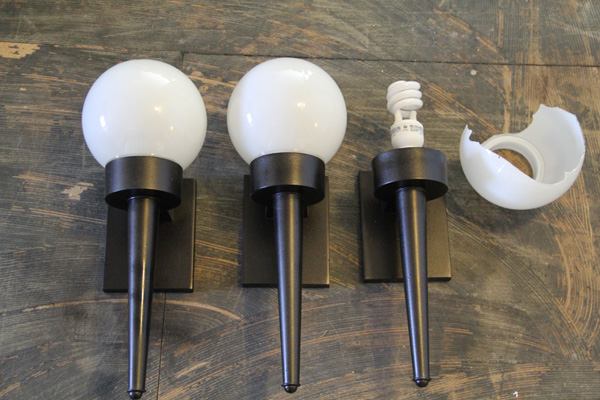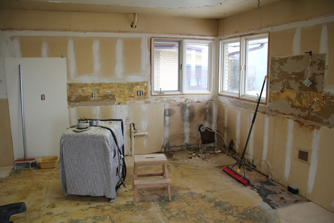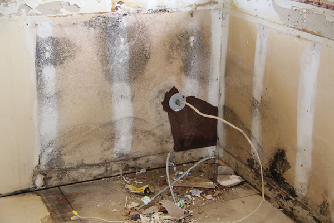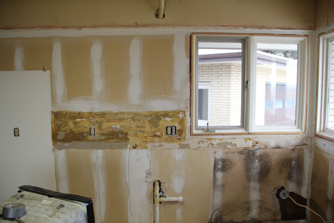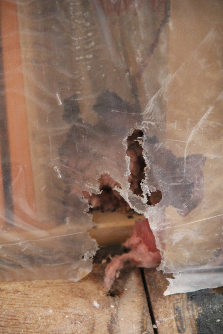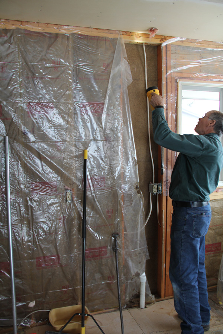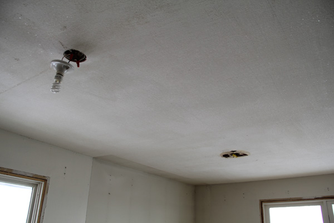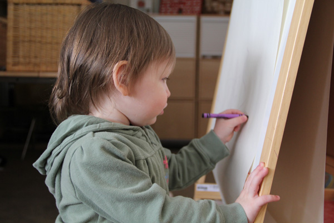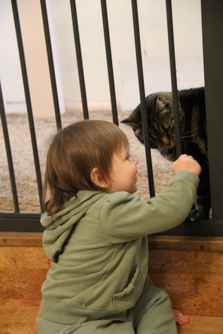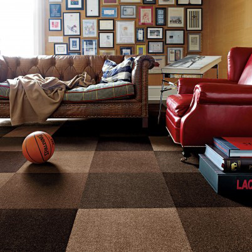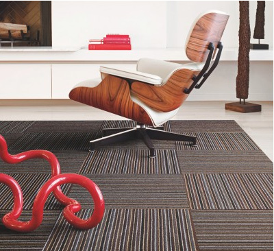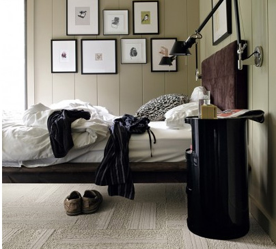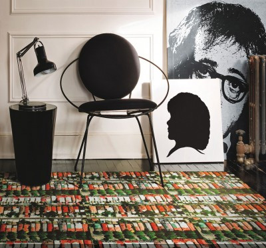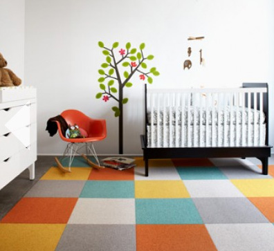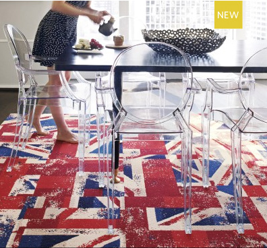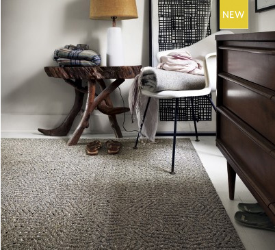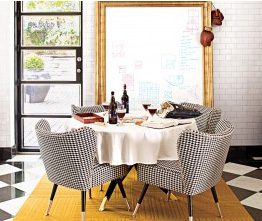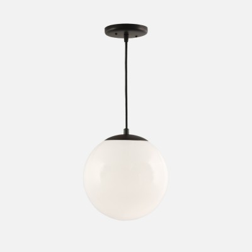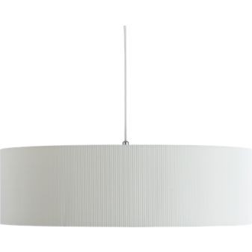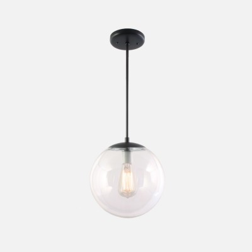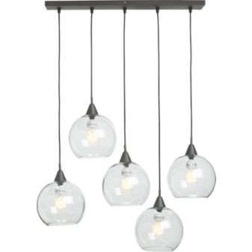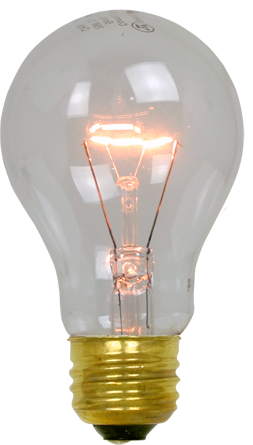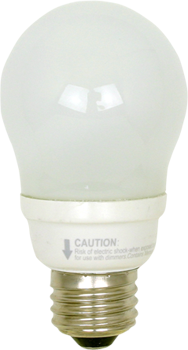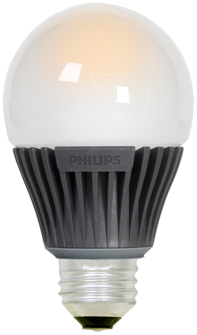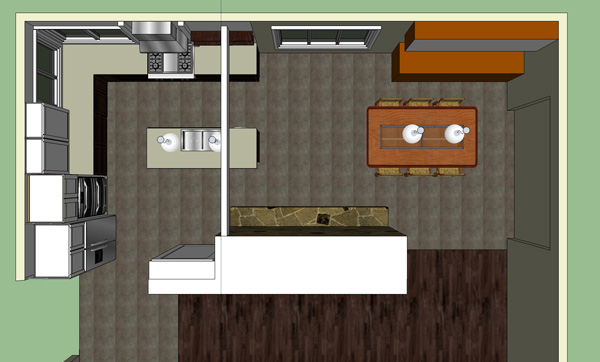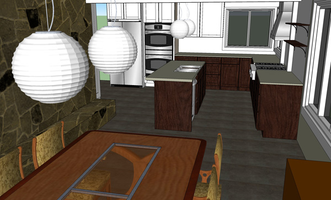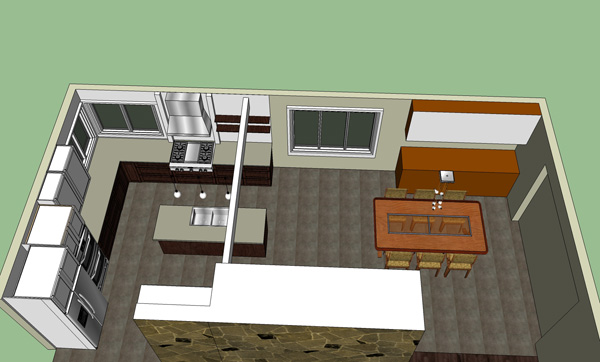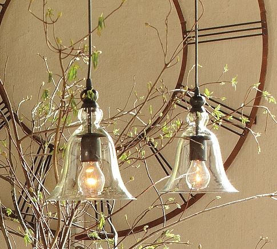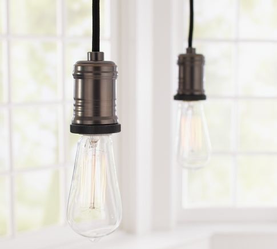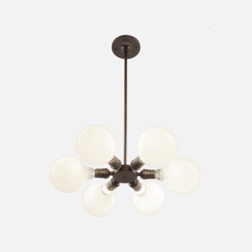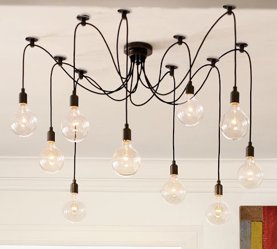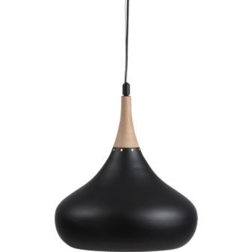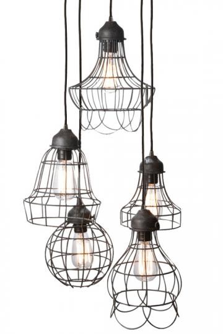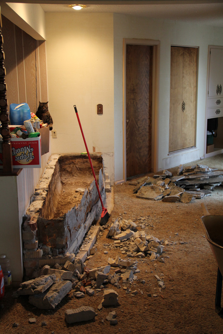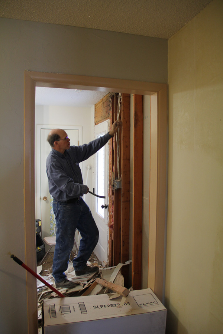Literally! We are cooking in our new kitchen! I was AWOL on the blog last week which means we were cookin' up lots to share with you this week. It was a flurry of excitement last week, starting with the countertop installation on Tuesday. They were here within a week of templating, which was so much better than the 3 weeks they told us it would be! That set in motion the installation of the sinks and appliances which means—BAM—functional kitchen!
I even hosted a stamp class here on Saturday—am I crazy or what? I was stressed out cleaning until 1 AM the night before, but it was good to have a deadline to work for. And it gave me an opportunity to take some snapshots of a relatively clean kitchen without all the construction mess. So without further ado:
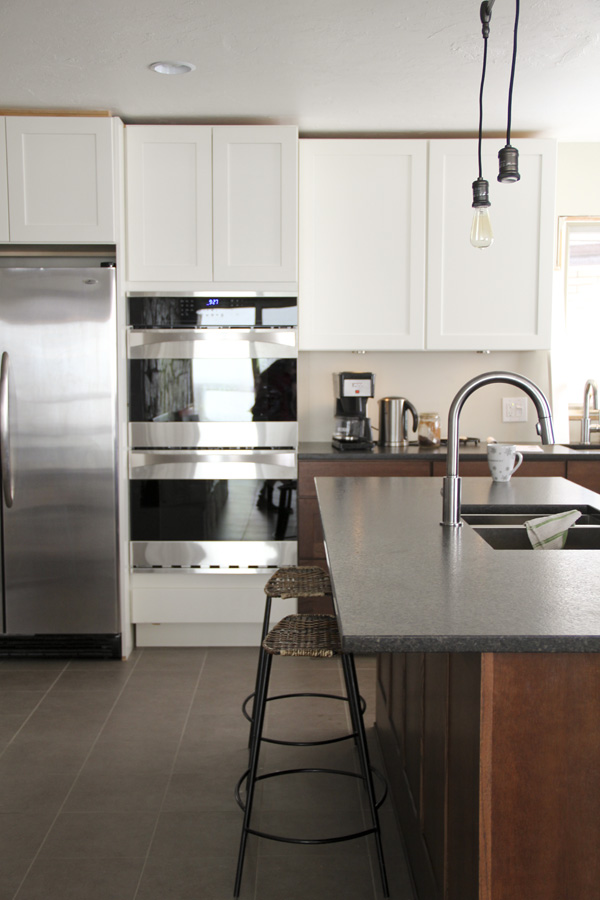
I couldn't be happier about how it has all come together. The flow of space feels perfect and nothing feels cramped or awkward. We have the recommended 42" on the cooking side of the island and still plenty of walking space on the other side between the island and fireplace.
It's not your imagination that the light fixture above the island is missing a bulb. It is this track fixture from Pottery Barn. It came with a broken cap on the track, which we super-glued together. Then when Tom screwed the bulb in the socket it wouldn't connect and light up. When he unscrewed it again the inside of the socket broke out. So it is going back to PB and we are going to pick something else. It hurts my pride a bit since there are several people that could say "I told you so" and "I didn't like it anyway". I thought I would like the industrial feel of it, but I knew when we put it up that it wasn't quite right. It just looked unfinished in the space.
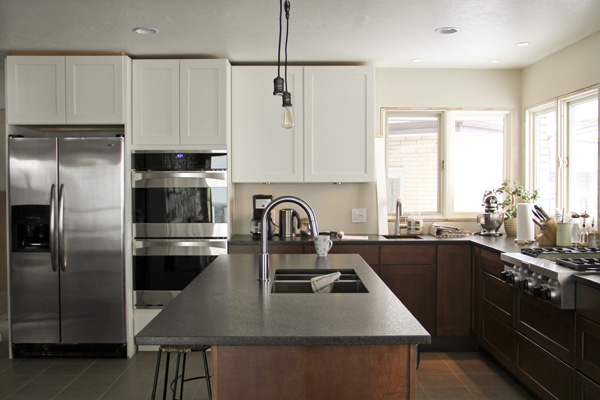
The first night we officially cooked entirely in this room was Friday night. Mom was over helping out and wanted to try a couple of new Thai recipes. We had all 4 burners in use and the griddle, with 3 of us working. If that didn't test my kitchen's capacity, I don't know what would! It was awesome! Oh, and the next day I used both of my ovens at the same time. I am in kitchen HEAVEN.
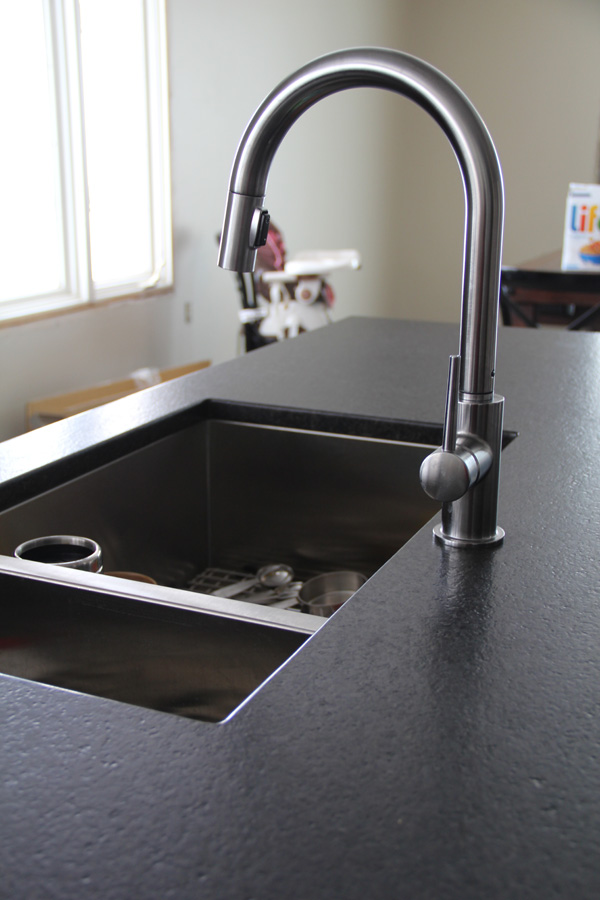
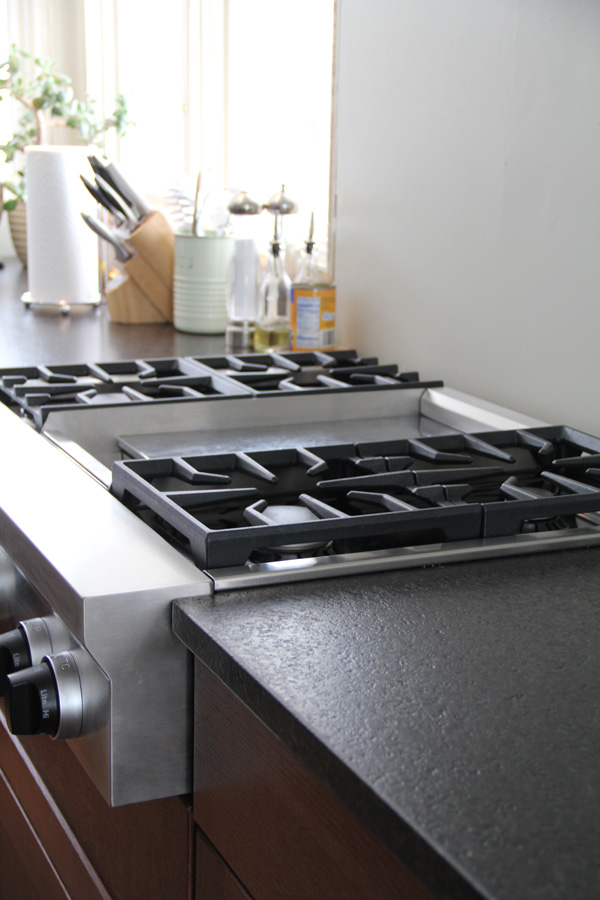
Left: Our sinks and faucets—LOVE—I'll give you more details on those another time. Right: Our new gas cooktop. LOVE this too. We've used the griddle every day since it has been hooked up. Not kidding. Anxious to get the backsplash and range hood installed.
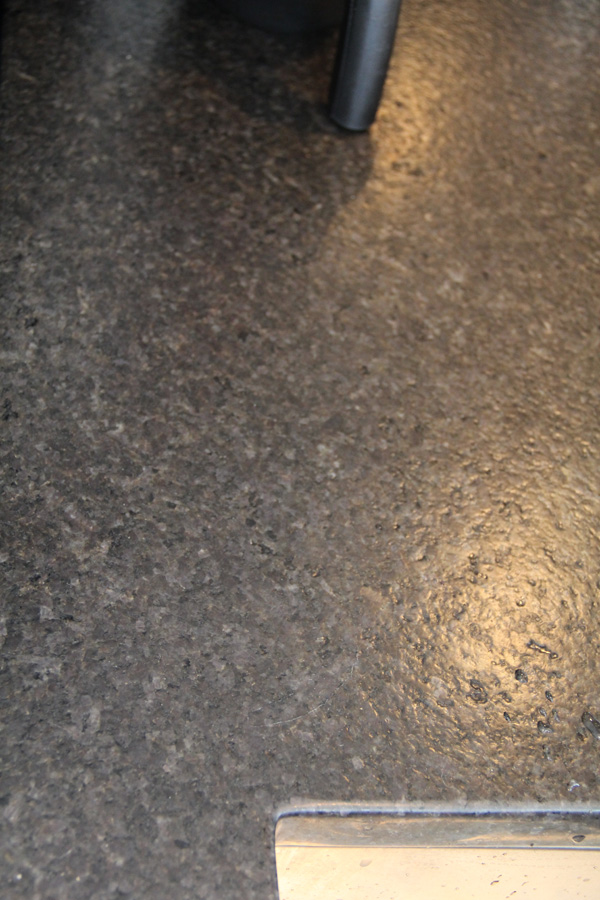
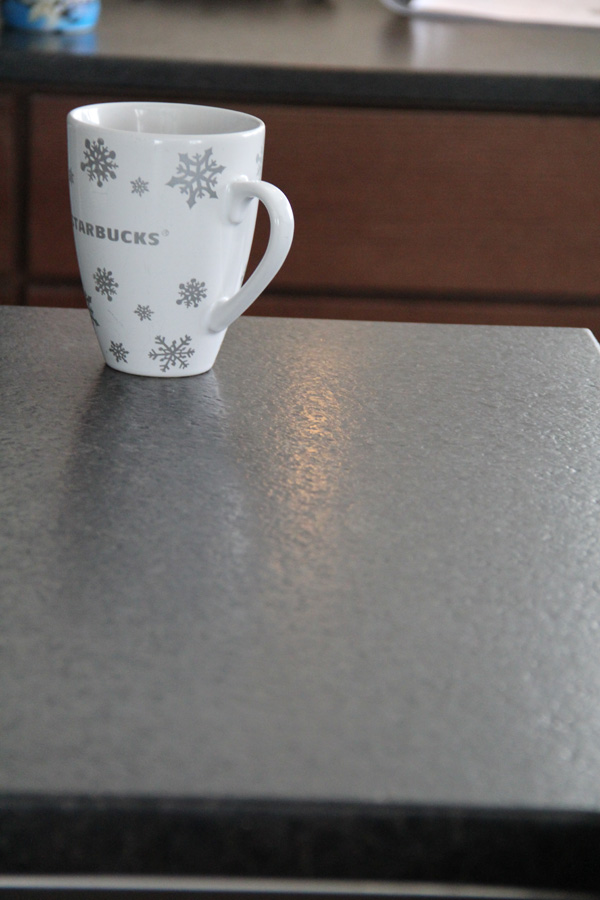
Some closeups of the countertops. This is leathered Mysore black granite and I am in LOVE. They are smooth like butter to wipe clean, and they don't streak like polished granite. The natural beauty doesn't steal the show but the color blends with everything like it has always been there. I absolutely could not be happier.
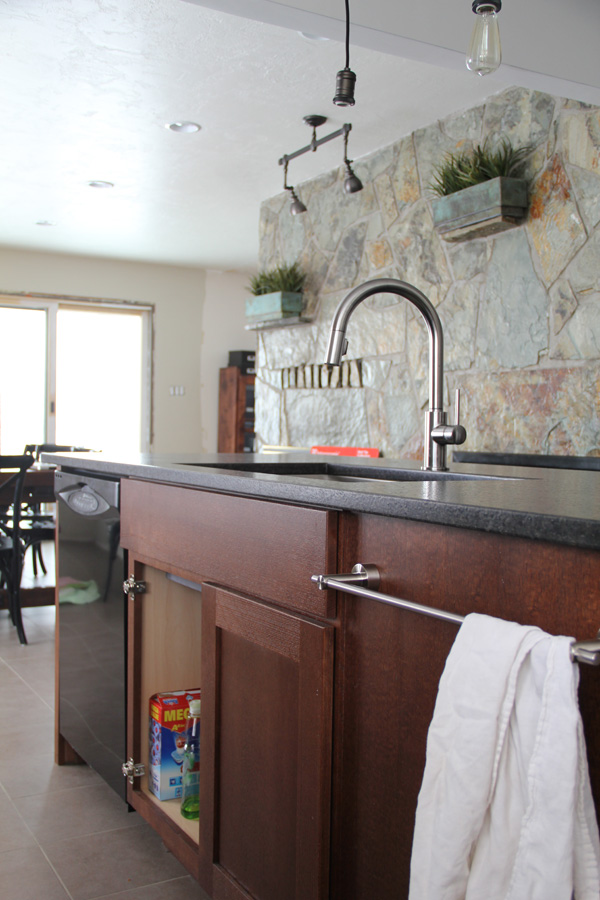
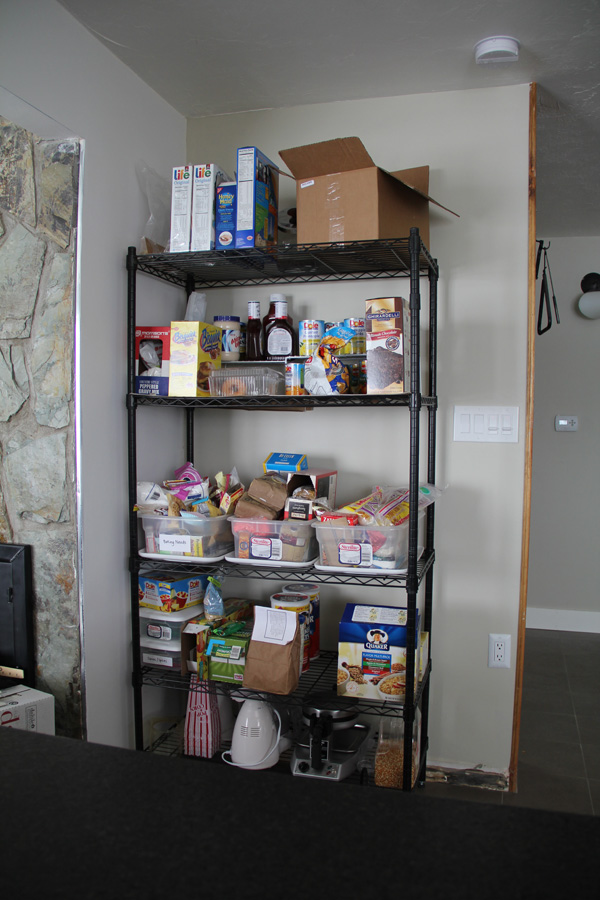
Above left: This is the back side of the island. We are missing a door because we sent it in to Medallion cabinets, along with the sample door we had, to show how much lighter the stain turned out. I am not really unhappy with the color, but we still felt it was worth showing them that it wasn't exactly what we expected. They need to replace their samples if nothing else. And we are hoping for a bit of a rebate.
Our old dishwasher blends in just fine. And oh boy is it nice to have it functioning again! We rotated the microwave cabinet to face the end of the island, which left a blank side and a perfect place to install a towel bar next to the sink.
Above right: Don't you just love the industrial feel of our open pantry? JUST kidding. Obviously this is temporary. We were thinking we would custom design/build a pantry for this space. But as spring farm work rapidly approaches I am actually hoping that the rebate I mentioned above could help us purchase a stock pantry cabinet for this spot. Otherwise I might be using a 'temporary" industrial shelf for a good long while.
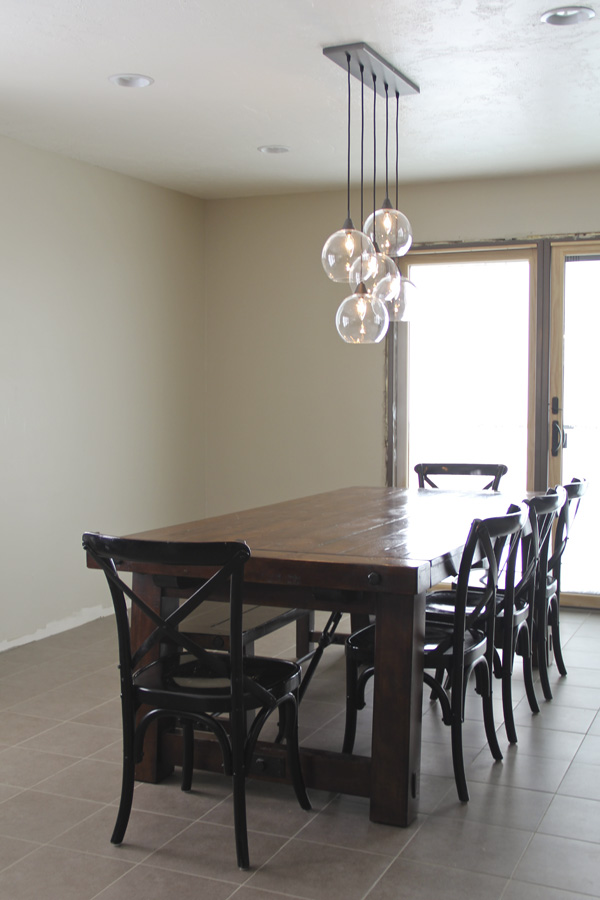
In the dining room things are looking pretty bare and unfinished also. (But we are loving the light fixture in here at least!) Remember the hutch/buffet thingy that was in here before? Well, it is going back in here but not without some work.
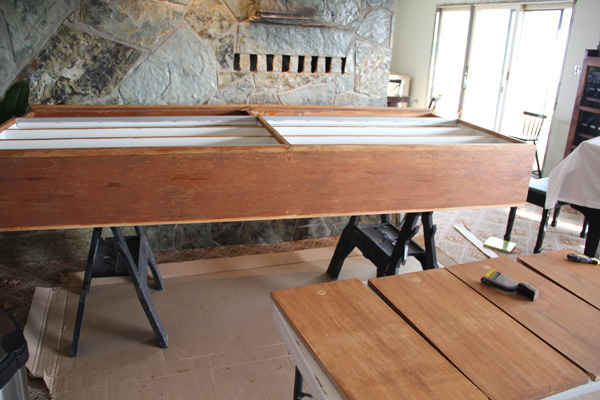
It is a GIANT piece of furniture and I very much need the storage it provides. But it is difficult to put something old back in a new space. I can't wait to show you what I have up my sleeve for updating it.
These are all very much IN PROGRESS shots which I didn't style or light at all. I realize things still look a bit sterile and cold. We have a lot of finishing details and decorating to do which will warm the space up a lot.
Here is our left-to-do list:
1. Tile the backsplash. This is up next. We have the tile and supplies—just need to get to work! Spring weather has been tugging the guys outside but today we've been blessed with a much needed snow storm! Might be getting to work on that tile job shortly!
2. Install the range hood, stove backsplash, and open shelves after the tile is installed.
3. Build or buy a pantry?
4. Base and case trim
5. Refinish and install dining hutch.
That is just our kitchen/dining list. We have more projects in the laundry room, entry, and hallways. One thing at a time!


