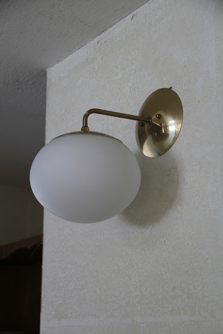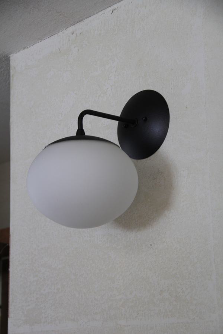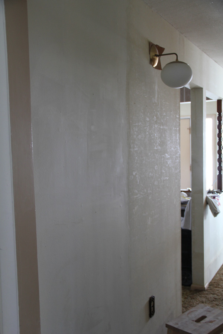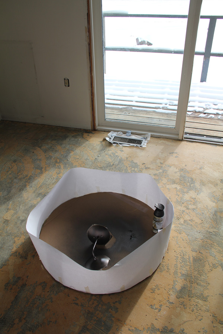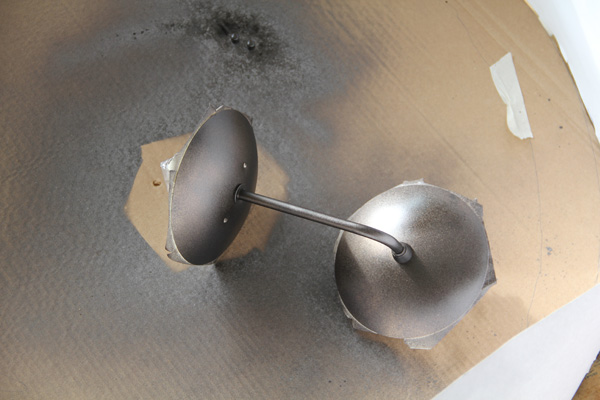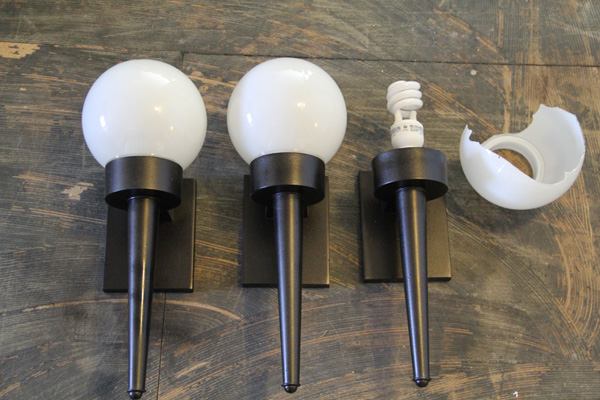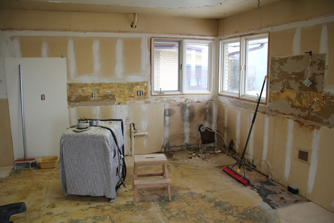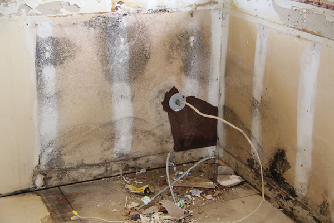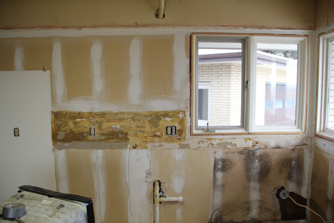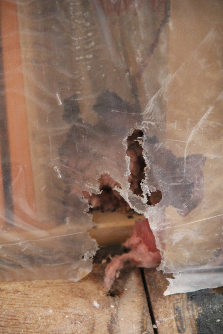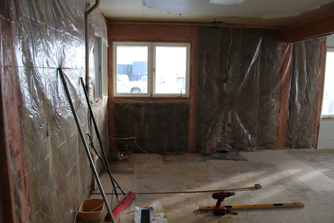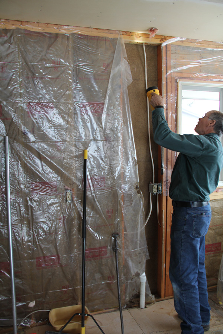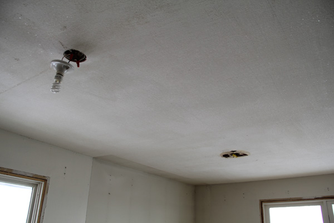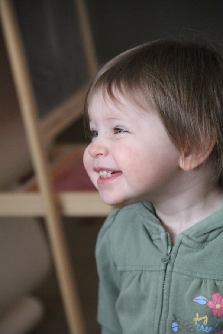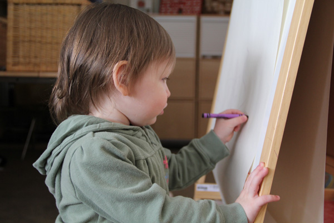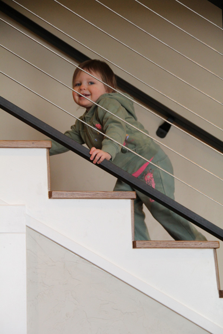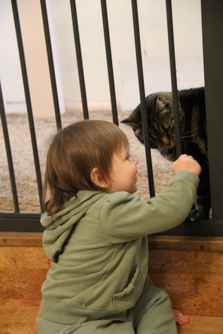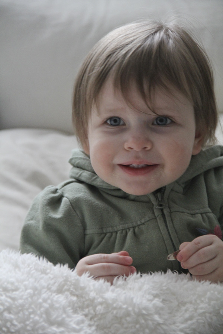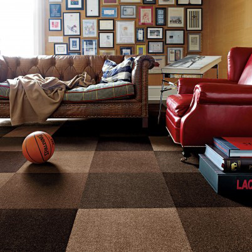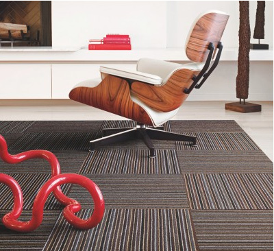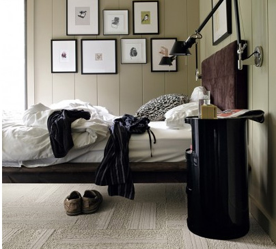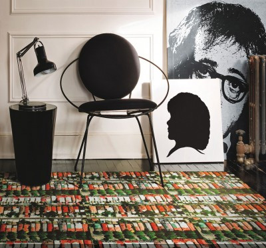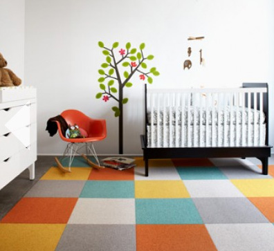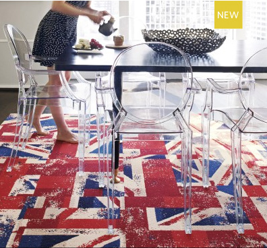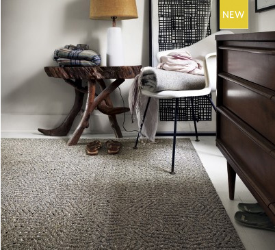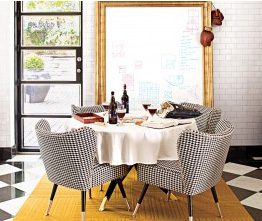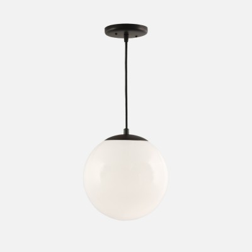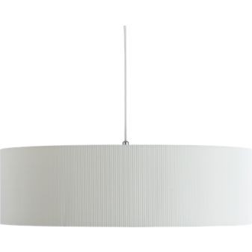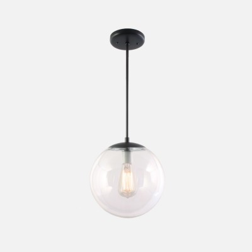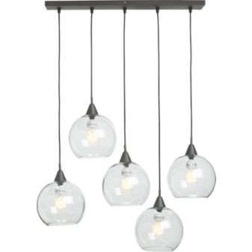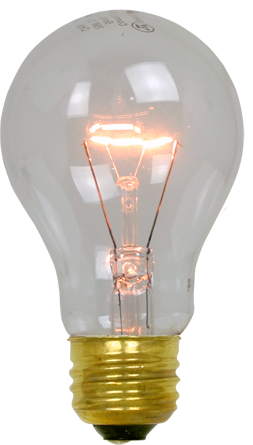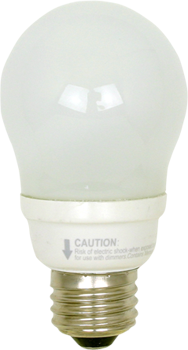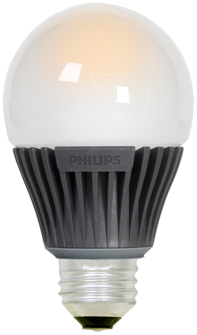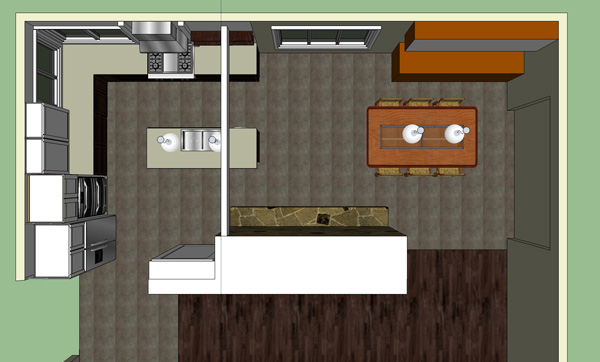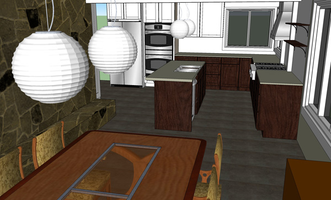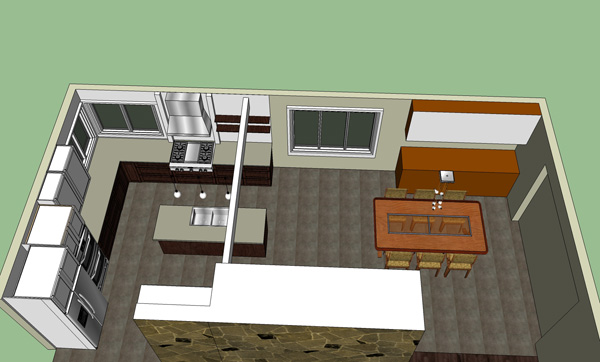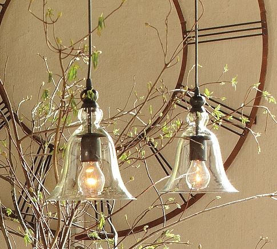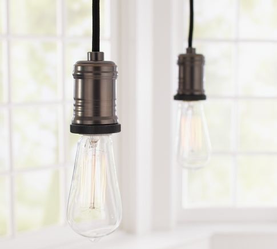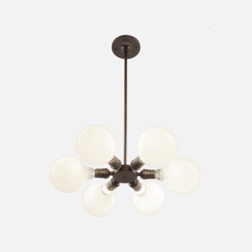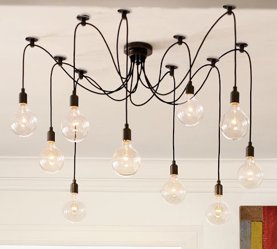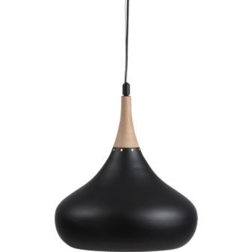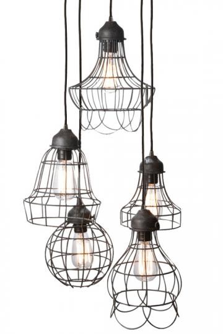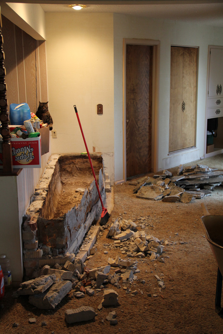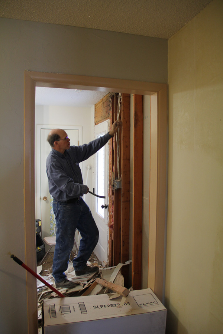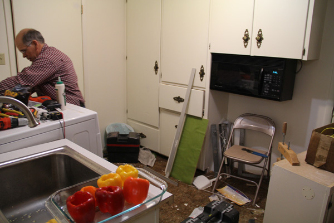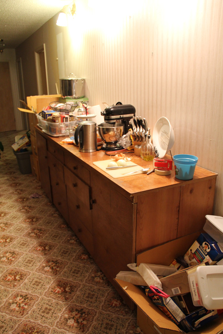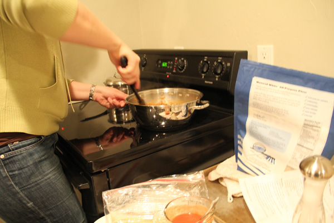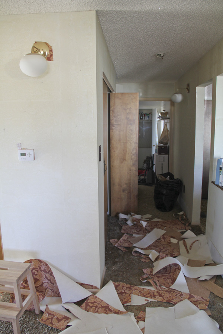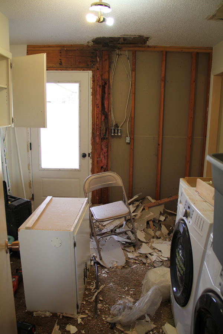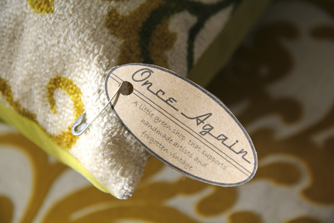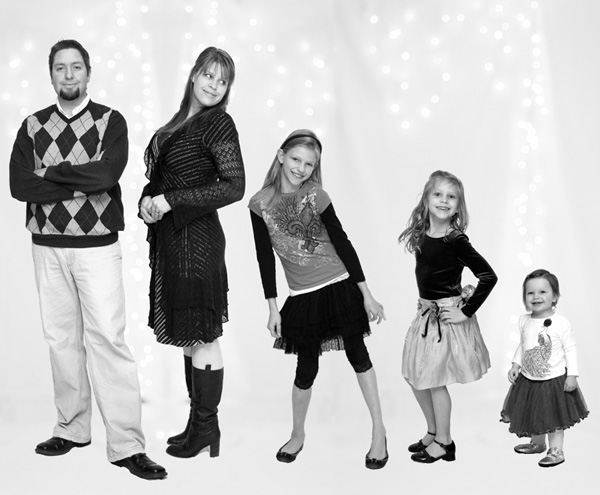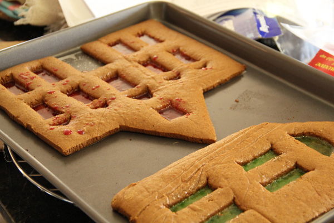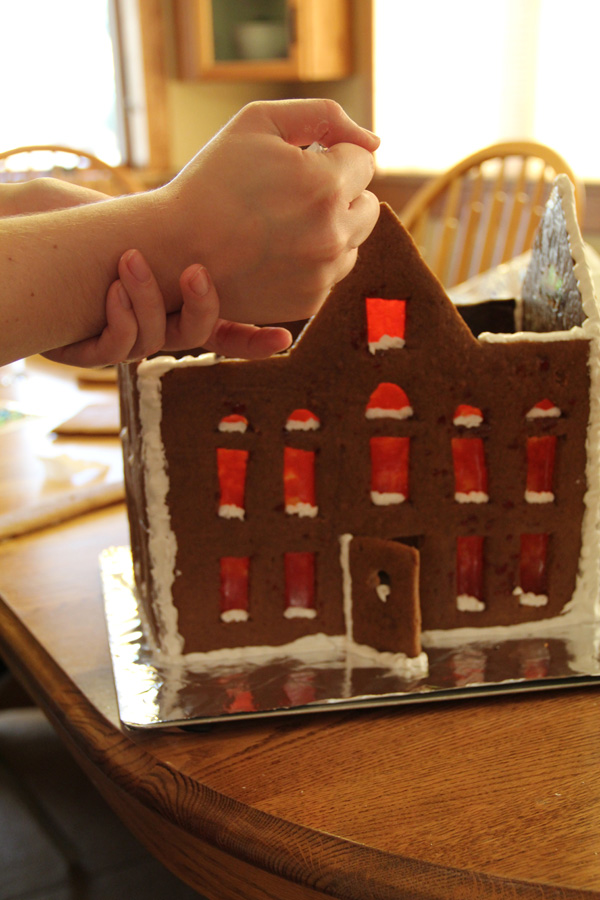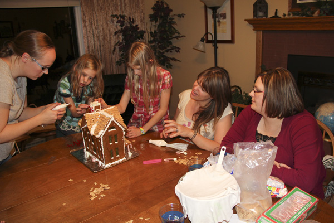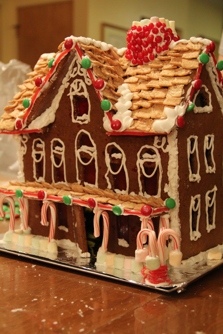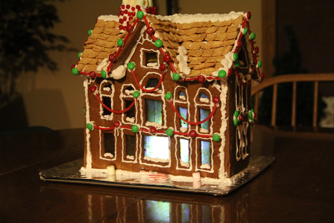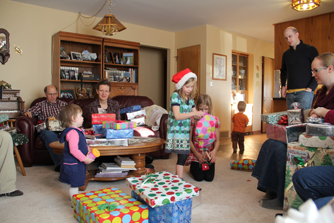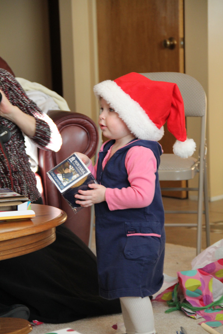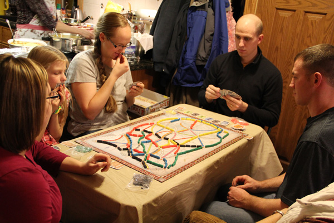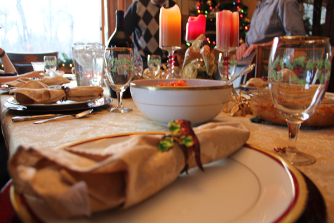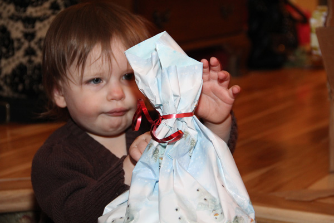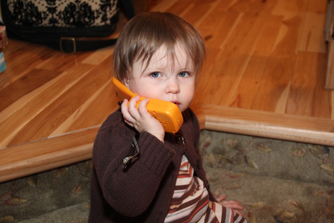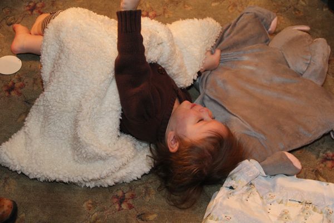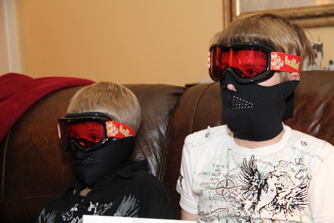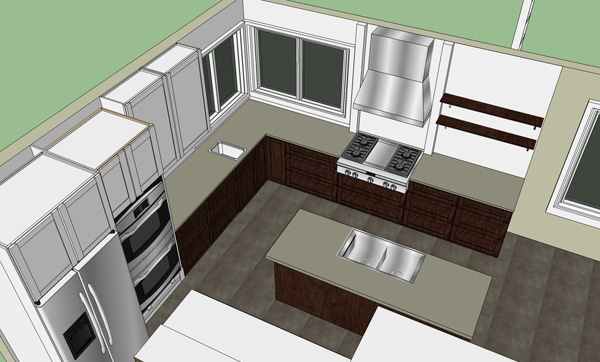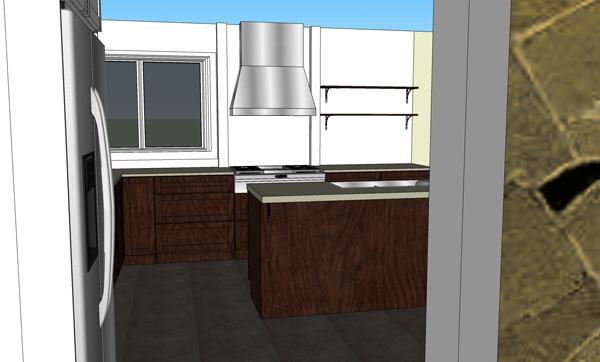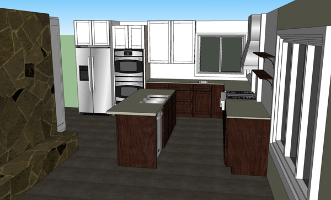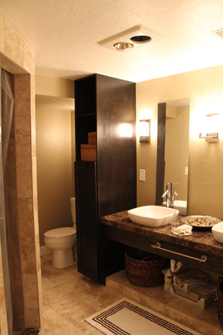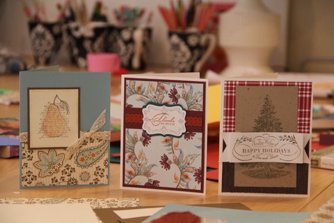So by now you have probably heard about our upcoming kitchen remodel, and you may have asked the question, "What is wrong with the kitchen you have?" Well, nothing, really, as long as you love original 70's decor and stepping over each other a bit while cooking. But listen. There is no question this kitchen needs a few updates. So if we are going to dig in, we are going to fix a few things. This kitchen sees a lot of action, especially during busy summers, holidays, and harvest time, so making it efficient and a pleasant place to spend a lot of time is a priority for us.
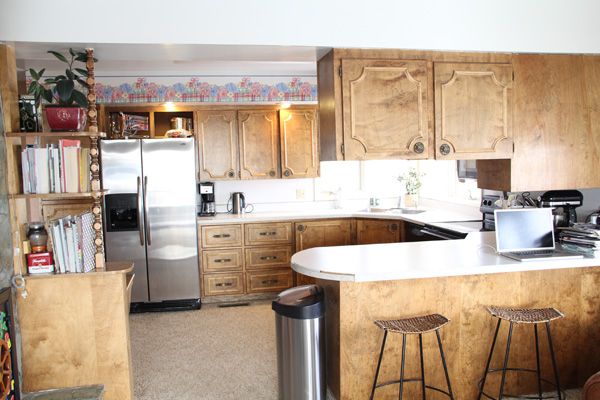 (the kitchen today)
(the kitchen today)
Okay, but really. What is wrong with this kitchen?
Let's start with the very worst:
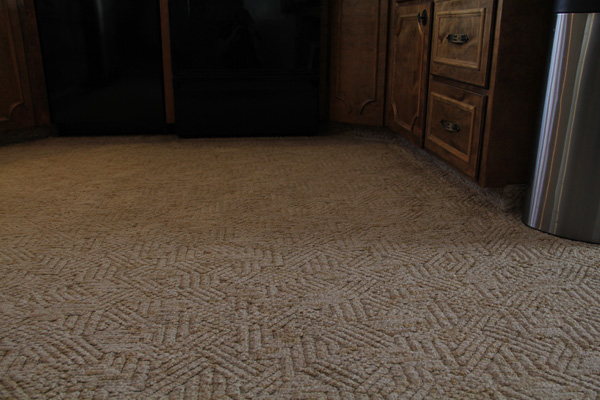
Yes, that is carpet in the kitchen. And I probably don't need to say any more. Admittedly, it doesn't look so bad in this photo. But trust me. It is dirty, grimy, and old. And a really bad idea in a kitchen. How it doesn't have spaghetti sauce stains in it, I have no idea. We shampooed a big soy sauce stain out of it when we first moved here. Rumor has it my Grandma liked warm floors because she liked to walk around in her bare feet. I feel gross if my bare feet touch this floor. And I am even more grossed out that my baby girl learned to crawl on this floor.
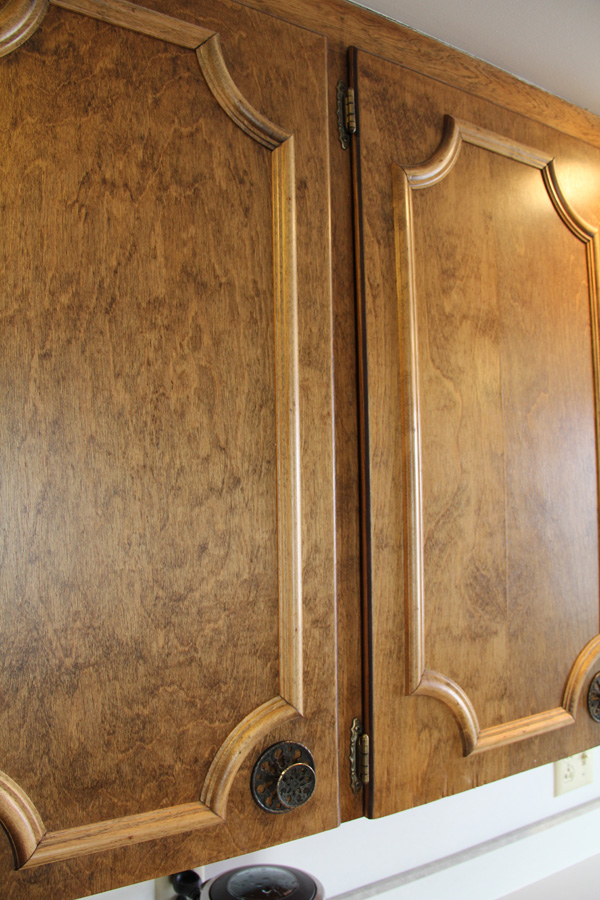
Next, the cabinets. Orangy stain and ornate hardware aren't my cup of tea. I prefer a clean, modern style.
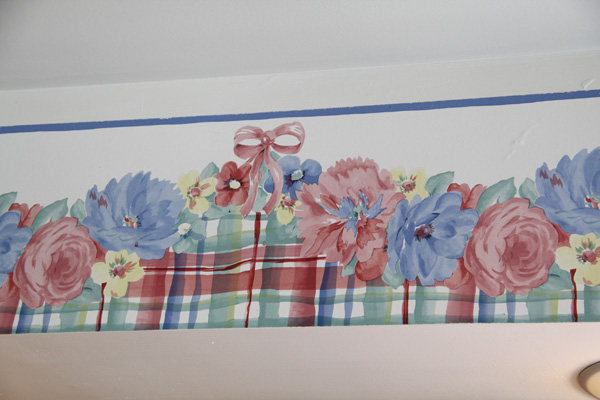
The floral wallpaper border is rather dated. (I already removed the matching floral valances.)
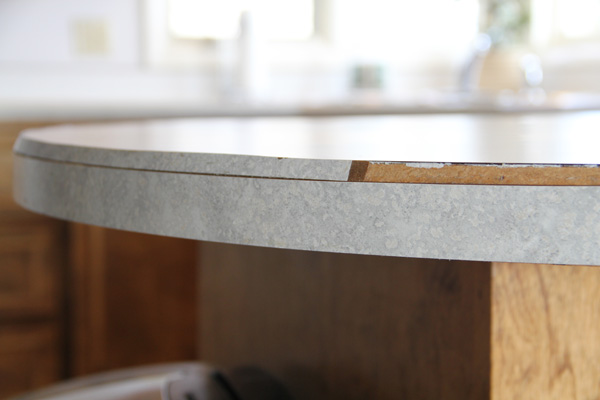
The white laminate countertops aren't so offensive, but they have seen better days.
OK, fine. Then why not paint the cabinets, replace the flooring, update the countertops and remove that wallpaper already?
I have been tempted to tear into that wallpaper on more than one occasion and do some quick and cheap updates like this. The truth is, that solution only glosses over the functionality issues.
For instance:
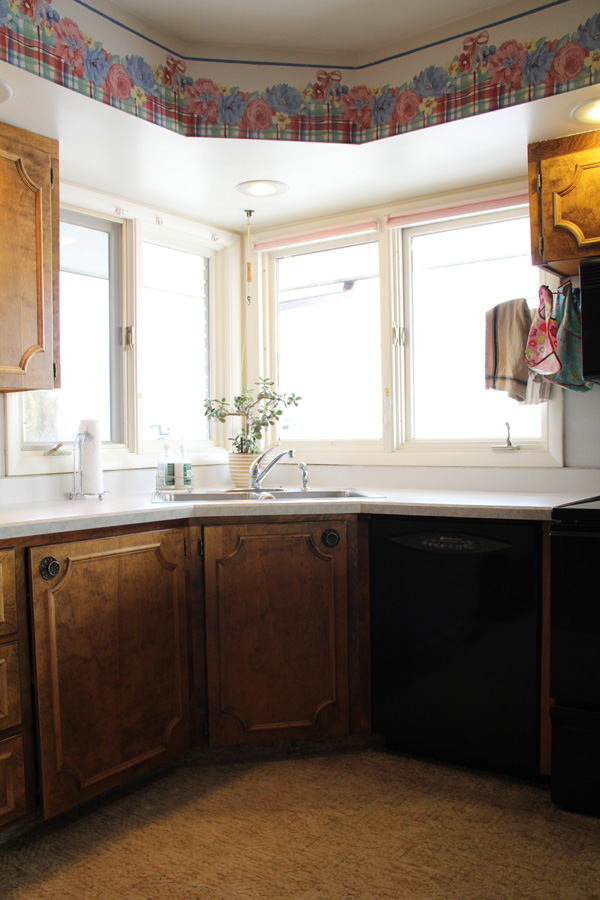
The corner sink. Great in concept, poor in execution. I've seen corner sinks that work okay, but it is never ideal for more than one person working at the sink. And in this case it is even worse because the dishwasher is right next to the sink. That means, when the dishwasher door is down, there is barely room for you to stand and load the dishwasher. When you need to open the sink cupboard to get dishwasher soap or turn on the disposal, you must close the dishwasher door first. This arrangement could definitely be improved.
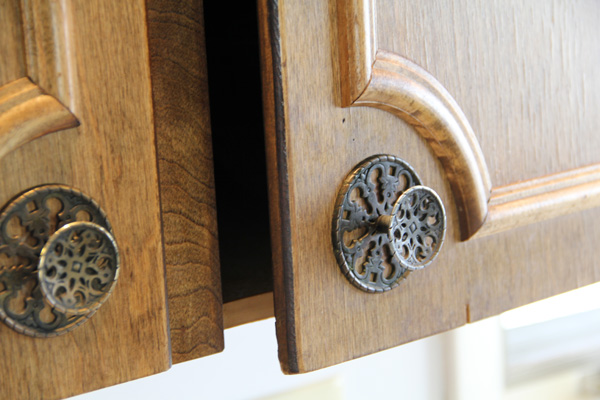
Funny story: My dad thought we should build the cabinets for this kitchen. It seemed to take some convincing to talk him out of it. I wasn't so much afraid of the quality as I was the amount of work, but I do think there are some advantages to having a "factory finish". Well, the other night we were talking about things my Grandma would have done differently if she'd have had the final say (as opposed to my Grandpa.) "Like what?", we asked. After some thought my dad said, "Well, for one, Grandma didn't want the contractor to build the cabinets. She wanted to buy them". We all stopped for a minute and then cracked up as the irony of that sunk in. Maybe my Grandma will finally get what she really wanted in the first place... ?
(I should mention that these cabinets are not built as traditional individual units and could not be easily reconfigured.)
As you can see above, the cabinets do have some quality issues. The wood isn't the best quality and the doors are thin.
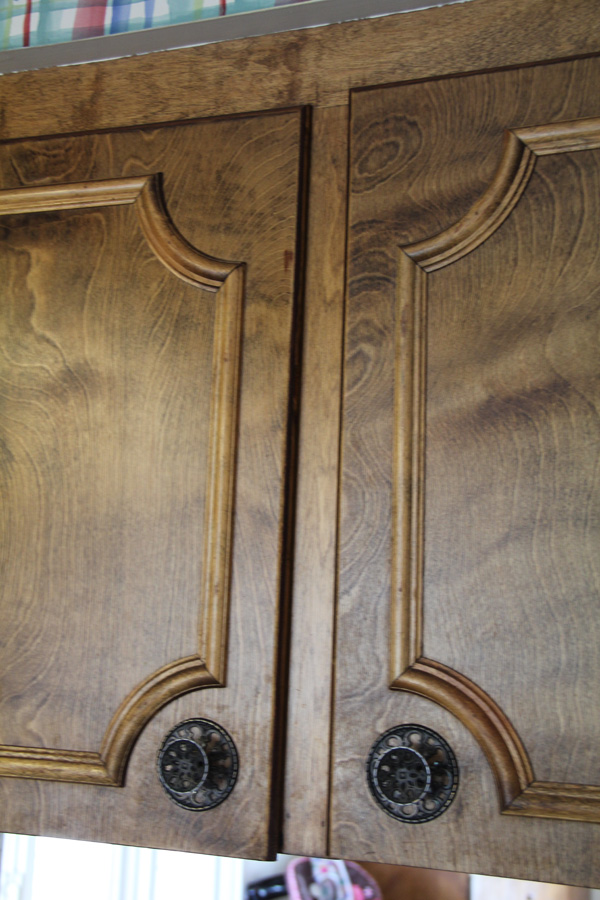
The doors have started to look a little uneven and skewed.
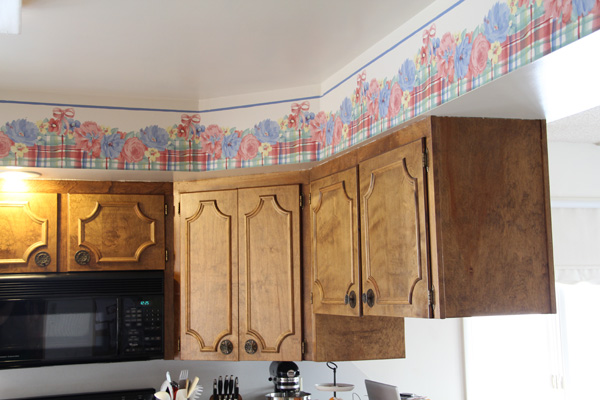
The cabinets are all hung below a soffit (which has can lighting—very nice). However, my Grandma was petite. I am not. To me, the soffit is wasted space.
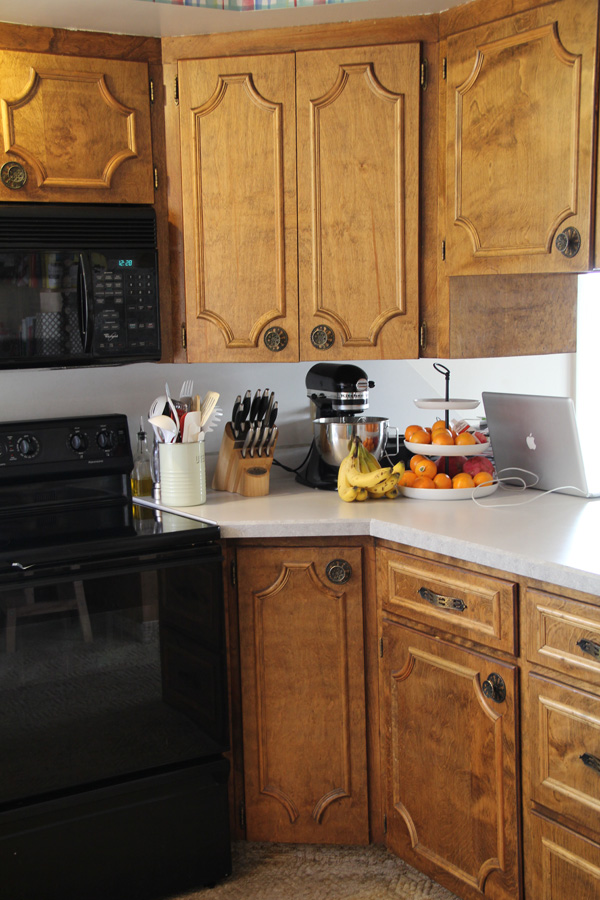
The soffit also causes some of the cabinets to hang very low. For example, the corner cabinet in the photo above is very hard to work around and I have to scoot my mixer out a ways to be able to lift it up.
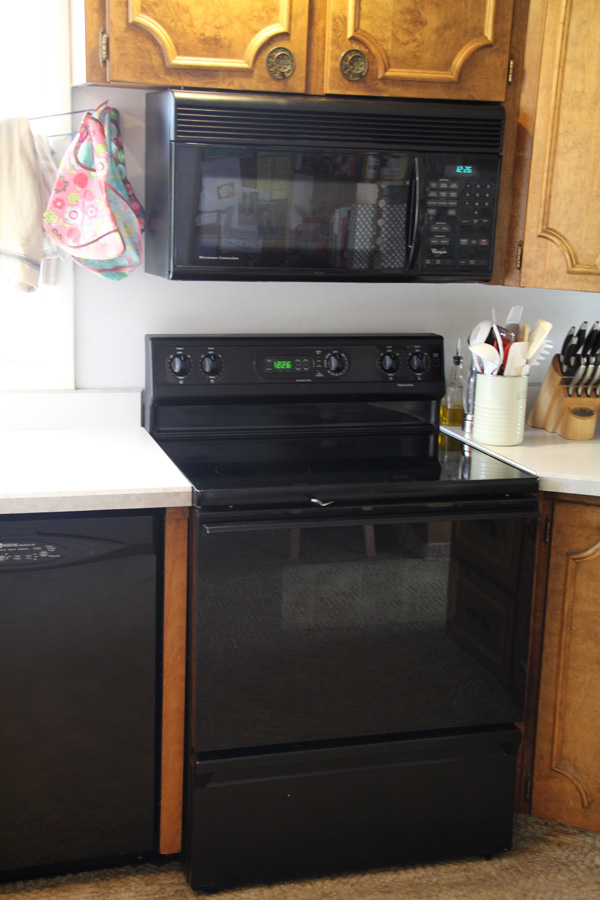
The appliances aren't original and the black is not terrible at all. Something I've longed for, however—is double ovens. This kitchen can use that kind of capacity. And something else—I didn't mind a glass top electric stove until I started using it for awhile. But over time I got frustrated with the slow response when turning things down to a simmer. I was always boiling things over. And then another problem surfaced. When I boiled things over the liquid would cause the pot to slide all over, and then I would have to try to clean it up by wiping a scorching hot burner. I'm not knocking your electric stove if you love it. But we don't get along as well as I did with my gas stove in Utah.
There is one more pet peeve I could cover:
We have this desk area in the corner of the kitchen.
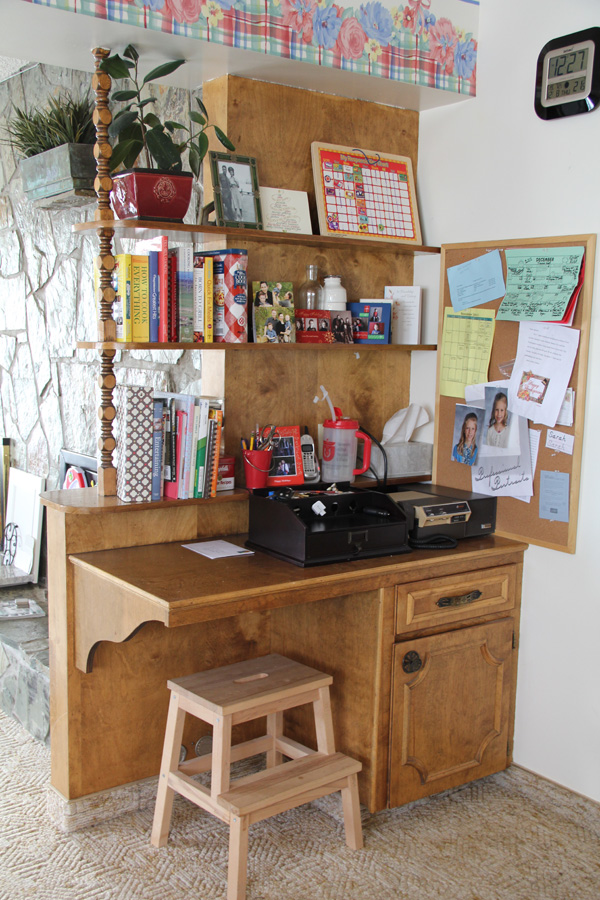
It is mostly open storage and always cluttered, possibly because of a lack of effective storage. It currently holds my cookbooks, a few photos, Christmas cards from the early birds, a charging station, a CB radio (for farm communication—some of our land is out of cell phone service), a bulletin board for school calendars and such (that I never bothered to actually hang on the wall), and usually a pile of mail. All this means I don't actually use this area as a desk. Instead my laptop sits on the kitchen counter (as seen in the first photo in this post.)
And right around the corner, we have this little niche that is not as useful as it could be:
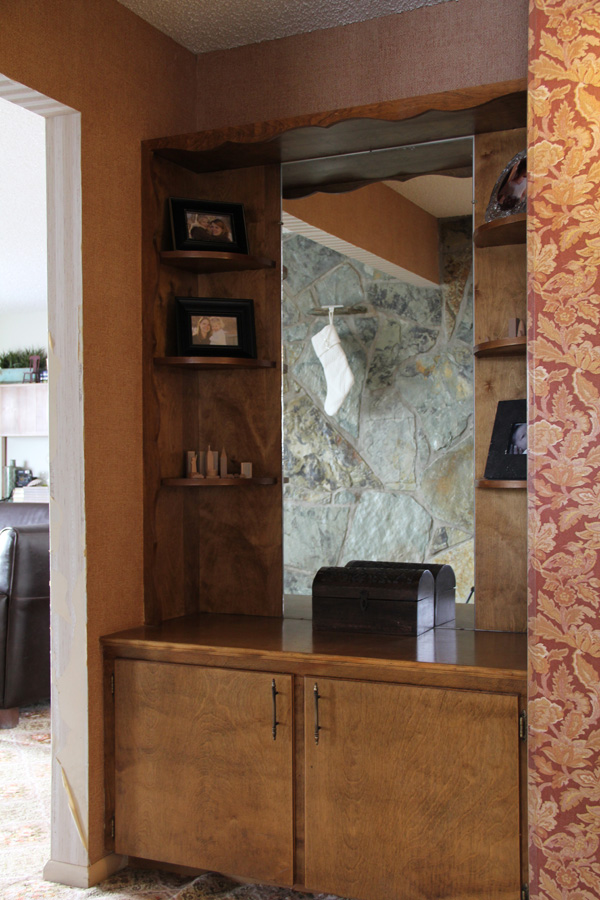
See where I'm going with this?
I don't want you to come away from this thinking I am whining and ungrateful. That is not the case. But I think sharing the issues will help you understand our thought process behind our new design.
Tomorrow I will share more of that with you—the new kitchen layout. Until then, I'm curious. What would you do if this kitchen was yours? Live with it? Update it cosmetically and live with the rest? Or rearrange? Obviously budget factors in to these decisions, and we are very budget conscious—no spending 50 grand on this renovation. We are doing some pretty exhaustive comparison shopping (20% off cabinets!) and have some creative ideas for reusing materials, which I will share with you another day. We are going to DIY quite a few things as well (laying tile, building a pantry cabinet, installing our cabinets, and doing our own electrical and plumbing work-thanks to my dad's expertise.) With any luck we will have a new kitchen before the spring farm work kicks in!
