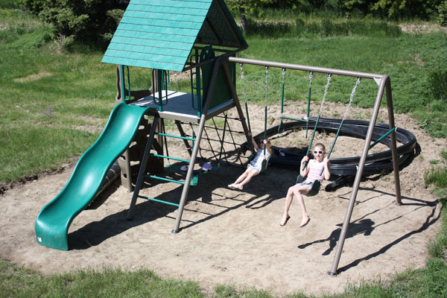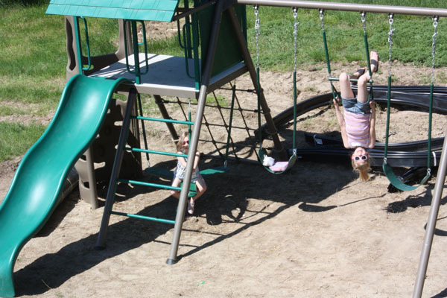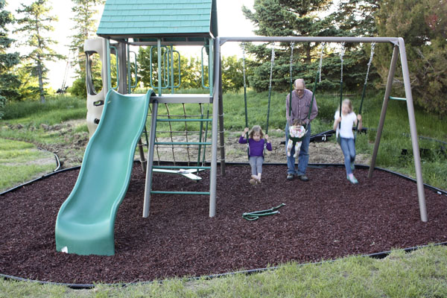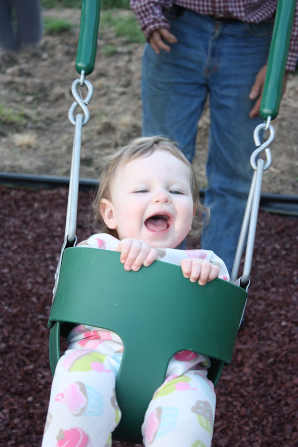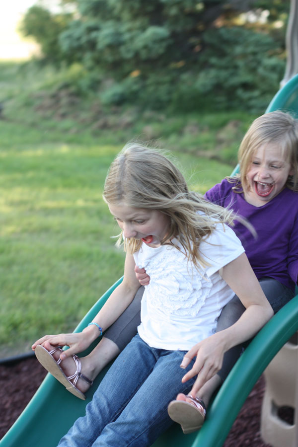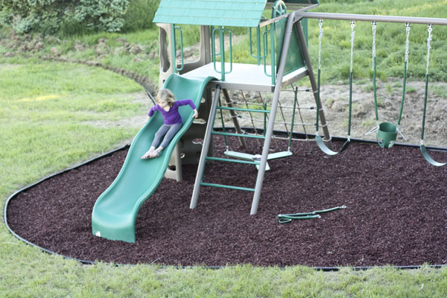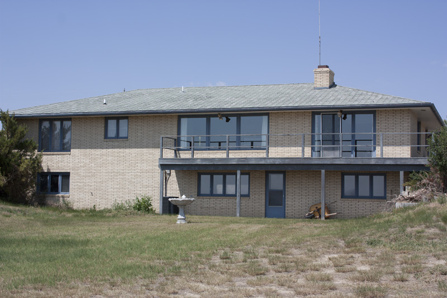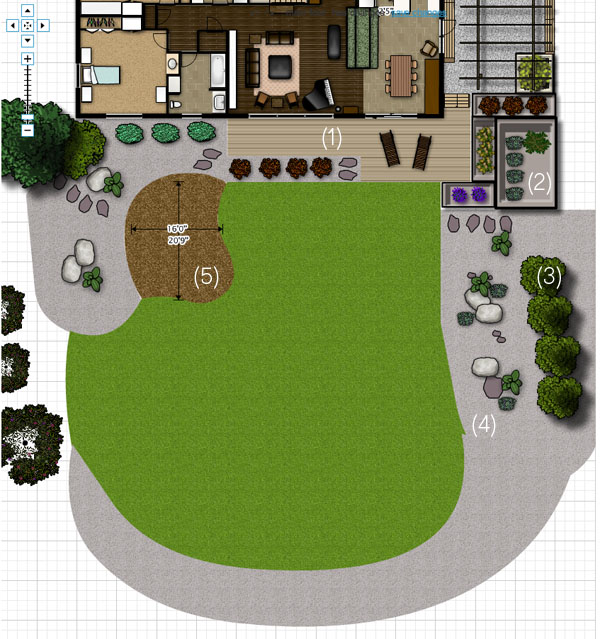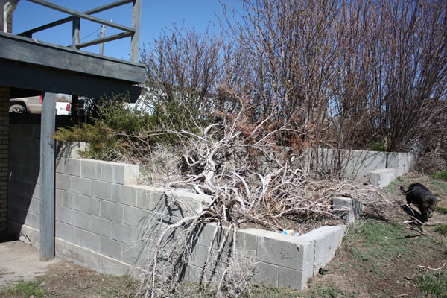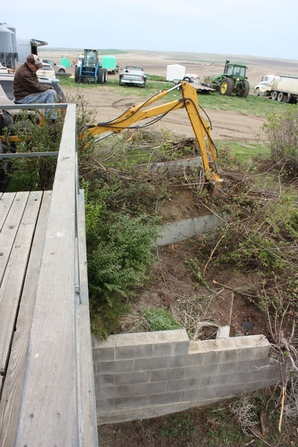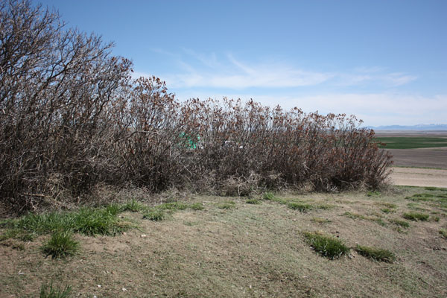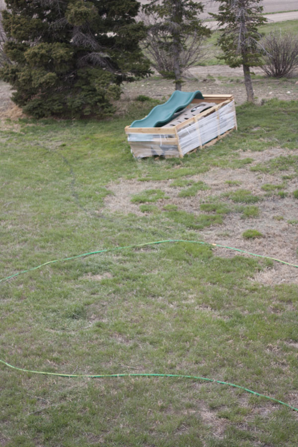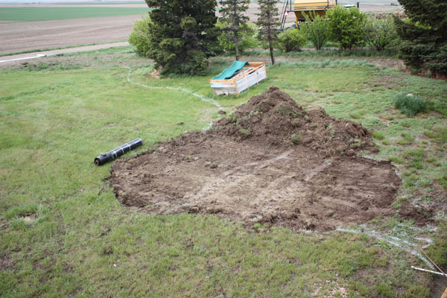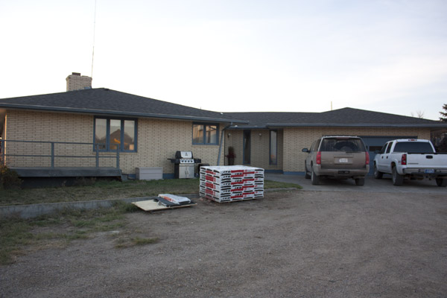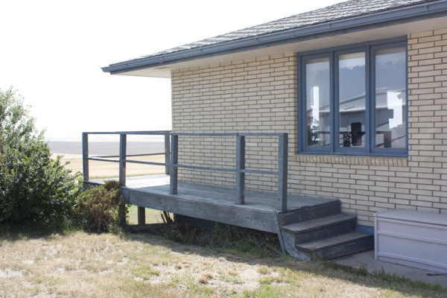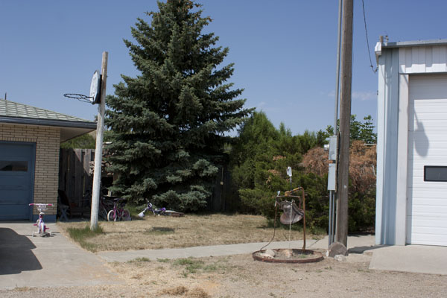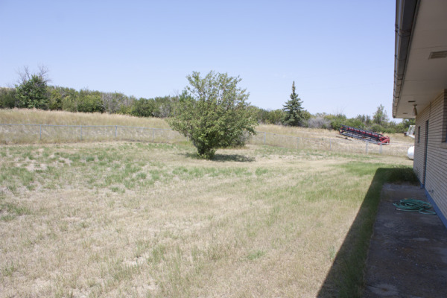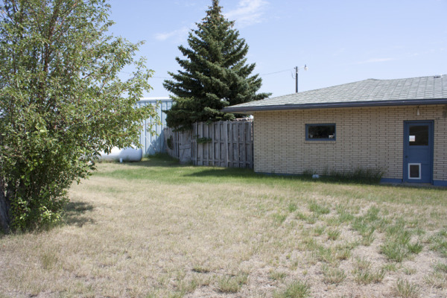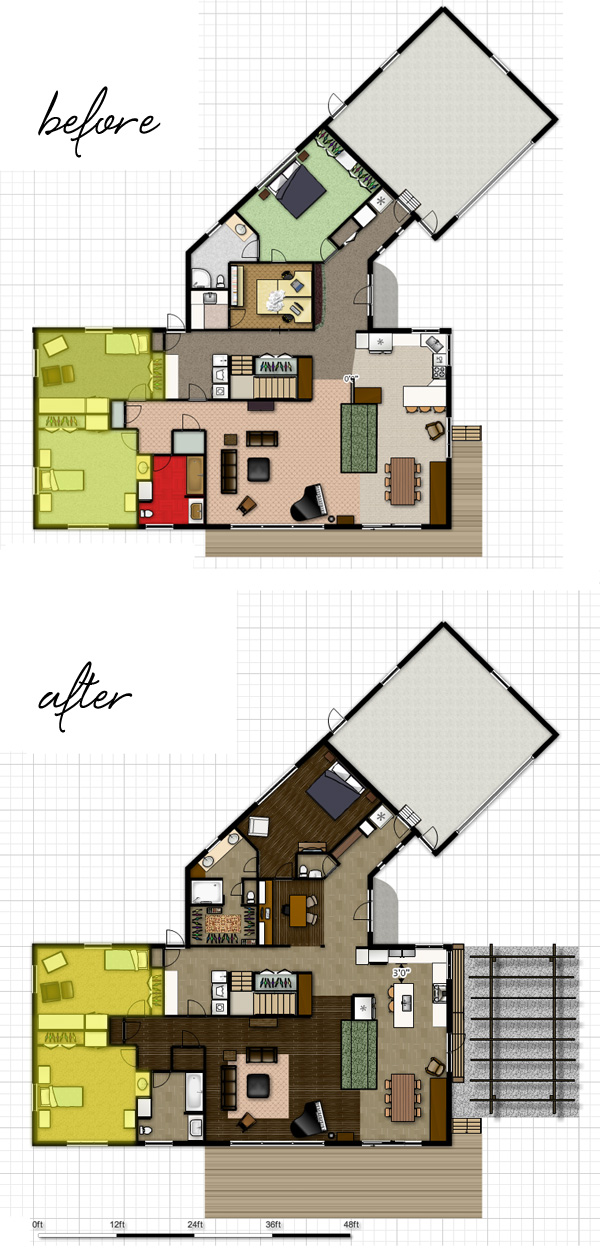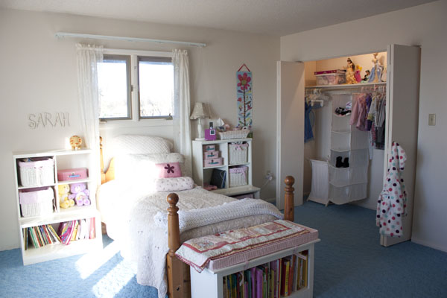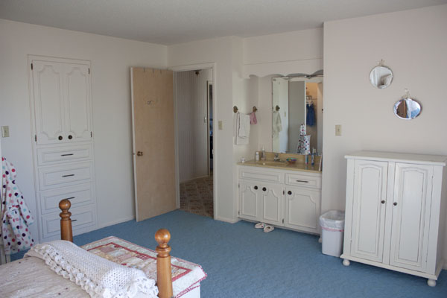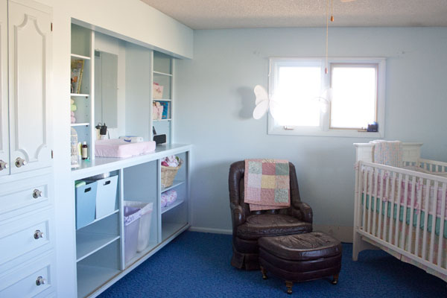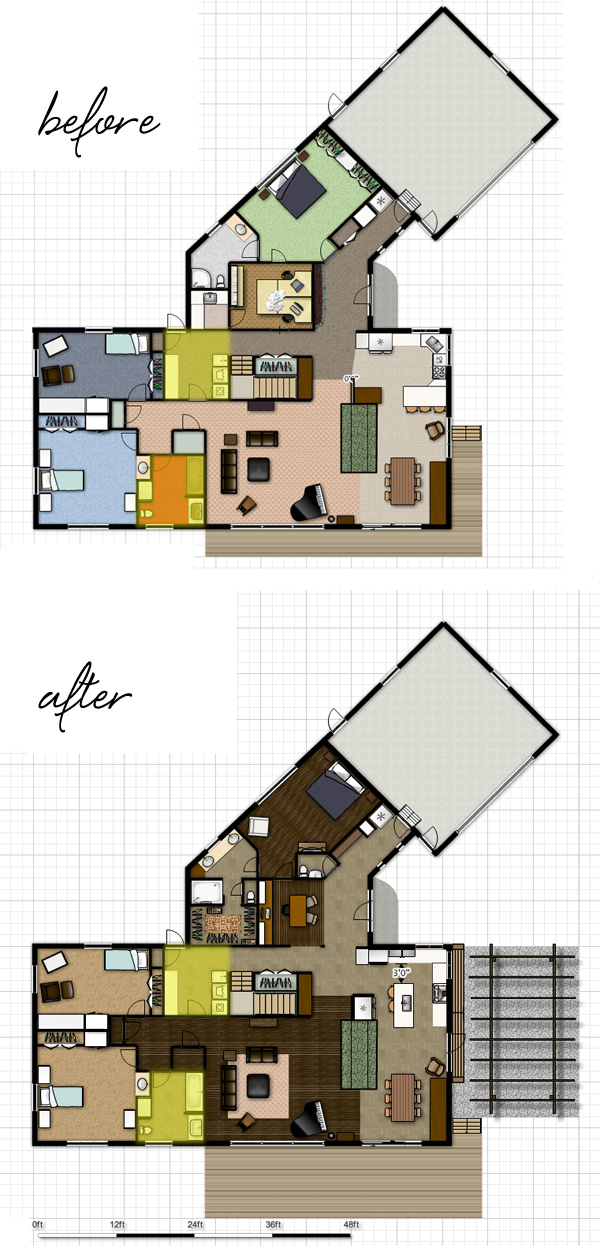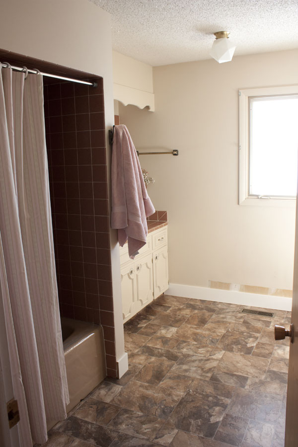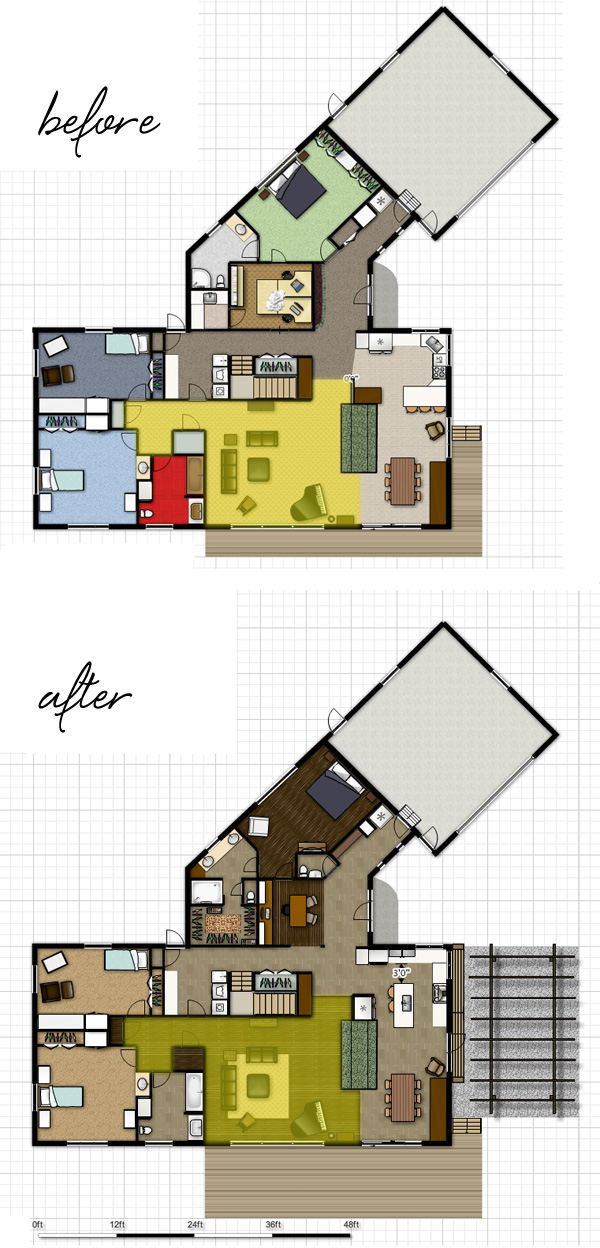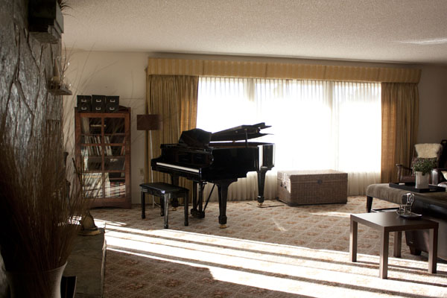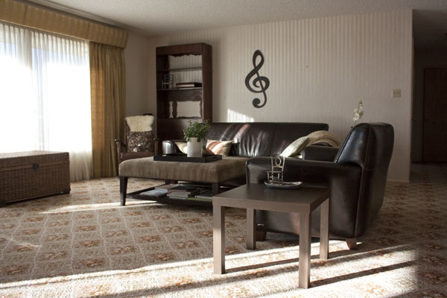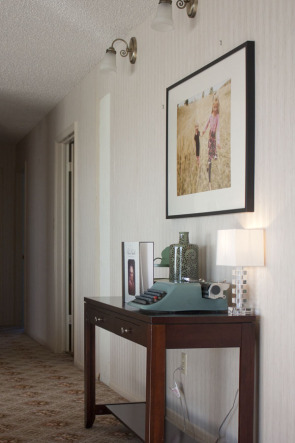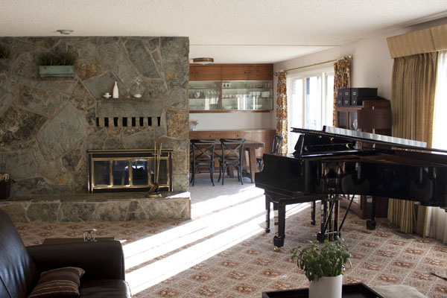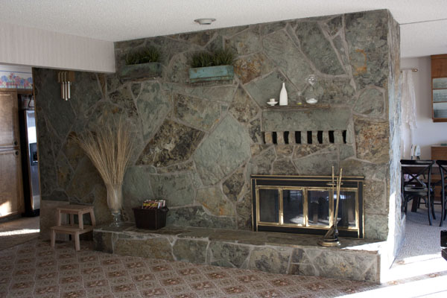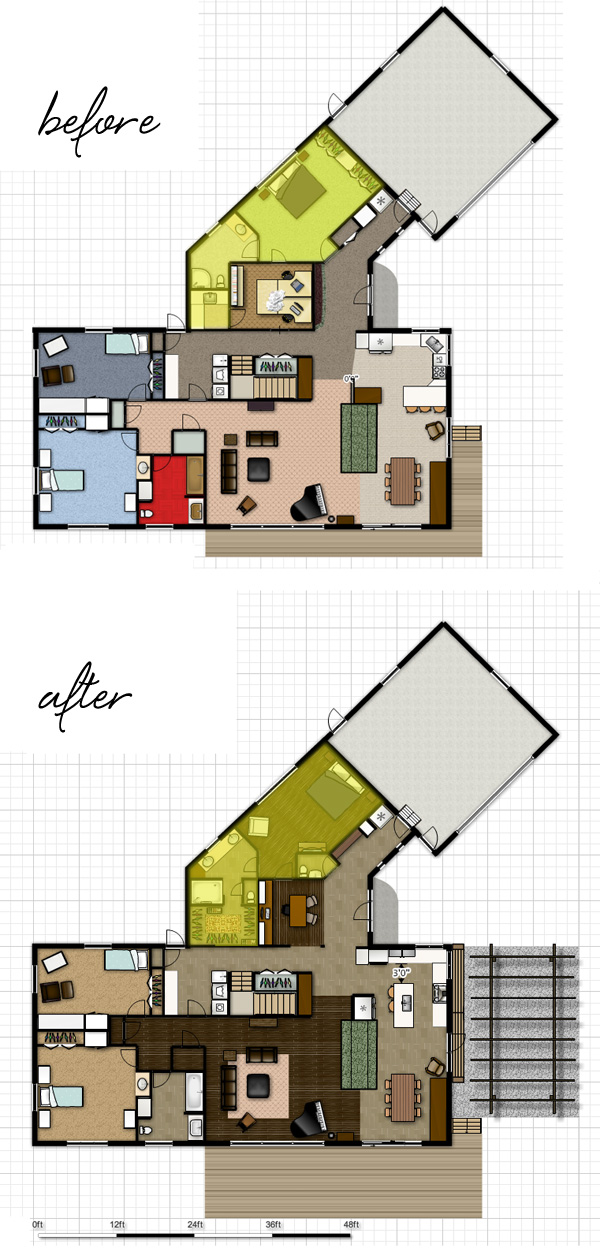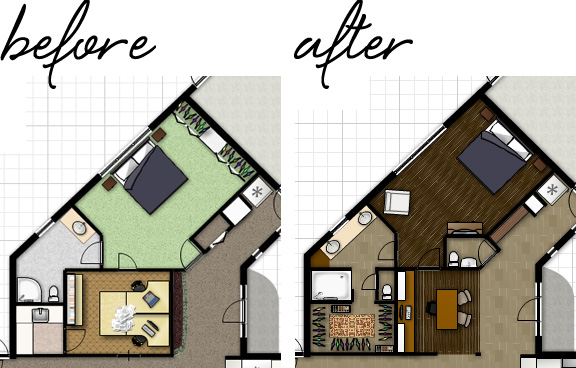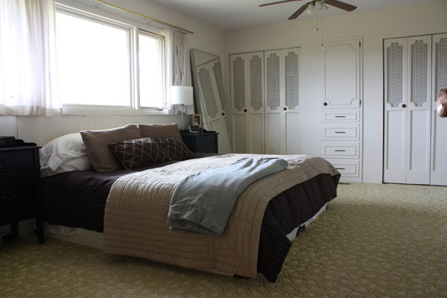Next on my upstairs house tour (along with my plans/hopes for renovations) is the kitchen and dining room.
Here it is on the layout, highlighted in yellow:
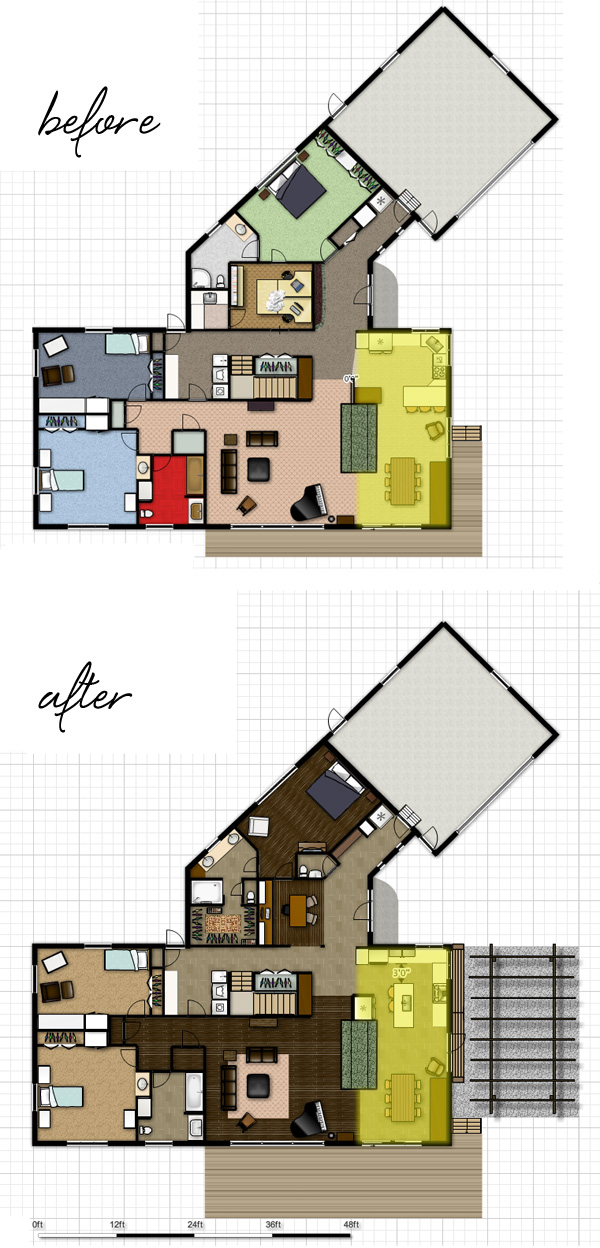

Here is what we want to tackle, and not necessarily in this order:
Project #1. Replace cabinetry. The cabinets aren't in the best shape (slightly askew in some places) and are quite outdated, so I think keeping them is our least favorite option. Especially when I have a dad who is talented at building. I would just do new doors except we are planning a bit of a layout change.
The windows you see here I will probably leave bare. I like to keep them as wide open as possible and not impede the view or sunlight. After living here nearly a year I haven't lowered the pink blinds on these windows one time. (I did finally remove the floral valances though.)
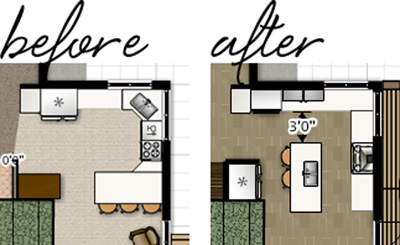
2. Remove the peninsula and overhanging cabinets and add an island. There is maybe barely enough room for this, but this layout change is critical to fixing one major problem—the corner sink. When you are standing at the sink, you can't open the dishwasher very well. To get the dish soap out from under the sink, you have to close the dishwasher, grab the soap, and open the dishwasher again. It is almost impossible to have 2 people work at the sink at the same time. The sink and dishwasher would go in the island.

3. The overheads between the stove and window would be replaced with open shelves to house everyday dishes. That spot would be right across from the dishwasher and closest to the table.
4. Remove the overhead soffits. My Grandma was much shorter than I am and probably loved the low hanging cabinets. But they drive me crazy. (Oh, and the floral wallpaper border will have to come down with it. Bummer.)
P.S. If floral wallpaper is your taste, I apologize for the sarcasm. By now you probably know my tastes are slightly more modern, but I have nothing against floral wallpaper in your house.
5. No more carpet! Enough said.
6. Remove the overhead florescent fixture and add more can lights.
7. Include 2 ovens, either with double wall ovens and a separate cook top or a range with 2 ovens. Any tips on that? Who wouldn't love an extra wide commercial range—but whoa. Have you seen the prices on those?
8. Someday I would like to replace the windows on the other side of the peninsula and put patio doors there for access to a future patio. It would be perfect for harvest dinners and dining alfresco.

9. Remove the secretary in this corner (above) and use this space either for a pantry cupboard or refrigerator (depending on what I do with the ovens). Having a desk in the kitchen can be awesome, but this one is a clutter magnet and we never actually sit at it or use it as a desk.
10. The fireplace will pretty much stay as is, but I would love to get a gas insert on both sides. (It also opens to the living room on the other side.)
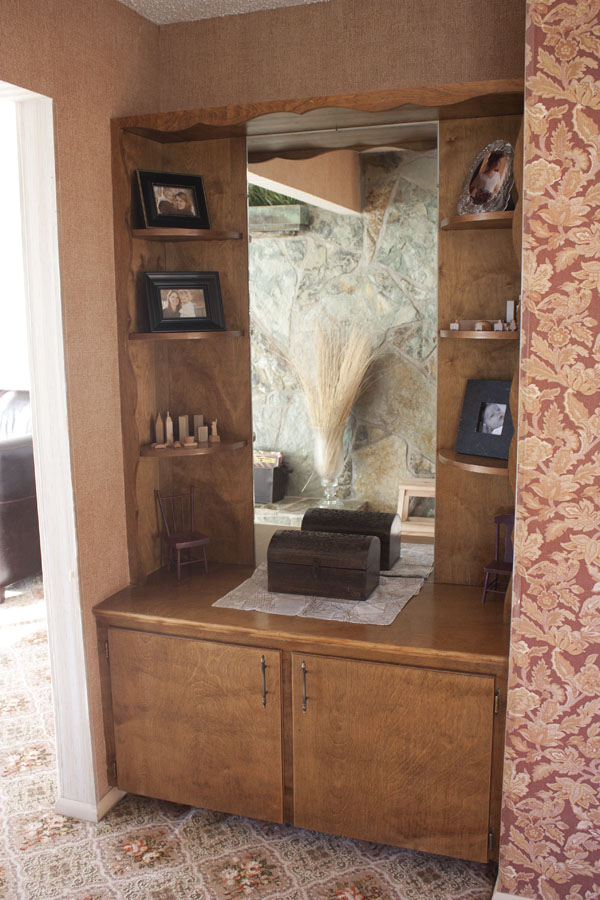
11. This odd little nook off the kitchen is where I would like to relocate the kitchen desk to. It isn't as useful as it could be right now, and being just off the kitchen it would allow a desk without taking precious kitchen real estate. I would have upper and lower cabinets to match the kitchen and a counter for my computer. We will need to wire power to this area for that but also because I would like to store the farm radios here (behind closed doors. Sorry, but they aren't the prettiest decor) and other various chargeables. The cabinets would house my cookbooks, phone books, school schedules, calendars, etc.
This is another view of the kitchen. This one was taken after we moved in with our Stainless Steel fridge.
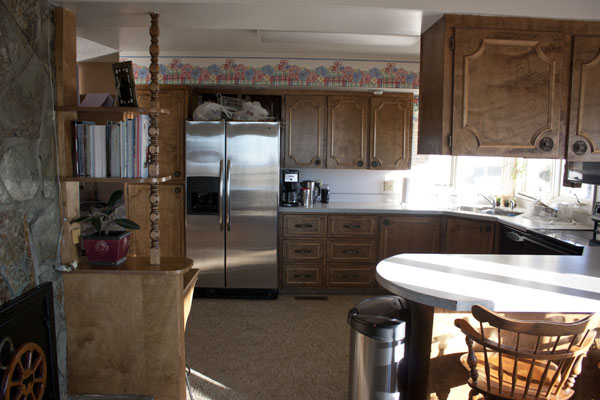
12. I know a lot of people are over stainless appliances now, but I still think they are sleek and polished. I plan to replace the oven and microwave (the old ones will go in the basement kitchenette) with stainless. The dishwasher won't show so much behind the island and it works pretty well, so I may just keep it for now, or see if I can replace the front panel with a stainless panel.
This next photo is looking from the kitchen into the dining area.

And this is what it looks like now with our table in it.
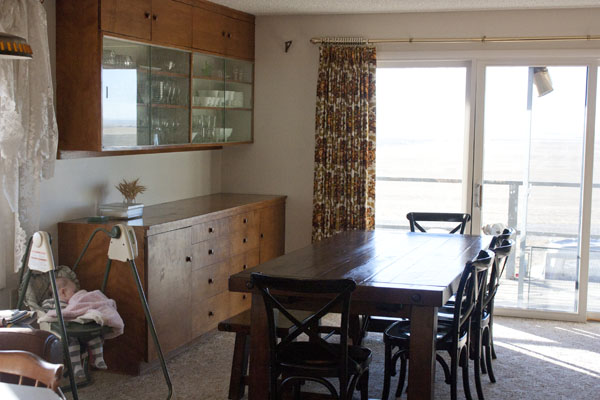
The swing is long gone. The baby stays. Although that baby is almost a toddler now!
13. These sliding glass doors will have to be replaced because they don't seal well, despite the layers of weather stripping we've added.
14. The light fixtures are pretty swanky, but we will replace them with something more modern, of course. The fixture above the table needs to be centered.
And another view:
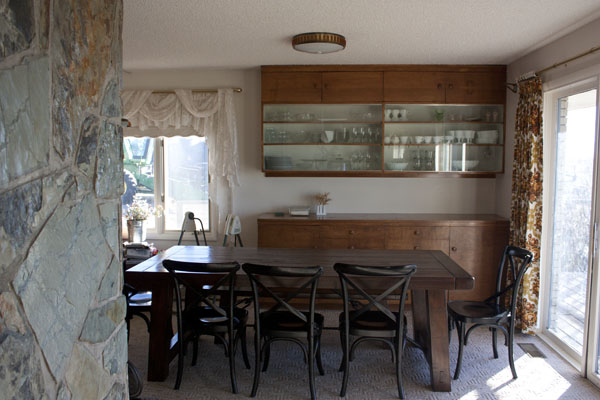
15. The built in china hutch is going to stay. It was built by my Grandma's father and given to them as a wedding gift. I think it looks great as is, but I am contemplating refinishing it to a slightly darker color* to better match everything else. And I may put new hardware on it. Thoughts? It would probably make sense to finish everything else and then evaluate.
16. New window treatments. I did finally take the lace curtains down because there was a shade under them, but the floral curtains remain because I haven't decided what to replace them with.
*Overall, I am going through what I call a "de-yellowing" process. Everything from the woodwork to the walls and trim has yellow undertones that was so popular in the seventies. I tend to like things more neutral/gray or with green undertones (like the fireplace). The yellow/orange woodwork might not look quite right when I get walls painted and introduce new kitchen cabinets and flooring.
That's it for the kitchen and dining room. Lofty plans, yes. I'd like to start here this coming winter because it impacts the flooring and that carpet has. to. go.





































